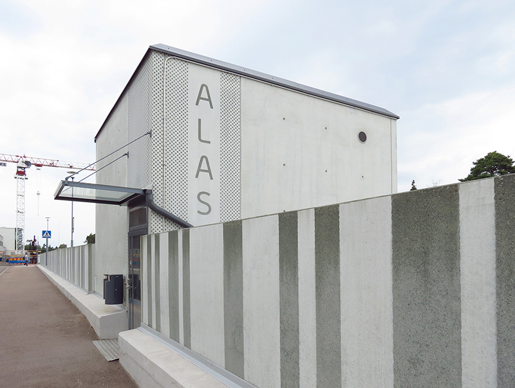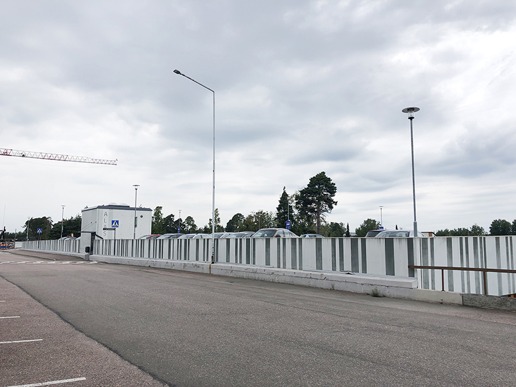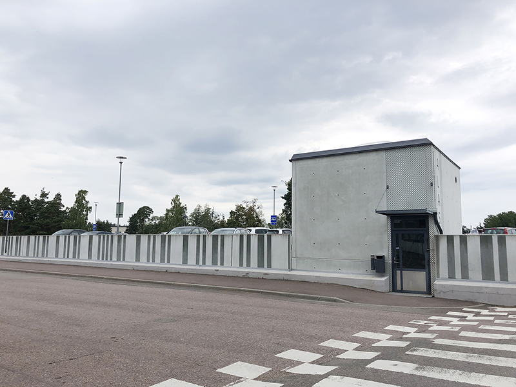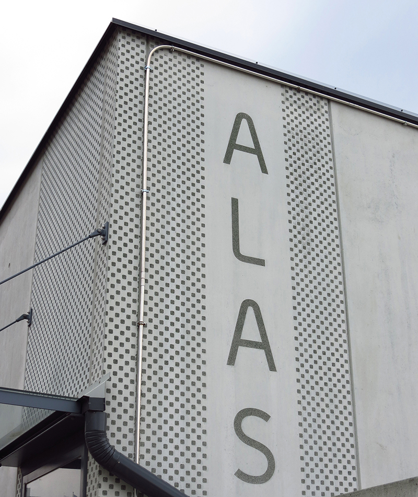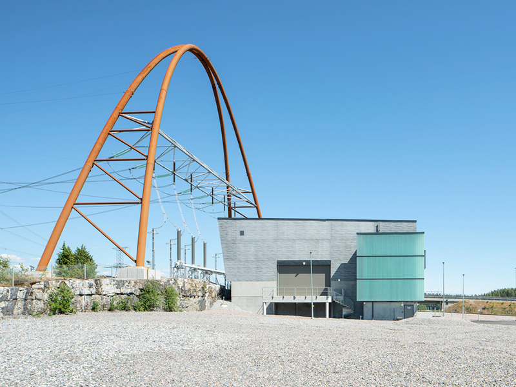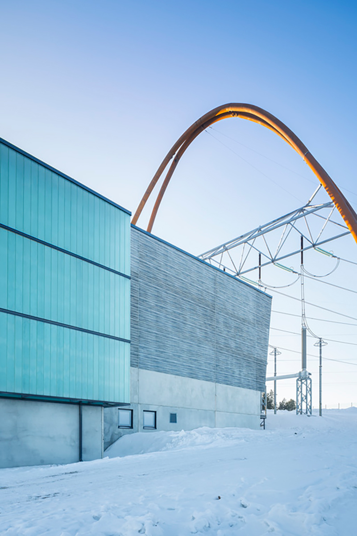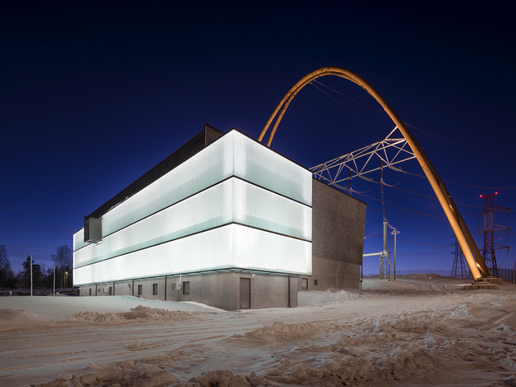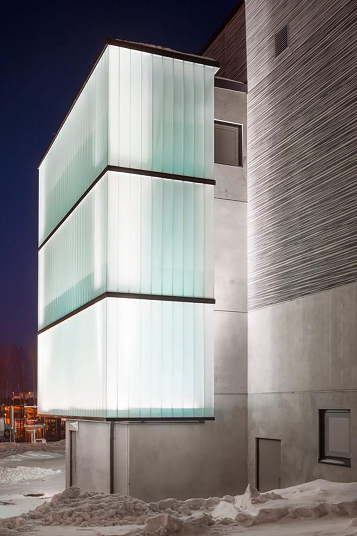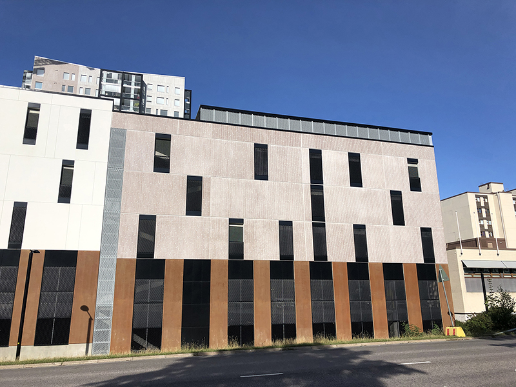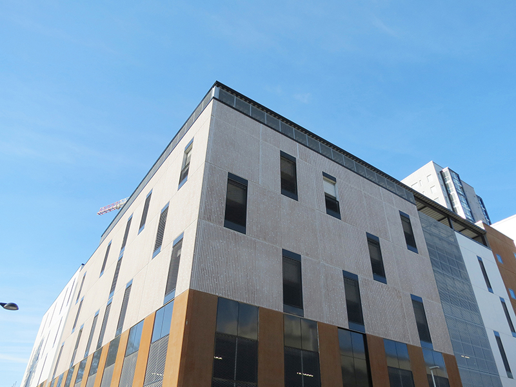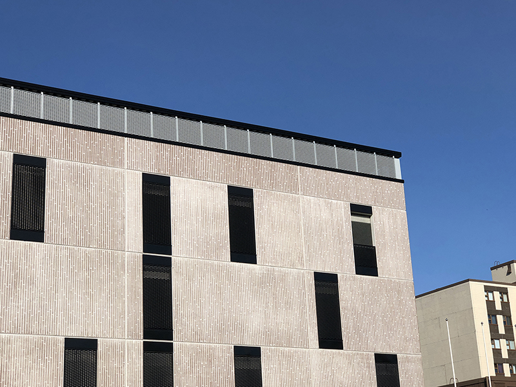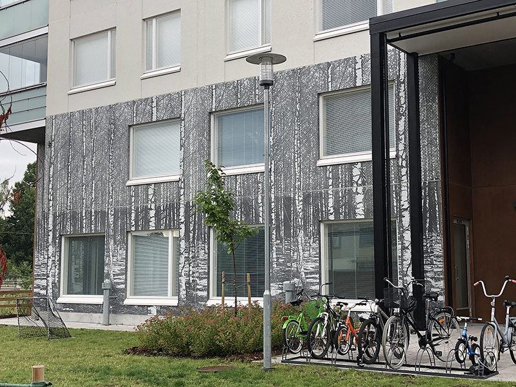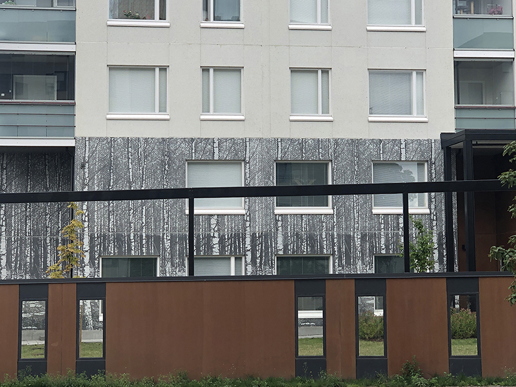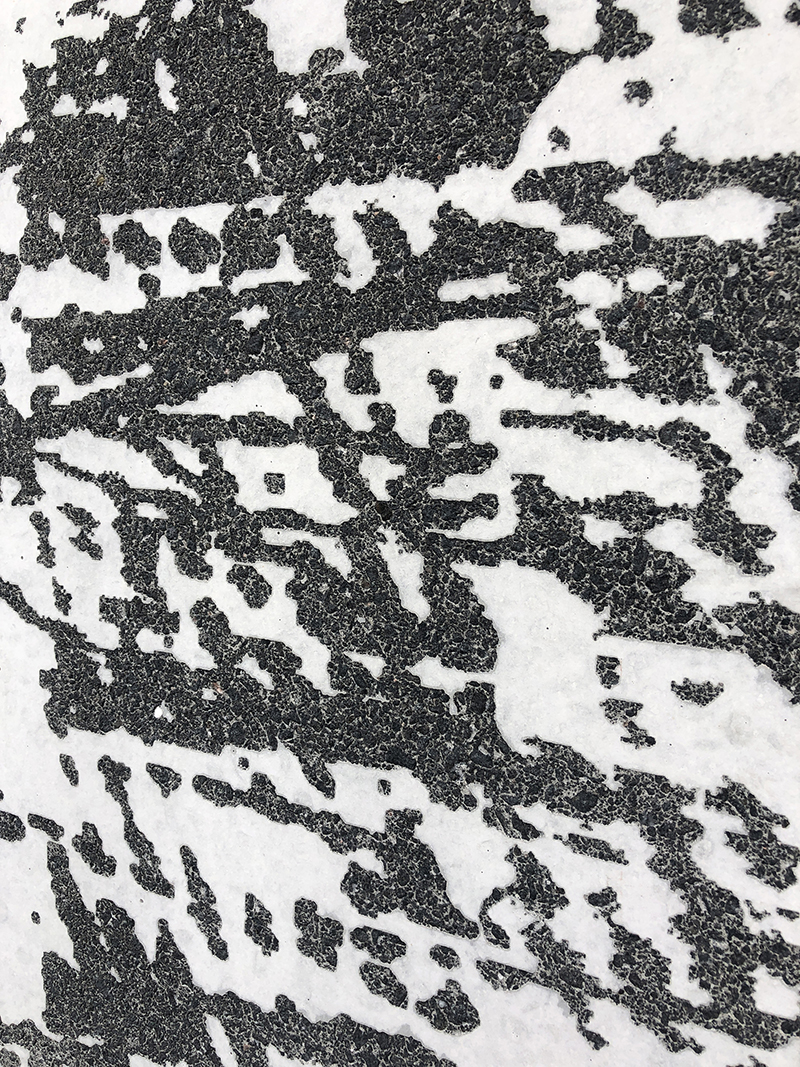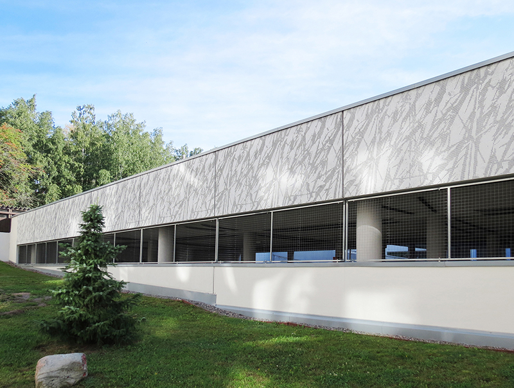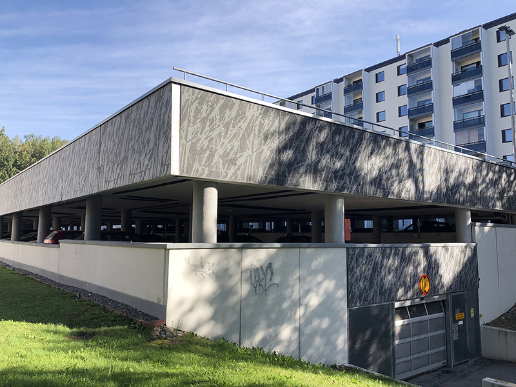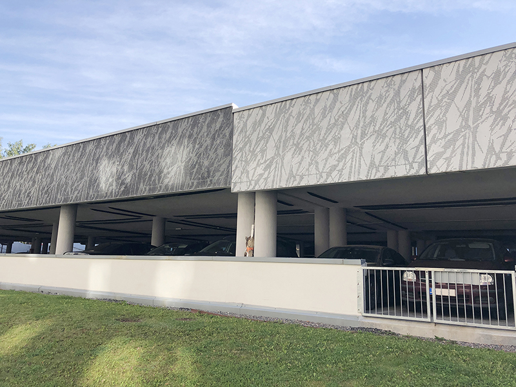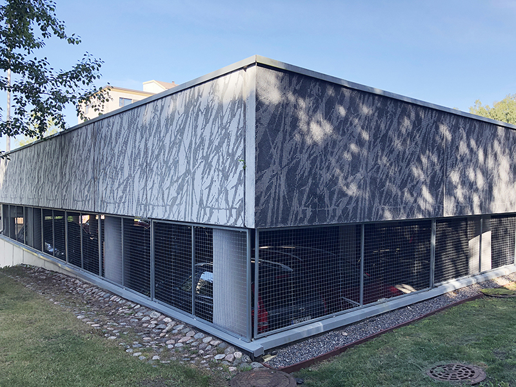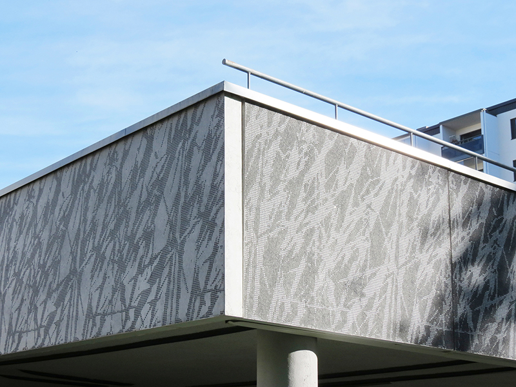Kuunkatu 3 Commercial Building
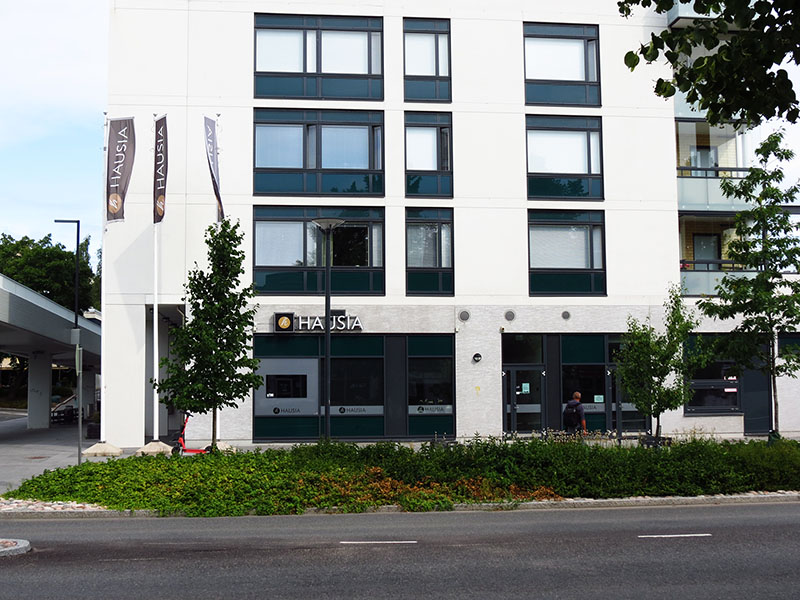
Architecture:
Color: Light / Dark
Pattern: GCCollection Textilia Nega
Developer:
Prefabrication: Betset MB Oy Mikkeli
Address: Kuunkatu 3, 02210, Espoo
Type: Commercial Building
Year: 2017
Photo: Graphic Concrete
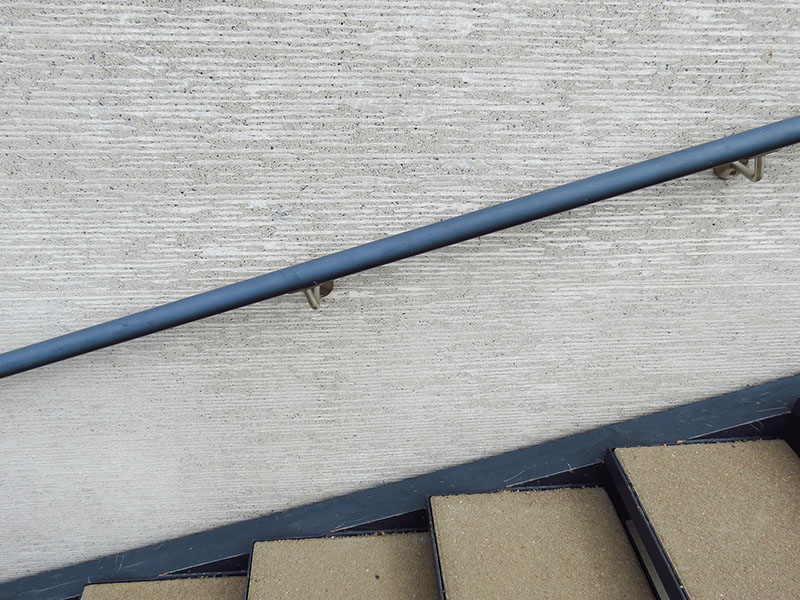
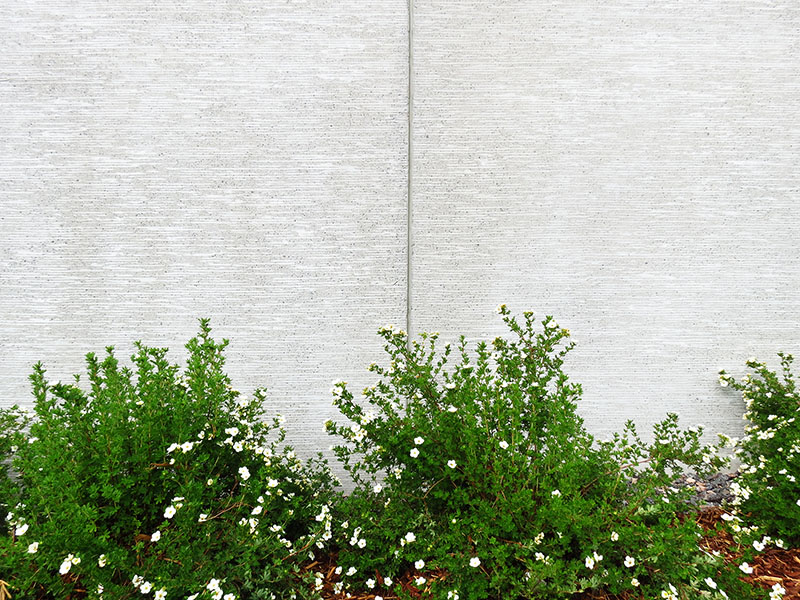
Return to the previous page
Kymijoki Restaurant Service Building
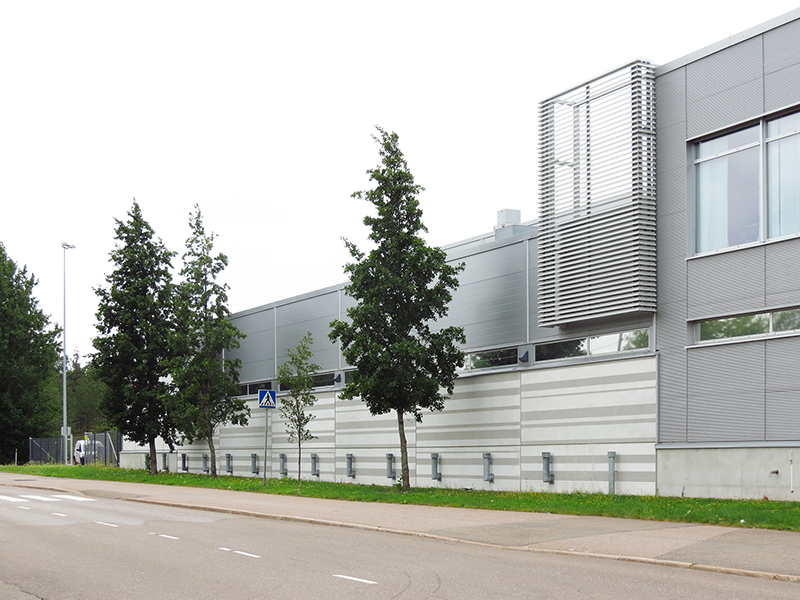
Architecture:
Color: Dark
Pattern: Customer's own Repeating pattern
Design:
Developer:
Prefabrication: Lujatalo Oy
Address: Takojantie 3, 48220 Kotka, Finland
Type: Educational Building, Infrastructure, Landscape
Year: 2010
Photo: Graphic Concrete
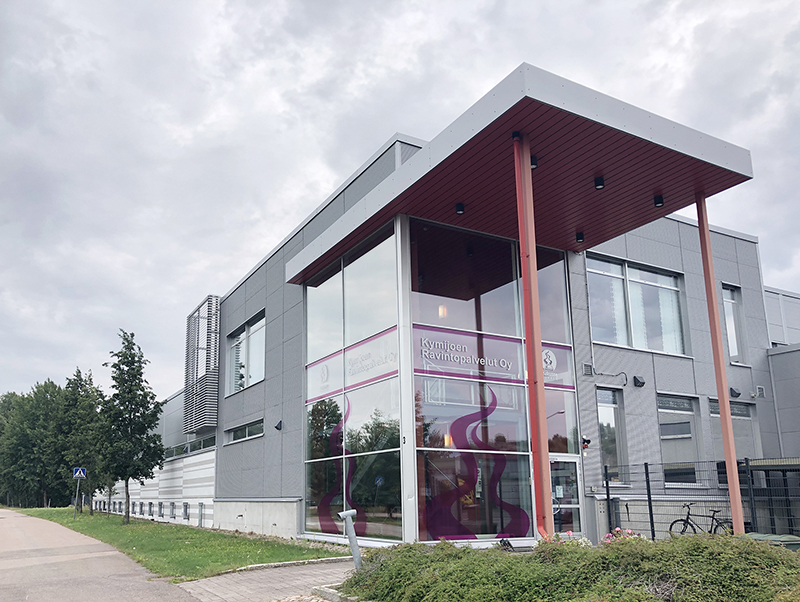
Return to the previous page
Länsisatamankatu 23 Residential Building

The precast concrete sandwich exterior walls of this apartment building are interesting. The white concrete facades have been created using three different types of concrete; Graphic Concrete, polished and sandblasted concrete. The different surface structures reflect light in a different way, making the facade puzzle-like and the traditional panel joints disappear.
With Graphic Concrete Smooth a velvety smooth, matt and even concrete surface is created that highlights the inherent beauty of concrete.
Due to differences in surface porosity, the different parts of the facade will change their character over time. The French balcony hangers on the street side contribute to liven up the street scene.
Länsisatamankatu 23, Helsinki was rewarded for its sophisticated and demanding architectural and structural design and high quality implementation as the Finnish Concrete Structure of the Year 2014 (Betonirakenne 2014). Skilful use of concrete and effective cooperation of all parties has created a technically successful and expressive architectural entity.

Return to the previous page
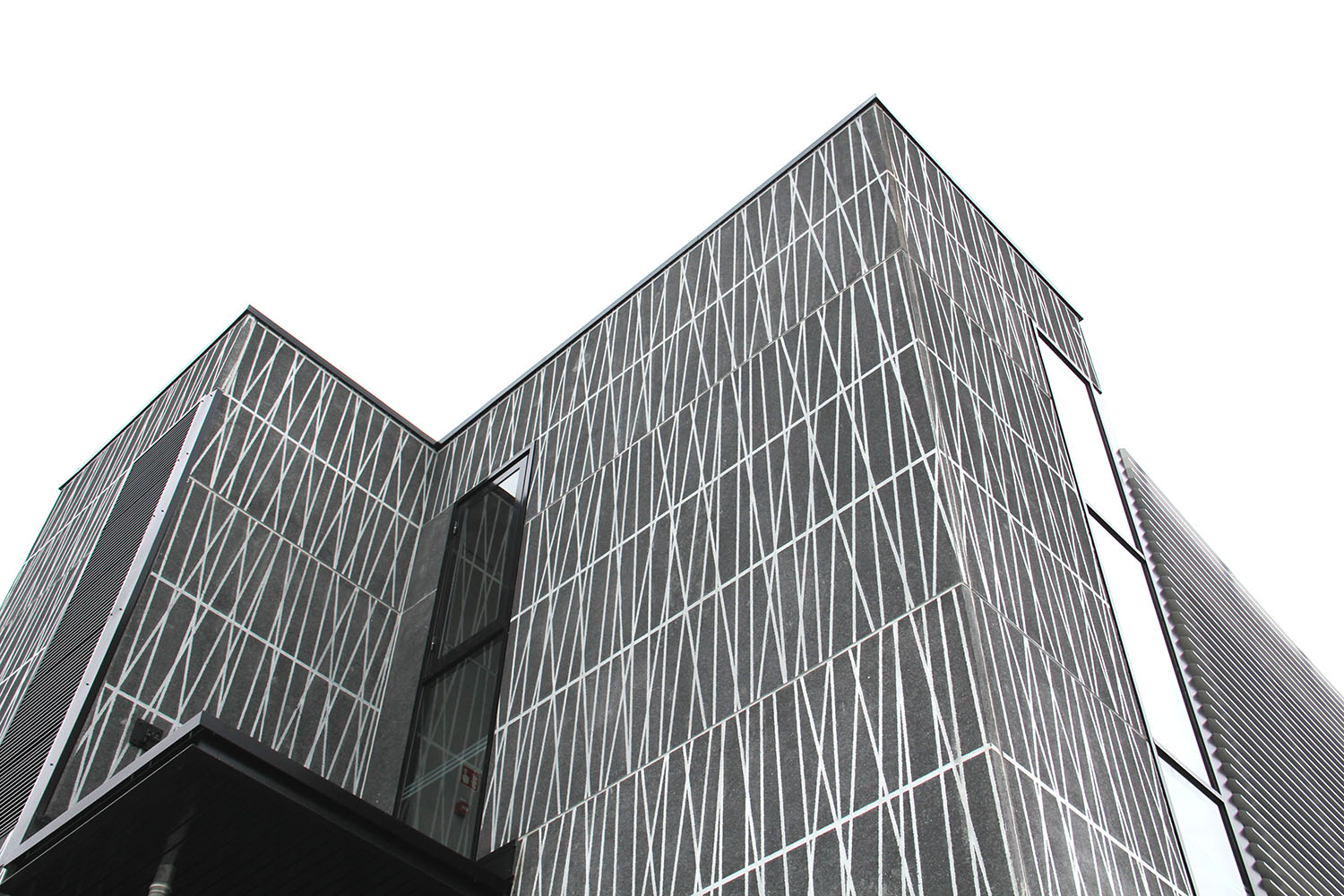
The Graphic Concrete Collection pattern Vertices nega is used on this parking house making it on this parking house making it blend in to the surrounding houses. The facade is virtually maintenance free.
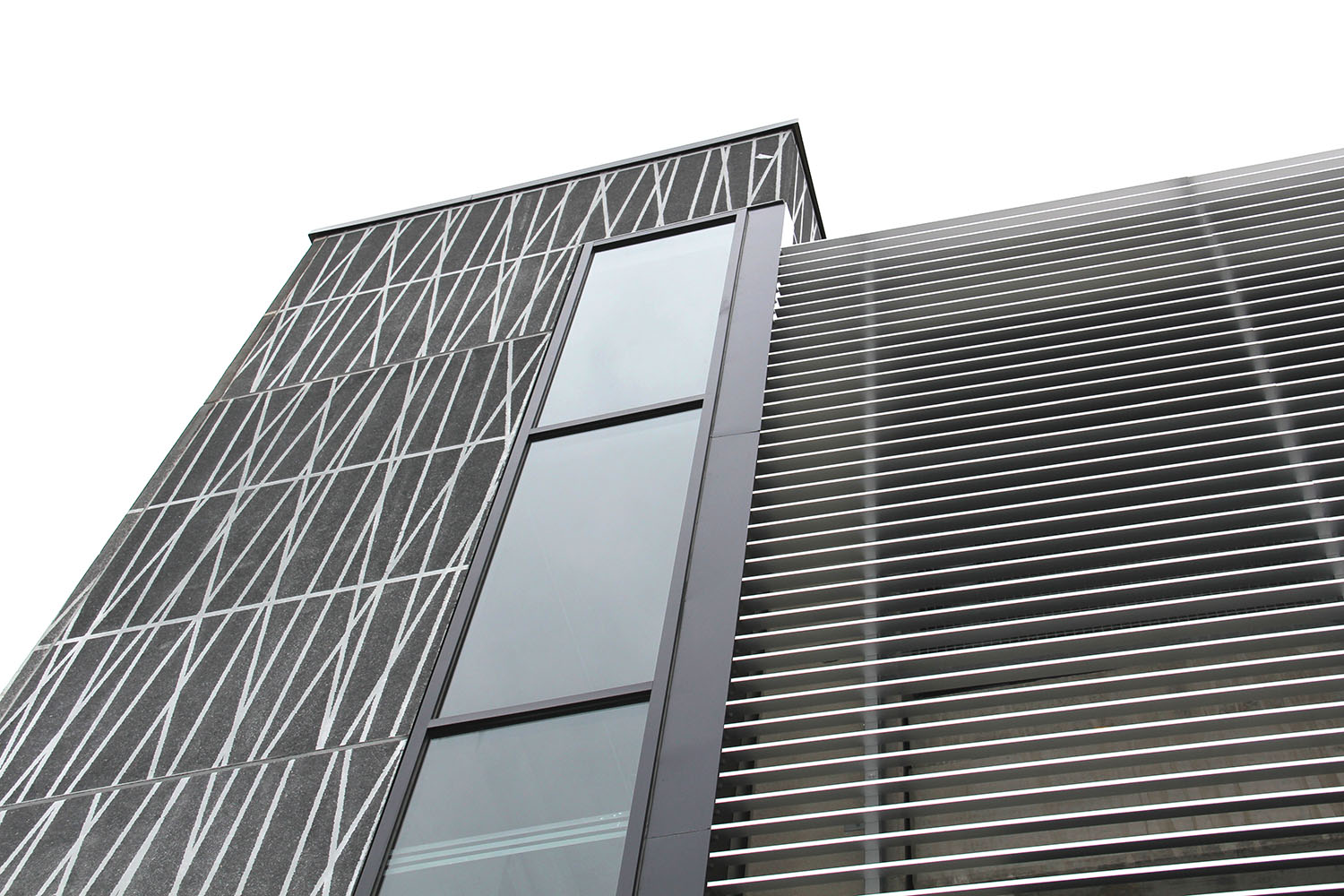
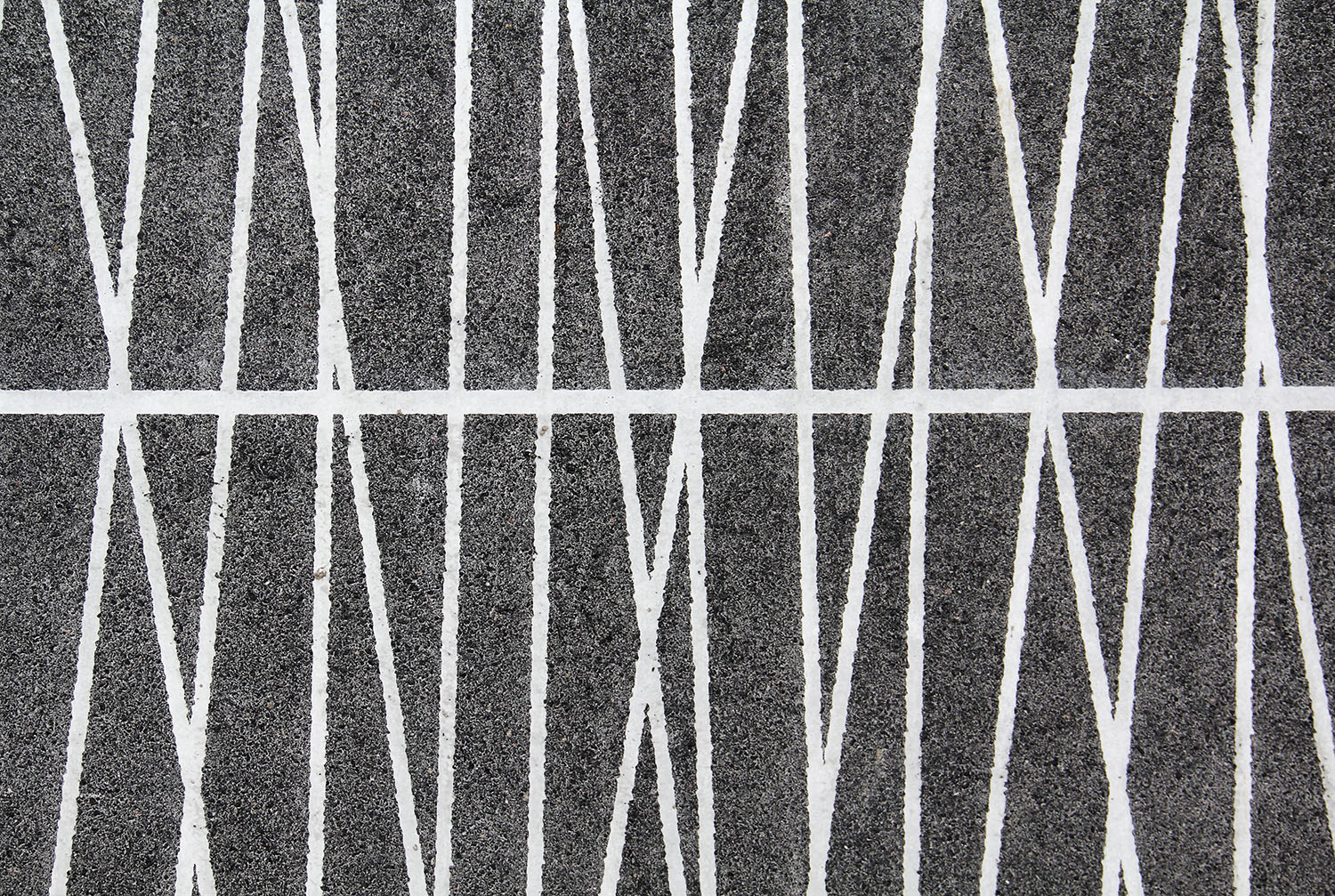
Return to the previous page

The Lexia Reception is made up of flat POLYCON glass fibre reinforced panels with a Graphic Concrete surface. All elements fit into the overall concept of this reception and highlight the clean design of the space.
POLYCON is a composite material based on concrete that works well with Graphic Concrete.
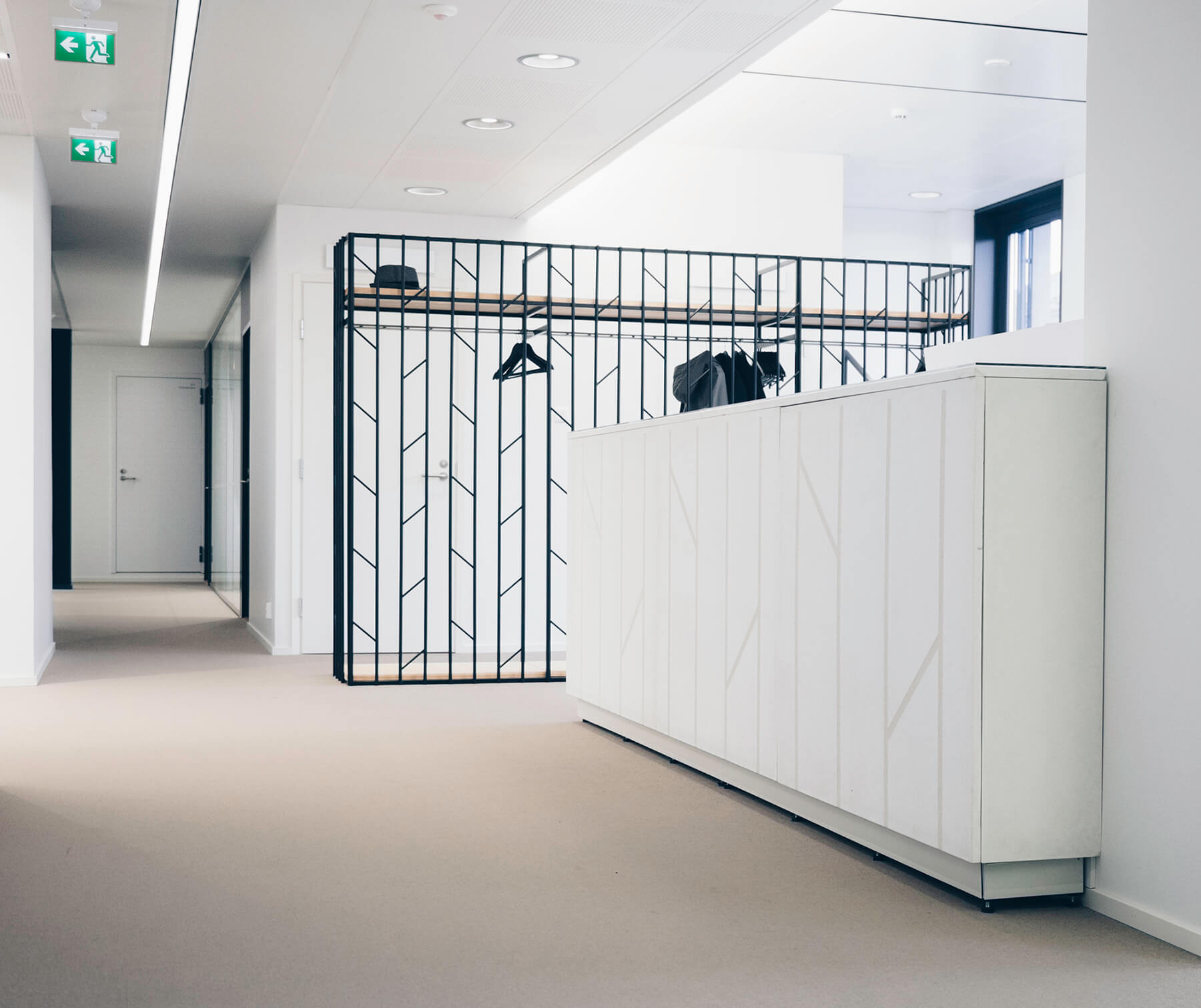
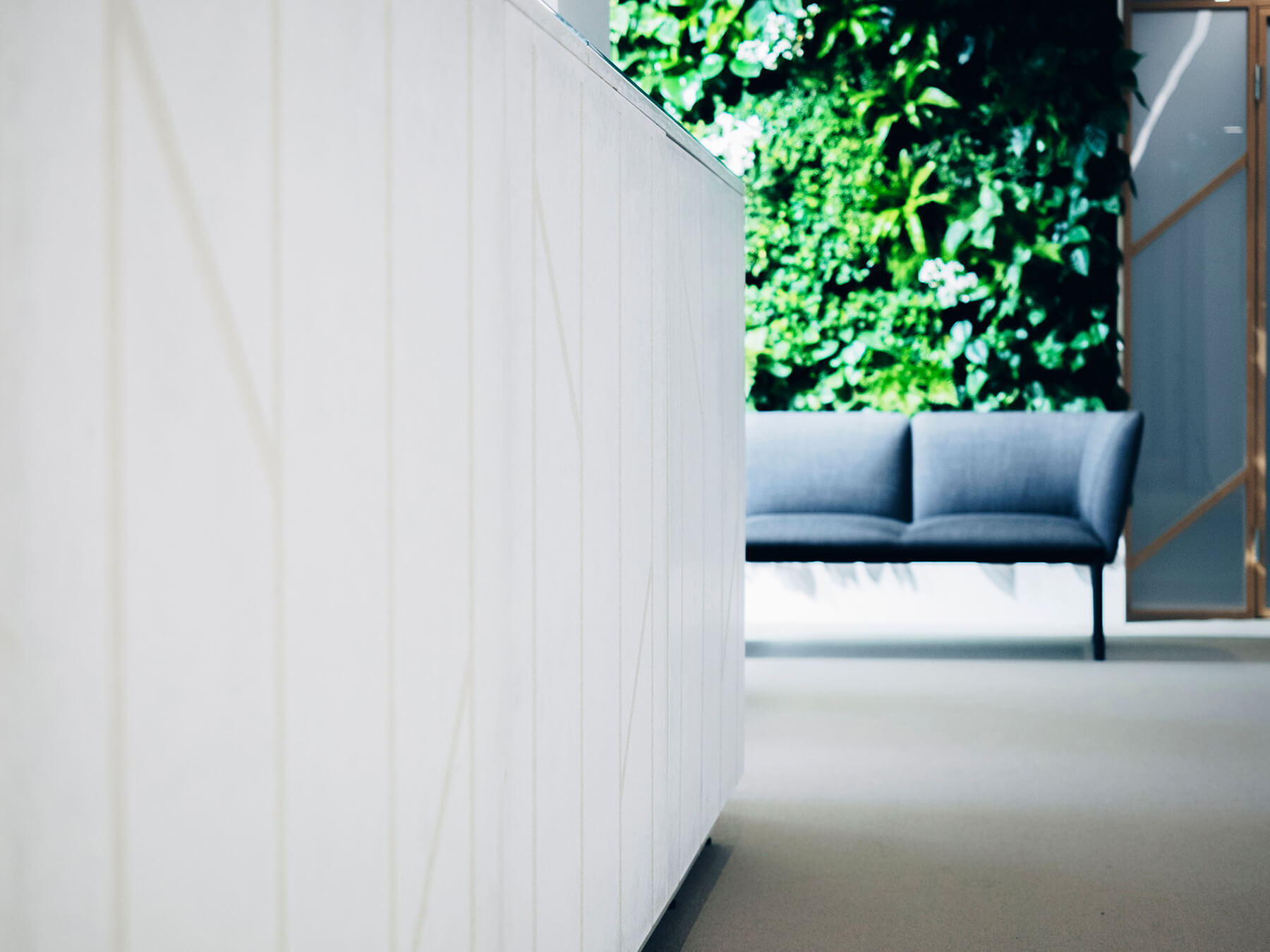
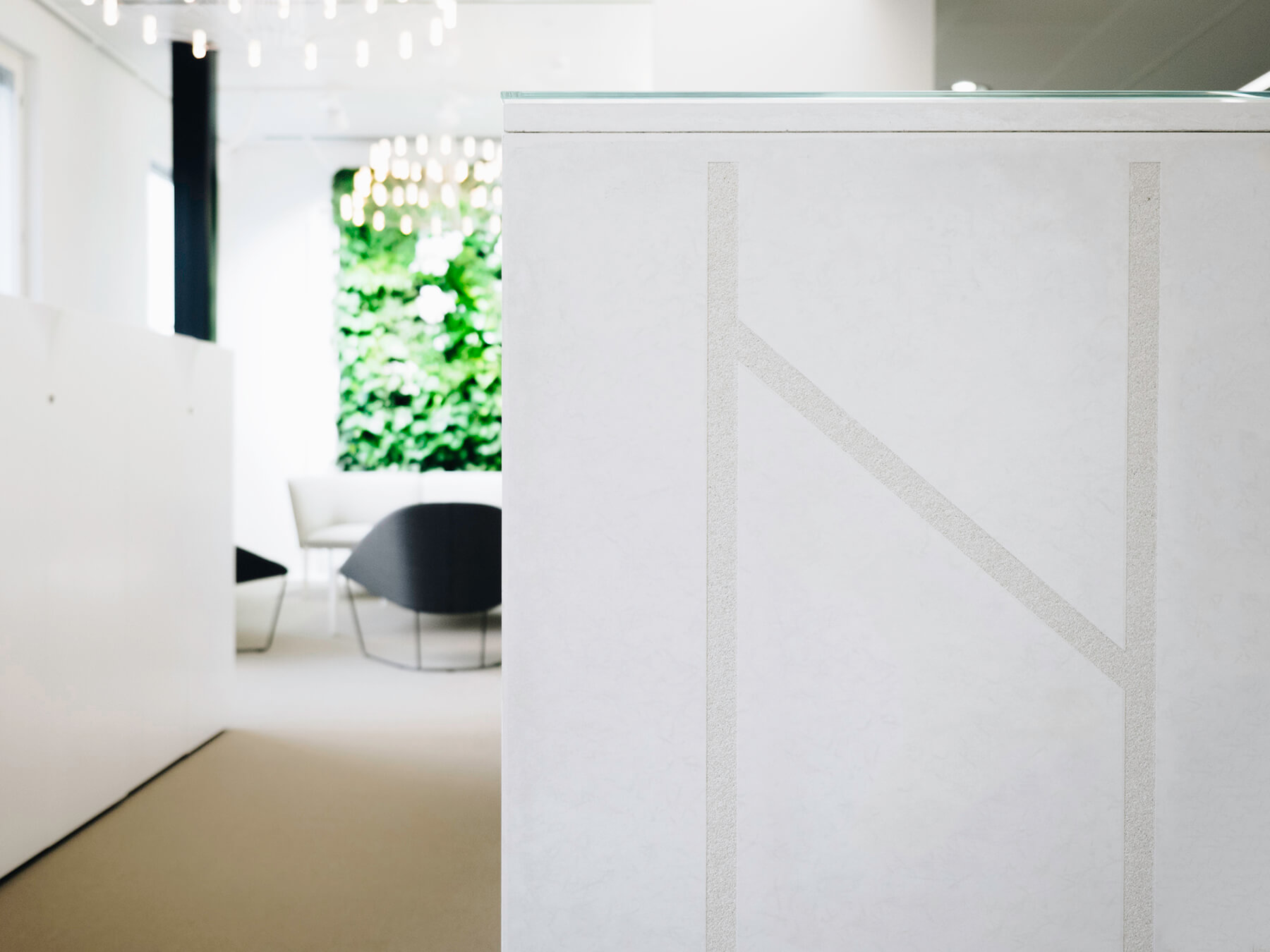
Return to the previous page
Lievestuore Vocational School
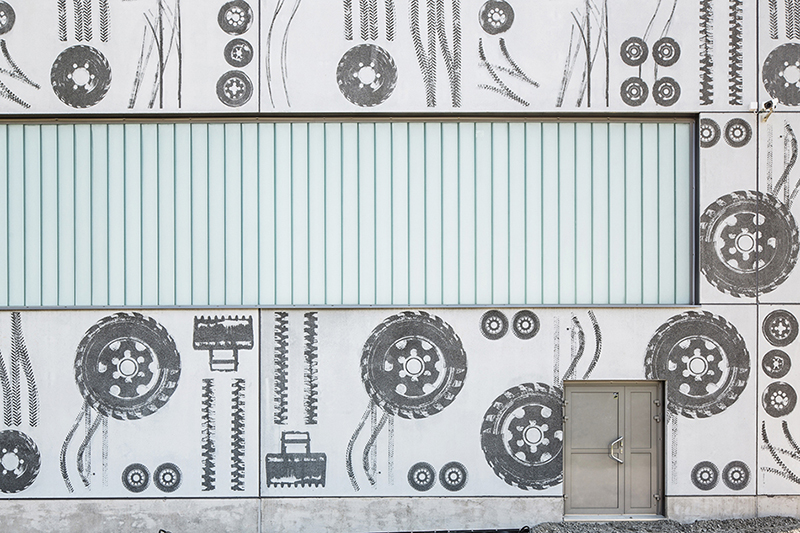
The Lievestuore Vocational School, situated close to Jyväskylä, Finland, has been operating since the early 1990s. The school offers many different courses related to the use and transportation and of heavy construction machinery. Repair and maintenance of machines are also a key part of the training package.
In 2013, an additional machinery hall was added. The architect decided to use Graphic Concrete on the facade in order to reflect the use of the building. The graphics really makes the building stand out in its surroundings. As you approach the building the delicate detailing will appear, making the pattern very interesting on many levels.
Architecture: Arkkitehtitoimisto Pertti Nousiainen Oy
Color: Dark
Pattern: Designer's own
Prefabrication: Pielisen Betoni Oy
Address: Ajoneuvontie 21 41400 Lievestuore, Finland
Type: Educational Building
Year: 2013
Photo: Kuvatoimisto Kuvio Oy
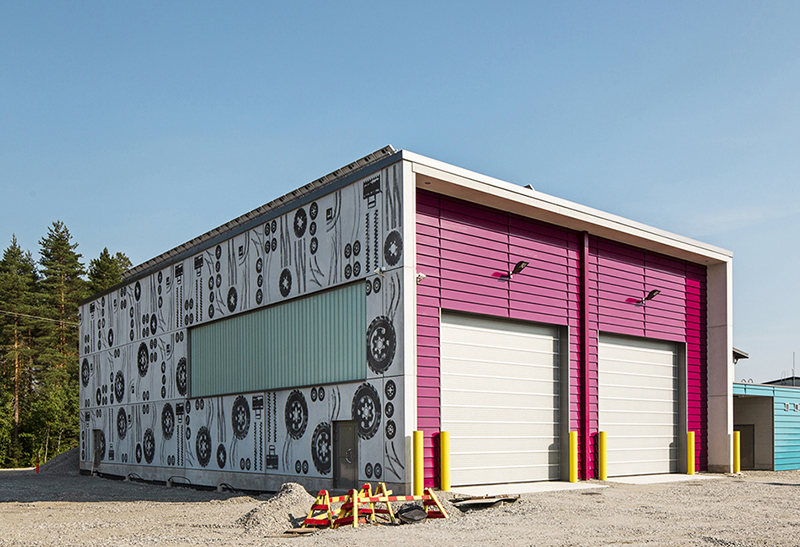
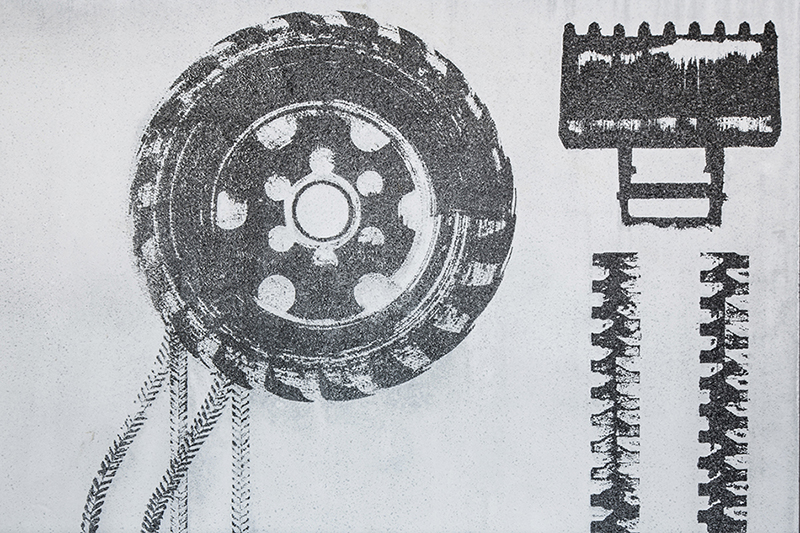
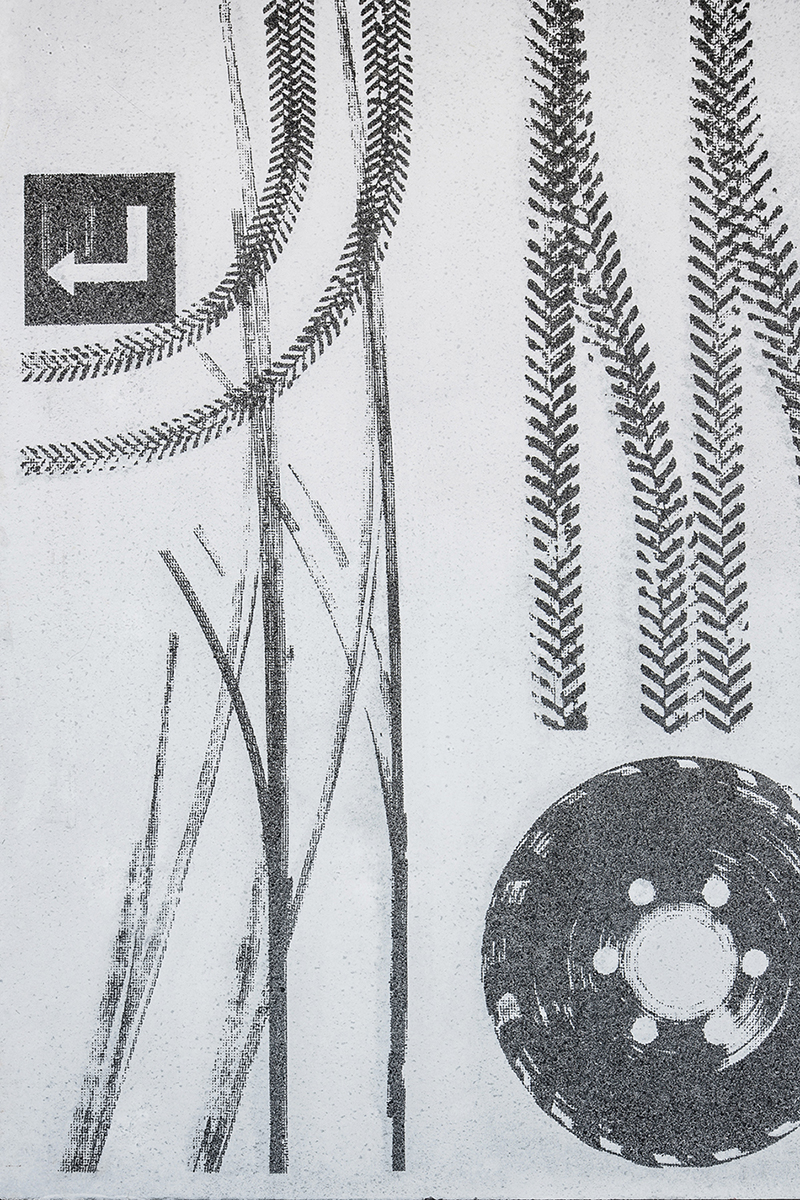
Return to the previous page
Matinniitynkuja Residential Building
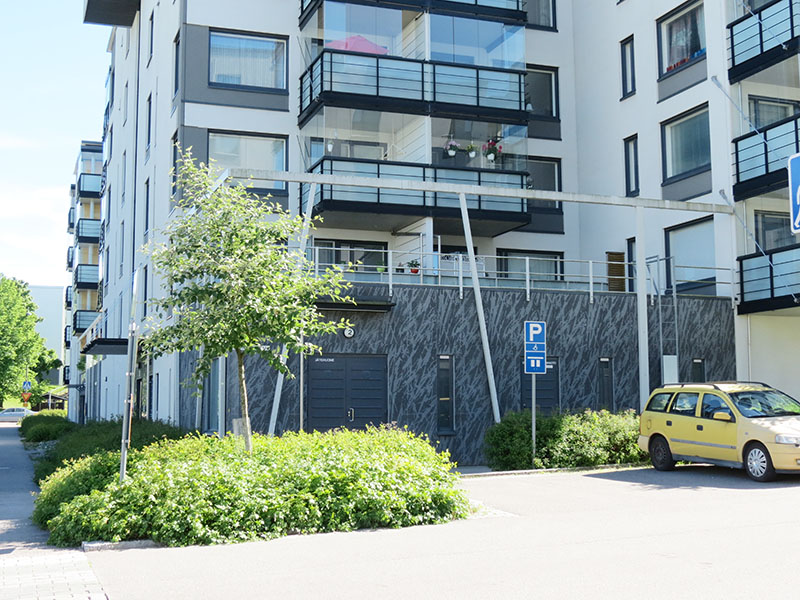
Architecture: Arkkitehtitoimisto Hedman ja Matomäki Oy
Color: Dark
Pattern: GCCollection Grass nega
Developer: Espoon Asunnot Oy
Prefabrication: Rudus Oy Savonlinna
Address: Matinniitynkuja 2, 02230 Espoo
Type: Residential Building
Year: 2010
Photo: Graphic Concrete
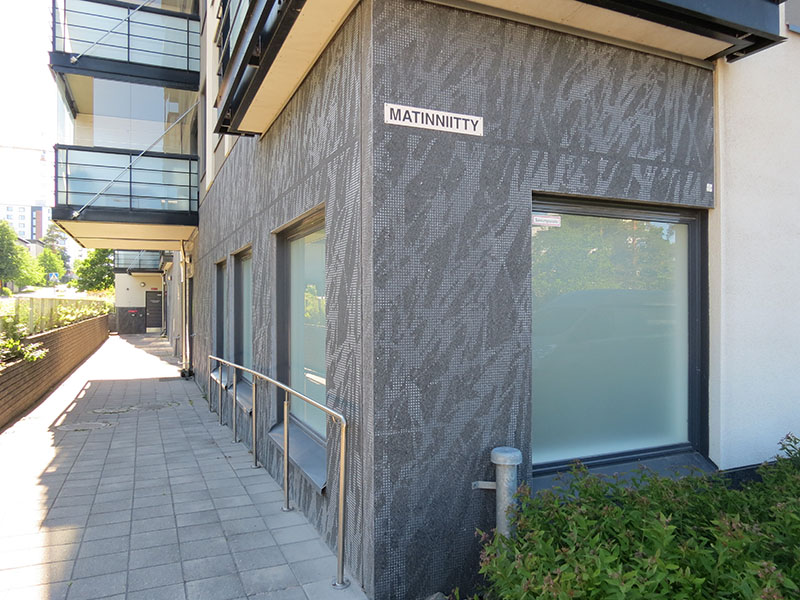
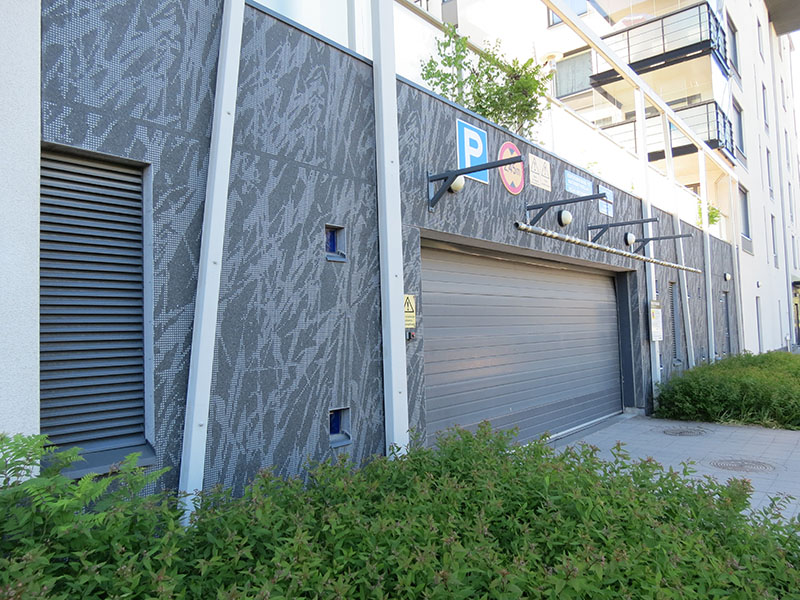
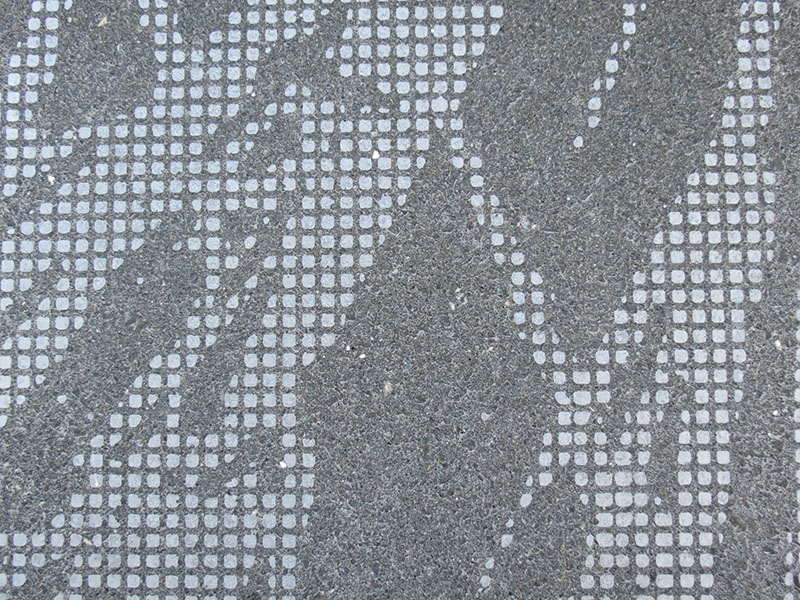
Return to the previous page
Matkus Shopping Center
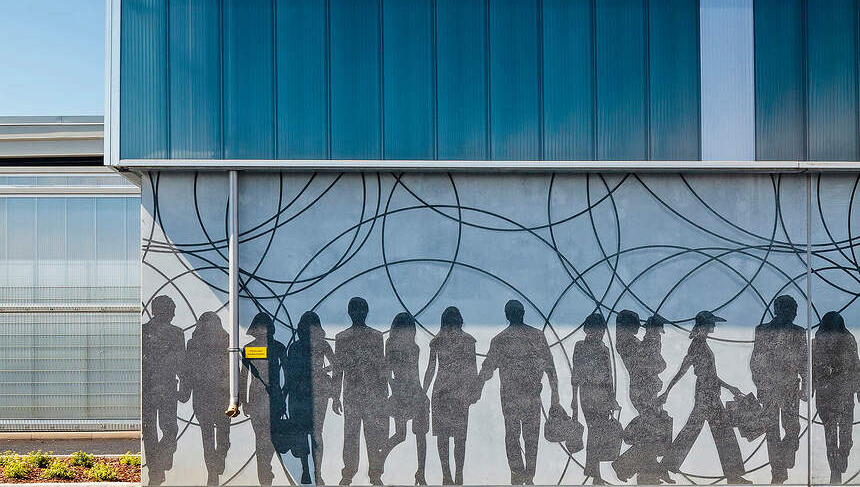
Matkus Shopping Center, is located in the southern part of Kuopio, Finland. The shopping center has around 90 stores and is part of the Ikano Group, owned by the Swedish-based Ikea. Along the ground floor runs a ribbon of people shopping in Graphic Concrete, making the facade come alive.
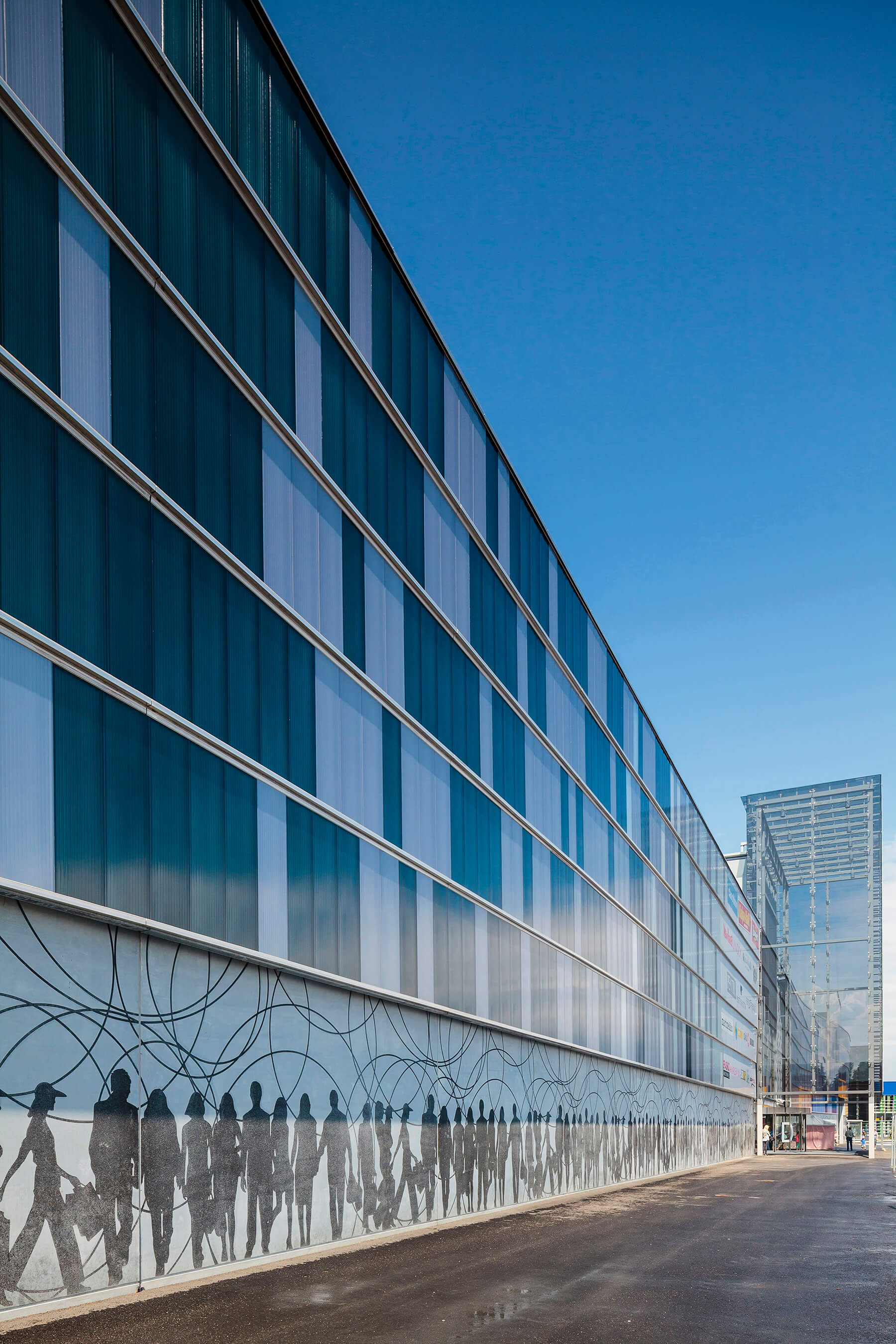
Return to the previous page
Moveres Business Garden
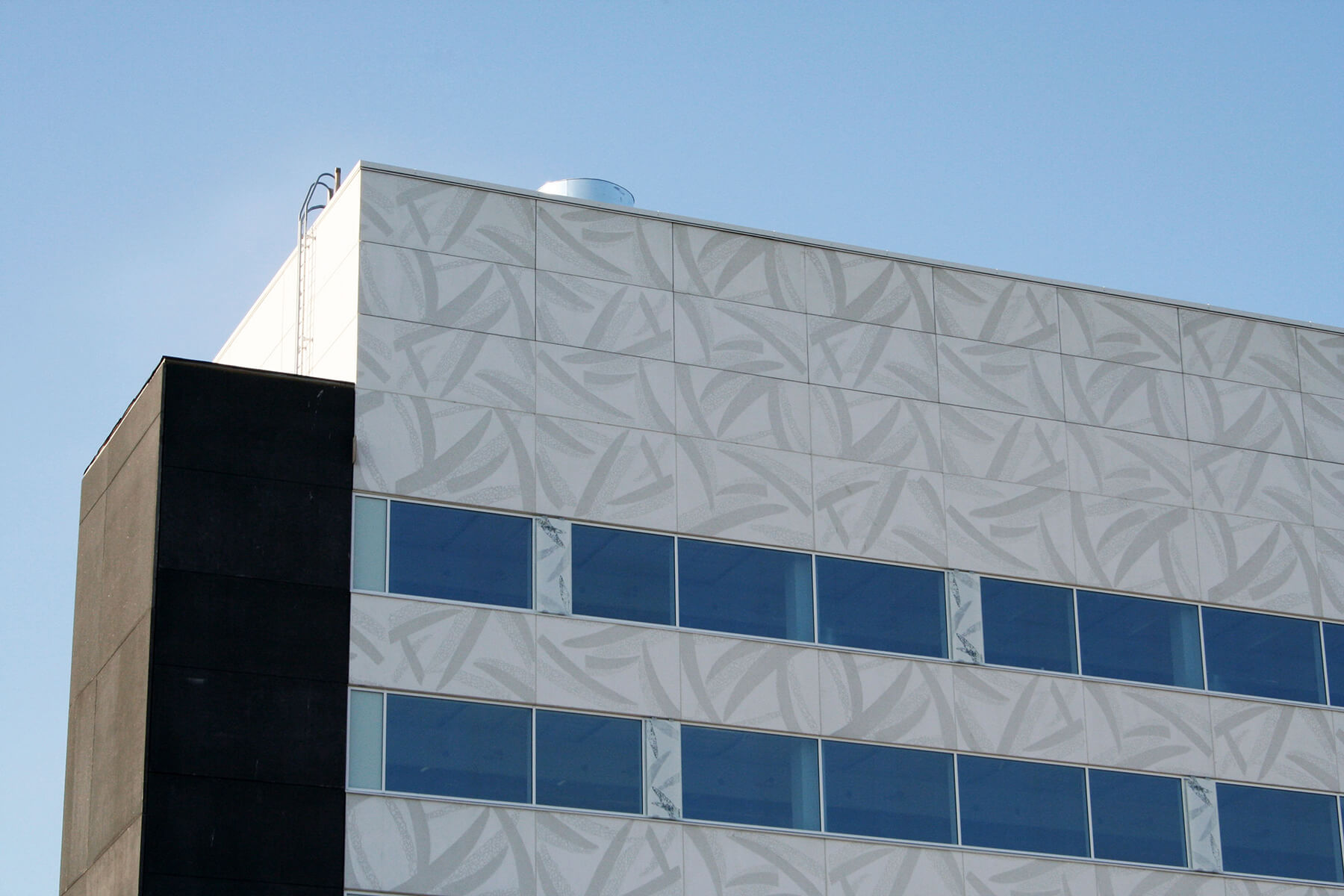
Moveres Business Garden is a business complex in Helsinki. The building was completed in 2009 and it can boast with being the first LEED certified office building in the Nordic countries. The certification is for the Silver level.
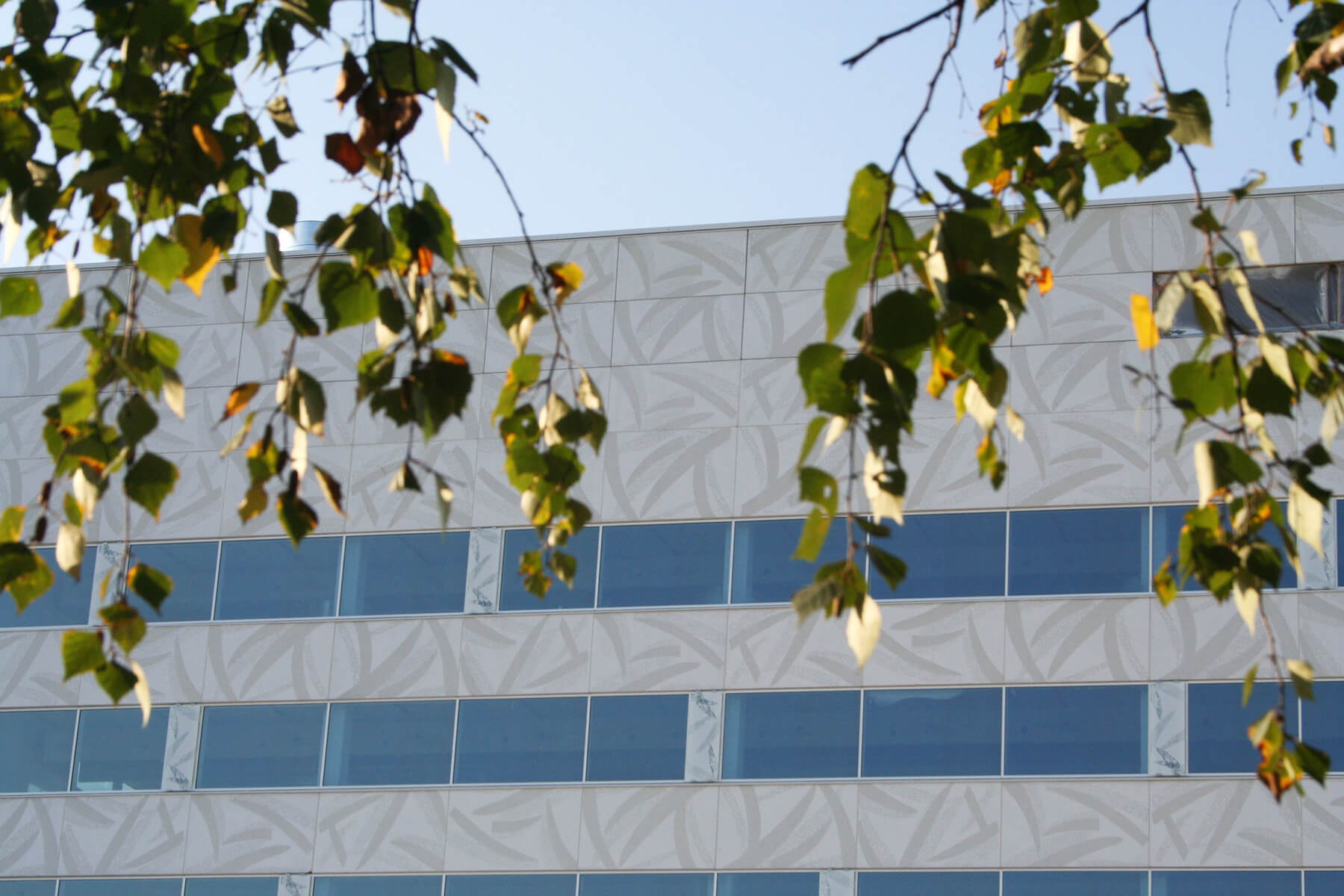
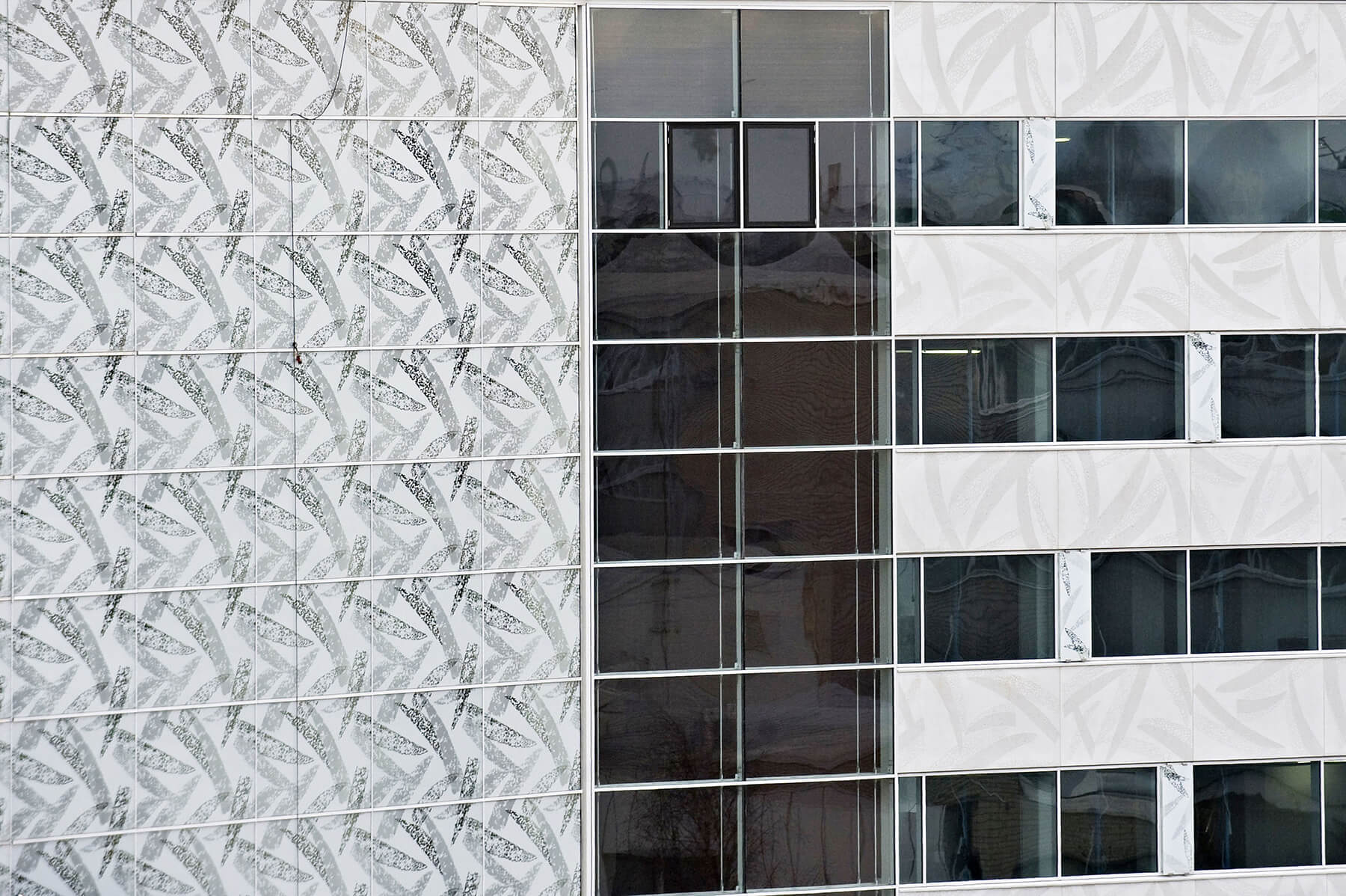
Return to the previous page
The Provincial Museum of Tornio Valley
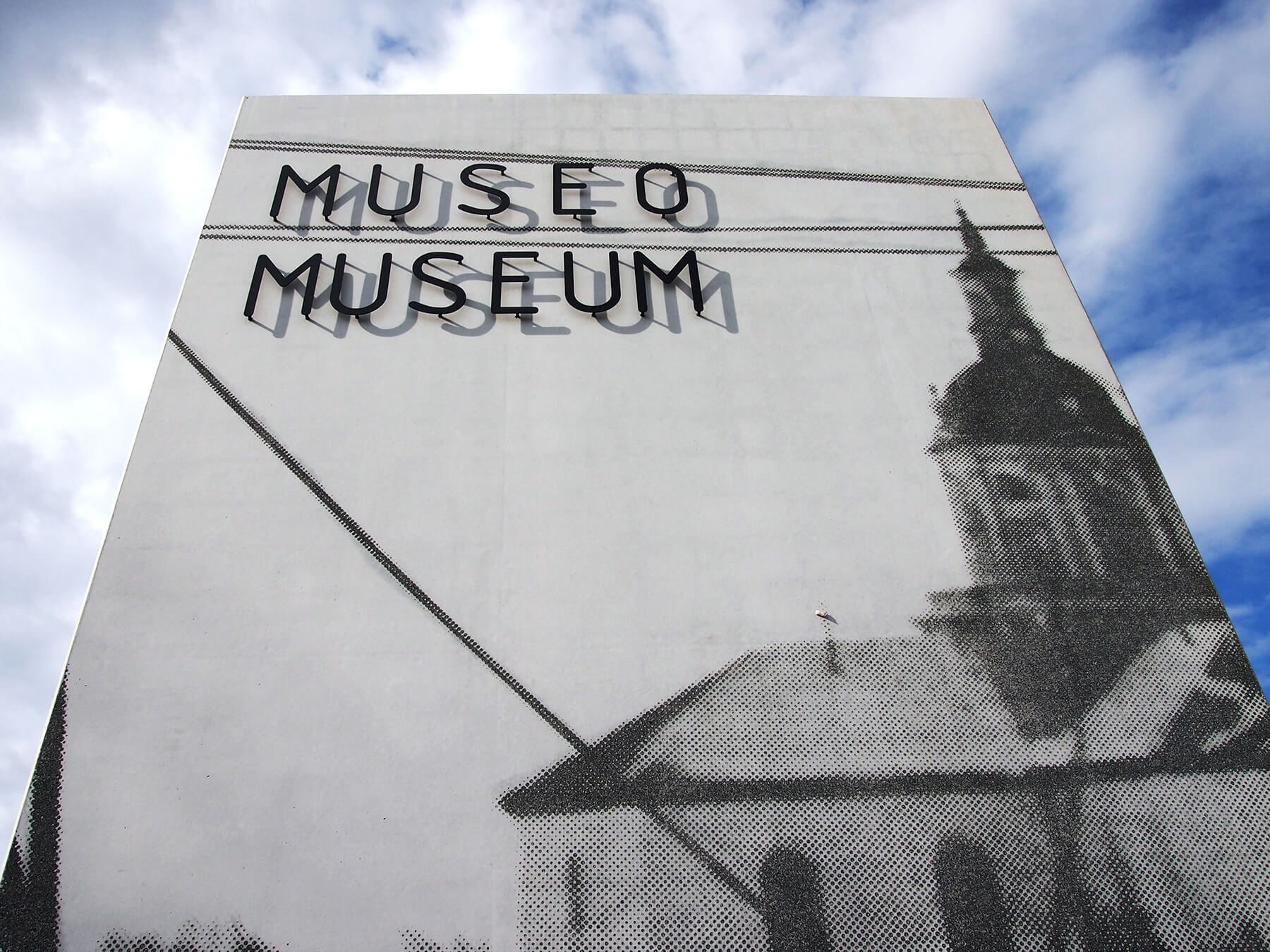
Architect Saila Palviainen of Sipark Architects designed the renovation of the Provincial Museum of Tornio Valley. She wanted the facade to link to the long history between the two closely connected cities Haparanda and Tornio. The cities are situated on both sides of the Tornio river that separates Sweden and Finland.
The selected image was realized in Graphic Concrete. It features a postal air trail that worked between the two cities over the river during the First World War in 1916 -17.
Architecture: Arkkitehtitoimisto Sipark
Color: Light
Developer: Rakennusliike T. Myllyneva
Prefabrication: YBT Oy
Address: Keskikatu 22, 95400 Tornio
Type: Museum & Memorial
Year: 2012
Photo: Graphic Concrete
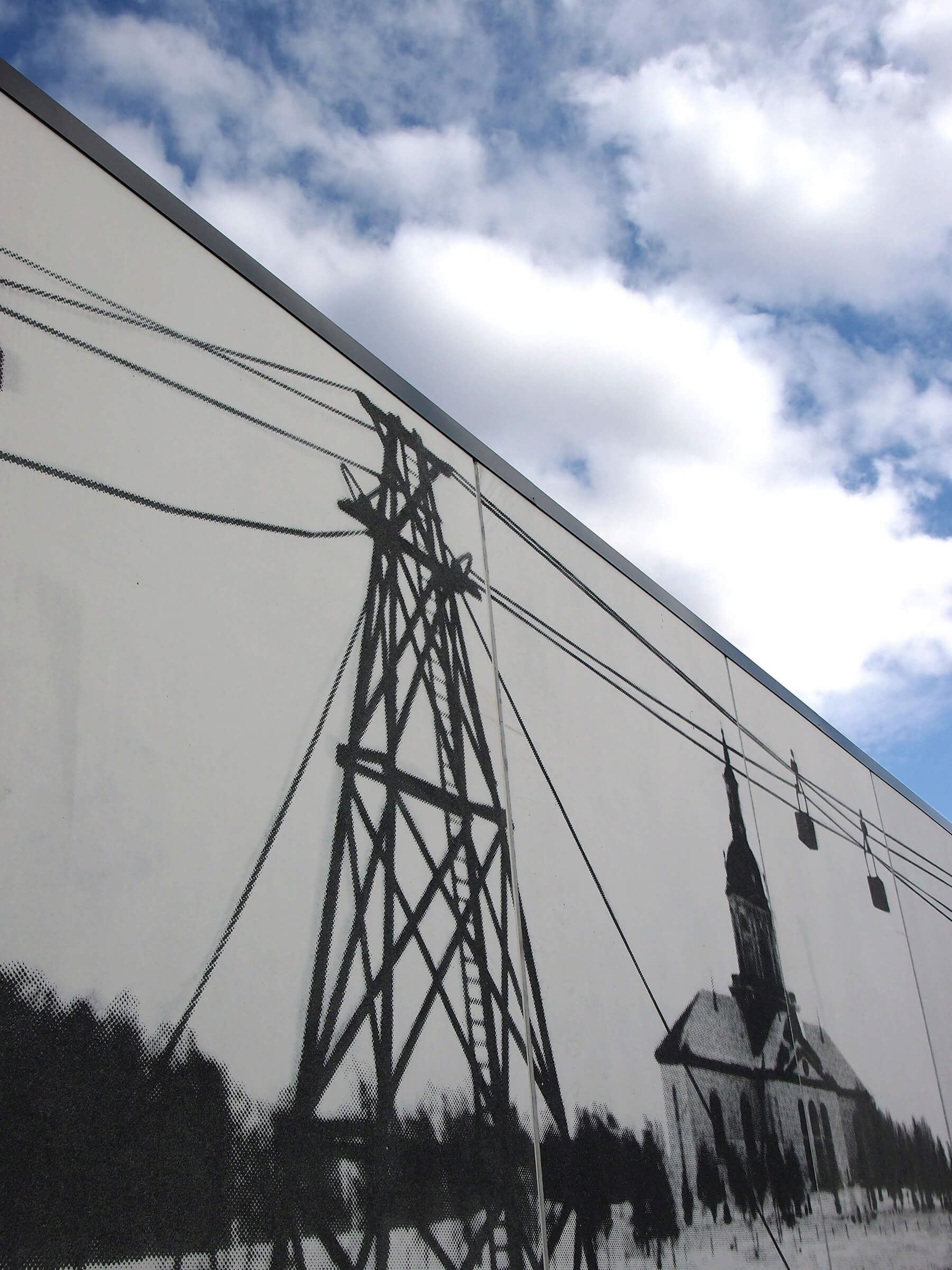
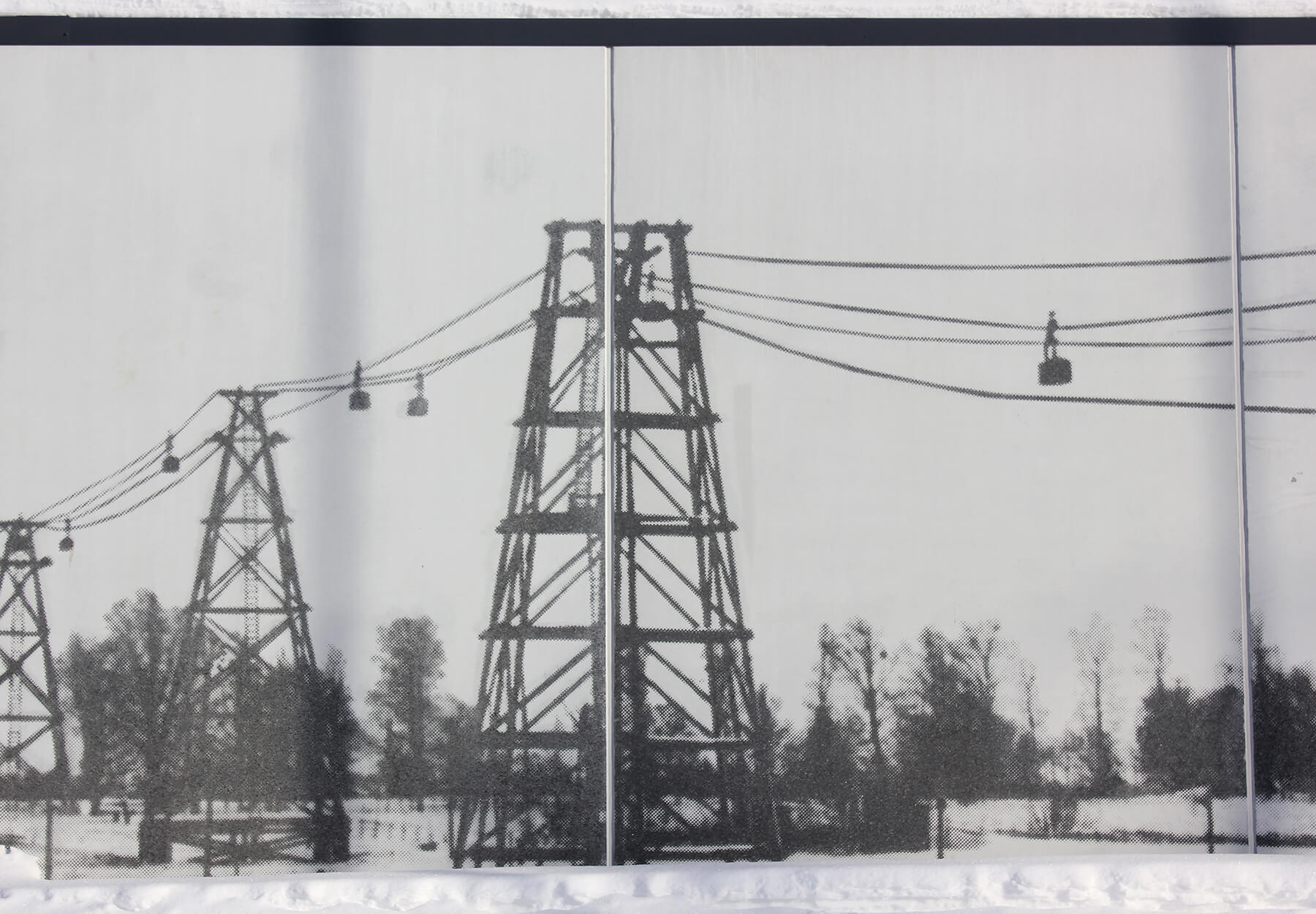
Return to the previous page
Mussalo Primary School
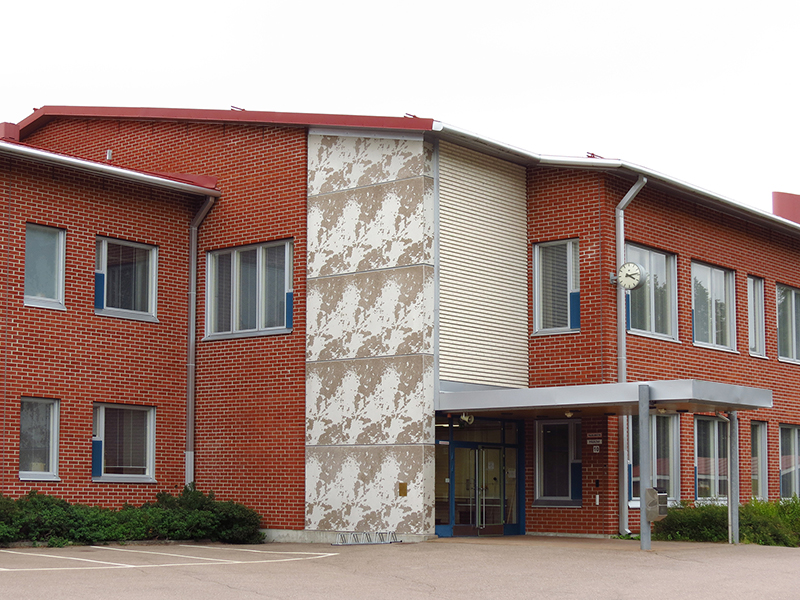
Architecture:
Color: Coloured
Pattern: Customer's own Repeating pattern
Design:
Developer:
Prefabrication: Lujatalo Oy
Address: Rajakalliontie 10, 48310, Kotka,Finland
Type: Educational Building
Year: 2010
Photo: Graphic Concrete
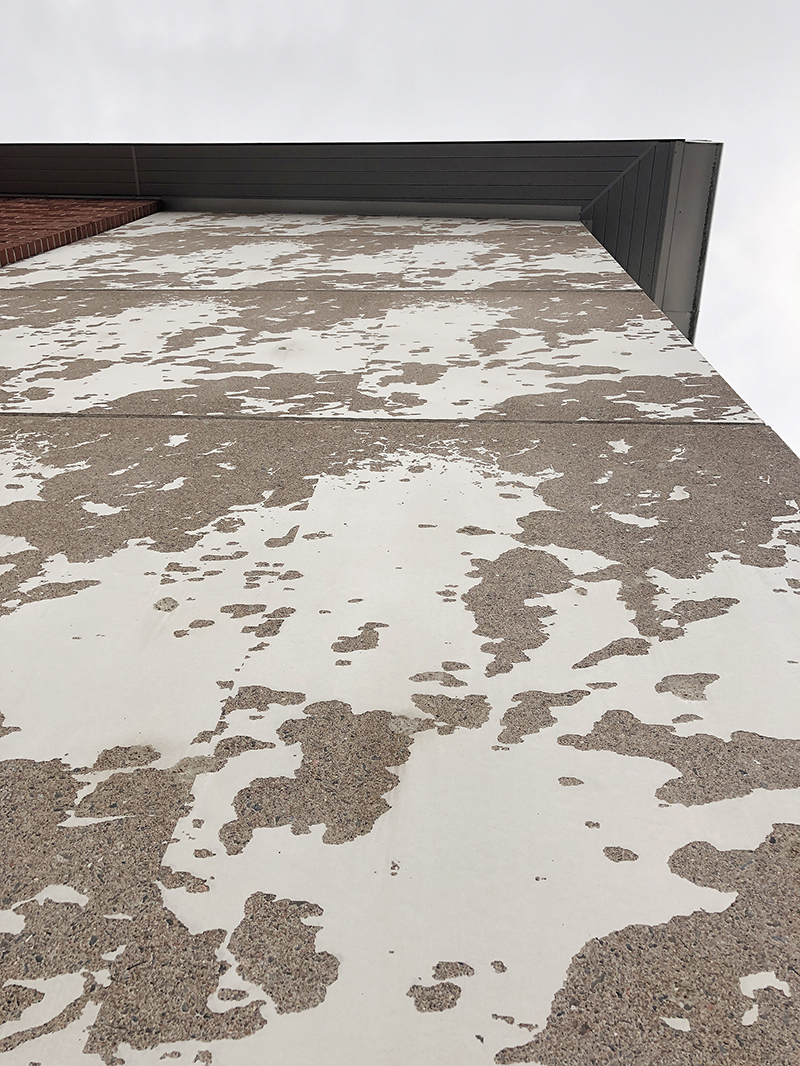
Return to the previous page
Myyrmäki Housing Center
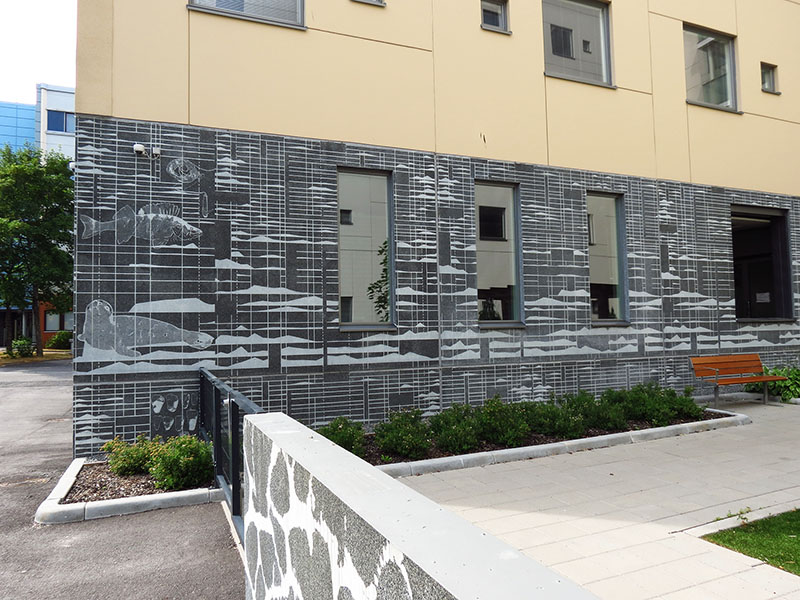
The Myyrmäki housing center was completed in fall 2019. In the complex, there are 199 apartments, 135 serviced apartments and 64 group home places including common spaces for the residents. On the first floor, the building façade has been illustrated with an extract from the prehistory of the Vantaa region - from Kampa ceramics to extinct representatives of the animal kingdom with graphic concrete.
The archaeological excavations near the Myyrmäki housing center have significantly changed the perception of the entire prehistory of Finland and deserve a prominent place in today's life.
The elements have collected the settlement history of the Myyrmäki area and the surrounding areas, which extends far back to the Stone Age. The individual images are sophistically imparted on the precast concrete surface. Behind the individual patterns, you can see the pollen analysis history of the vegetation.
In the excavations started in the 1970s, discoveries of normal life have come to light, such as stone objects, fragments of clay vessels, fragments of burnt bone, etc. - These have been used as the facade motifs of the Myyrmäki housing center. You can find tools, dishes, decorative, items, bone materials, shells, and plant residues on the concrete surface.
More stories HERE.

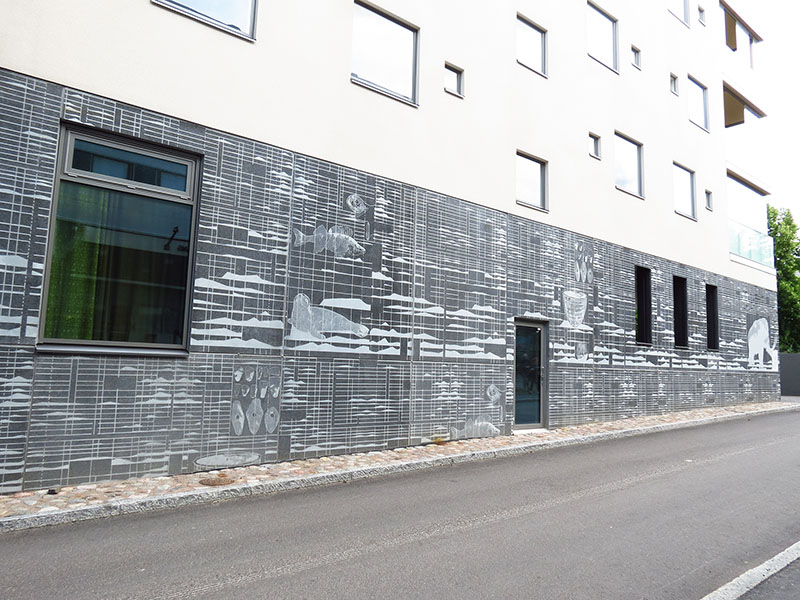
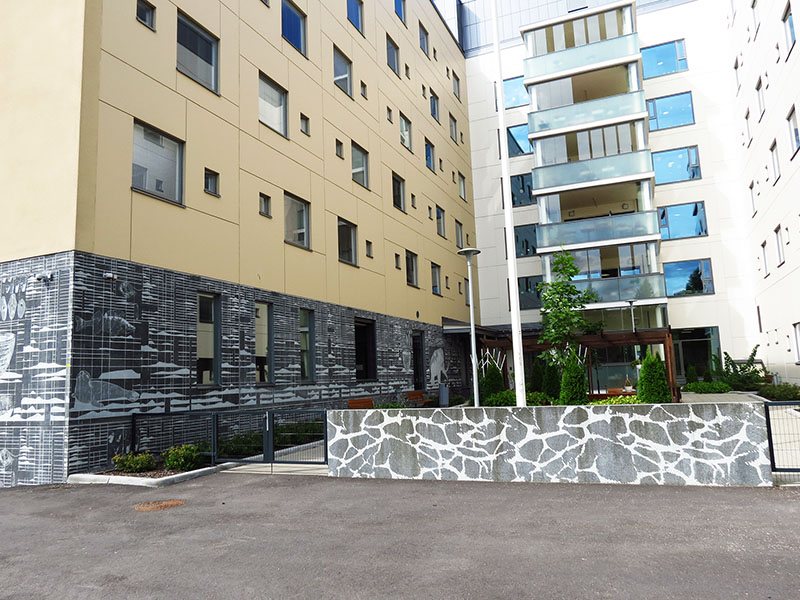
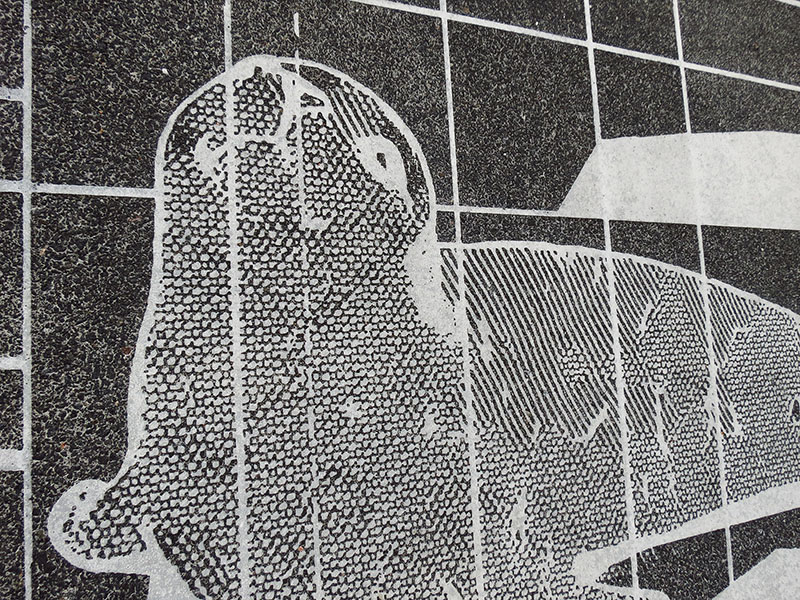
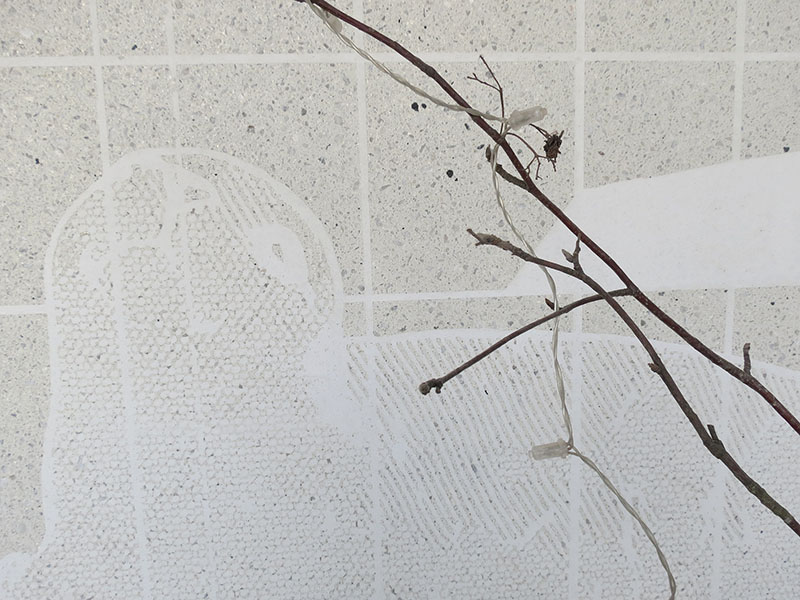
Return to the previous page
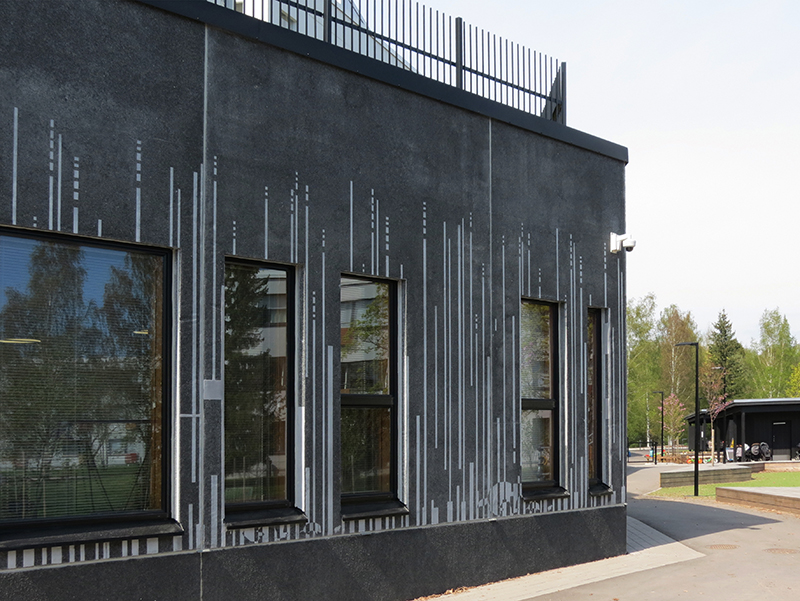
Architecture:
Color: Dark
Pattern: Customer's own Repeating pattern
Design:
Developer:
Prefabrication: Suoraman Elementti Oy
Address: Vuoritontuntie 3, 02200, Espoo, Finland
Type: Residential Building
Year: 2023
Photo: Graphic Concrete
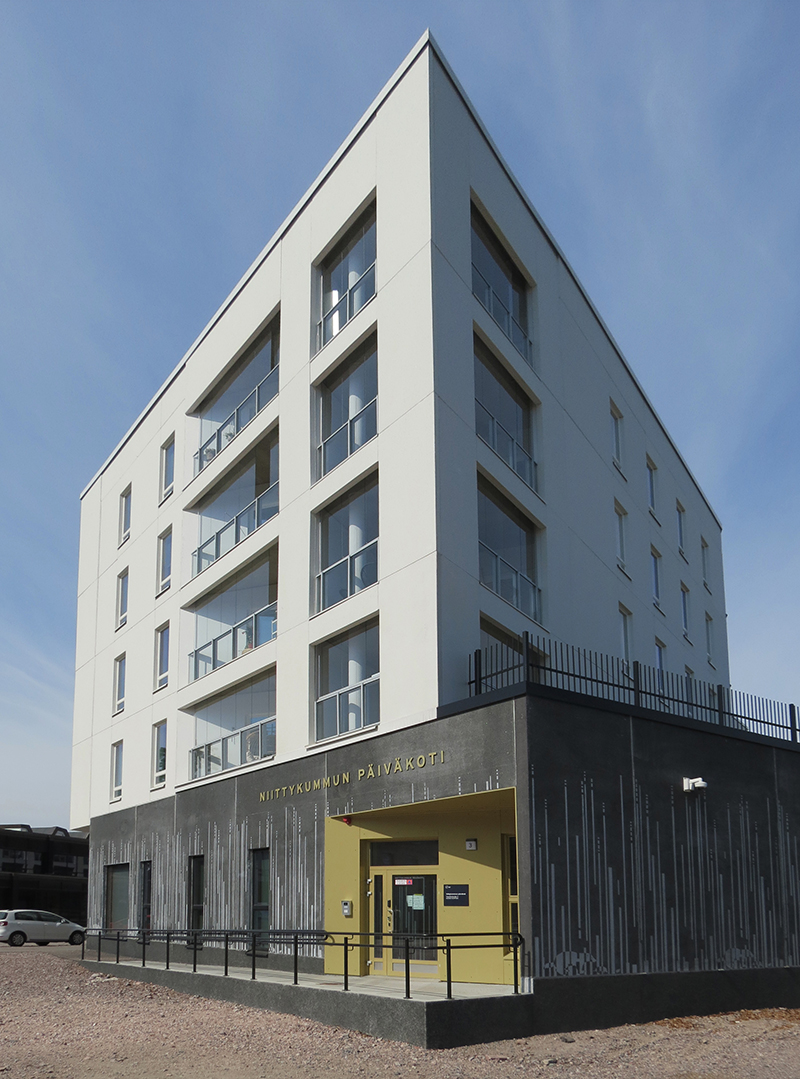
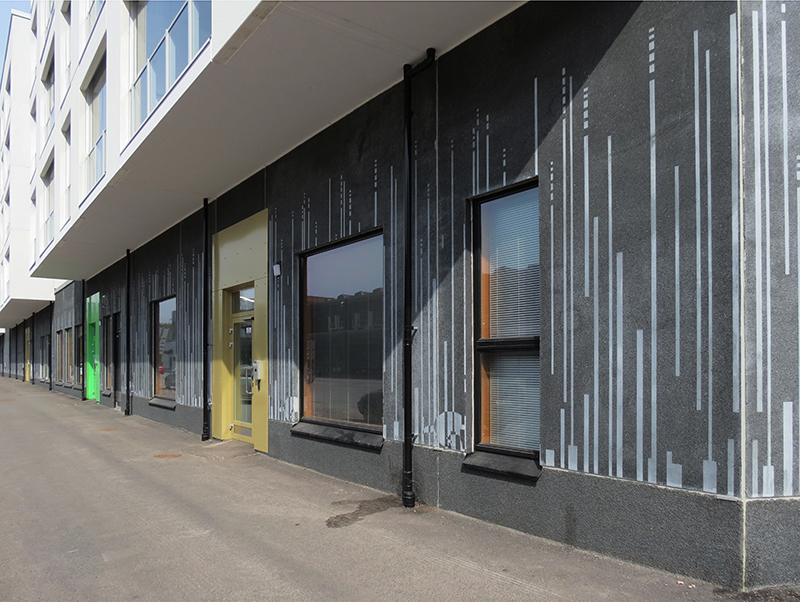
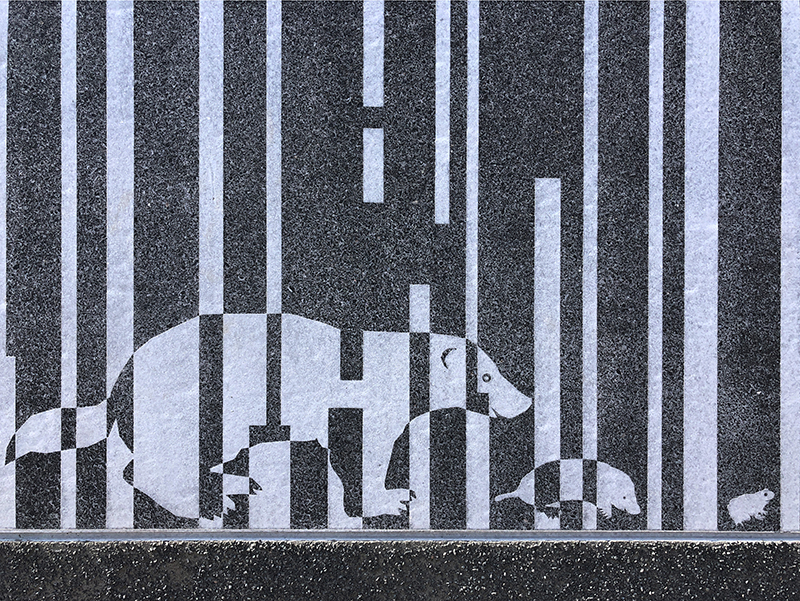
Return to the previous page
Niittysillankulma 1 Residential Building
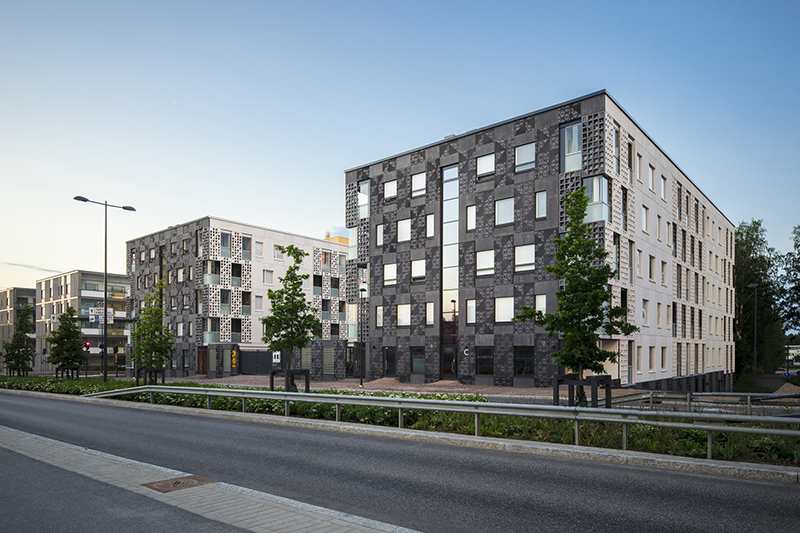
Niittysillankulma residential building is a good example to show the surface that can make the building interesting. The ultimate contrast of black and white colour as well as geometric patterns make it even more attractive. It is a social housing project which is located near Niittykumpu metro station and there are 2 housing buildings consisting of 114 apartments and an underground garage. All the apartment has a balcony and view in 2 directions.
The chessboard-like pattern on the facades are out of concrete with Graphic Concrete and the lace-like pattern was made out of fibre concrete. ArkOpen Oy planed buildings and Juha Kämäräinen has been in charge of. The patterns of elements and panels were designed by Janne Järvinen and Rudus Oy Savonlinna has made the prefabrication work. The moulds for the fibre concrete panels were done by Topi Äikäs.
Architecture: ArkOpen Oy
Color: Light / Dark
Pattern: Designer's own repeating
Developer:
Prefabrication: Sora ja Betoni V. Suutarinen Oy
Address: Niittysillankulma 1, 02200, Espoo
Type: Residential Building
Year: 2019
Photo: Anders Portman / Kuvatoimisto Kuvio
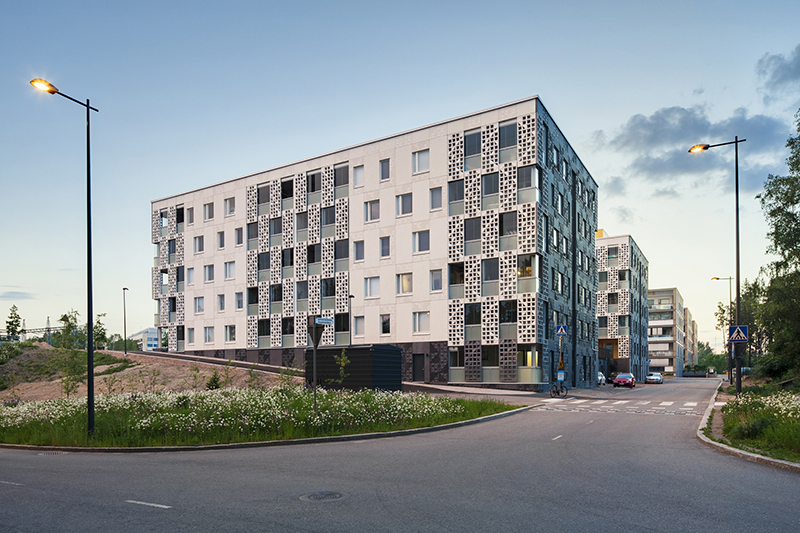
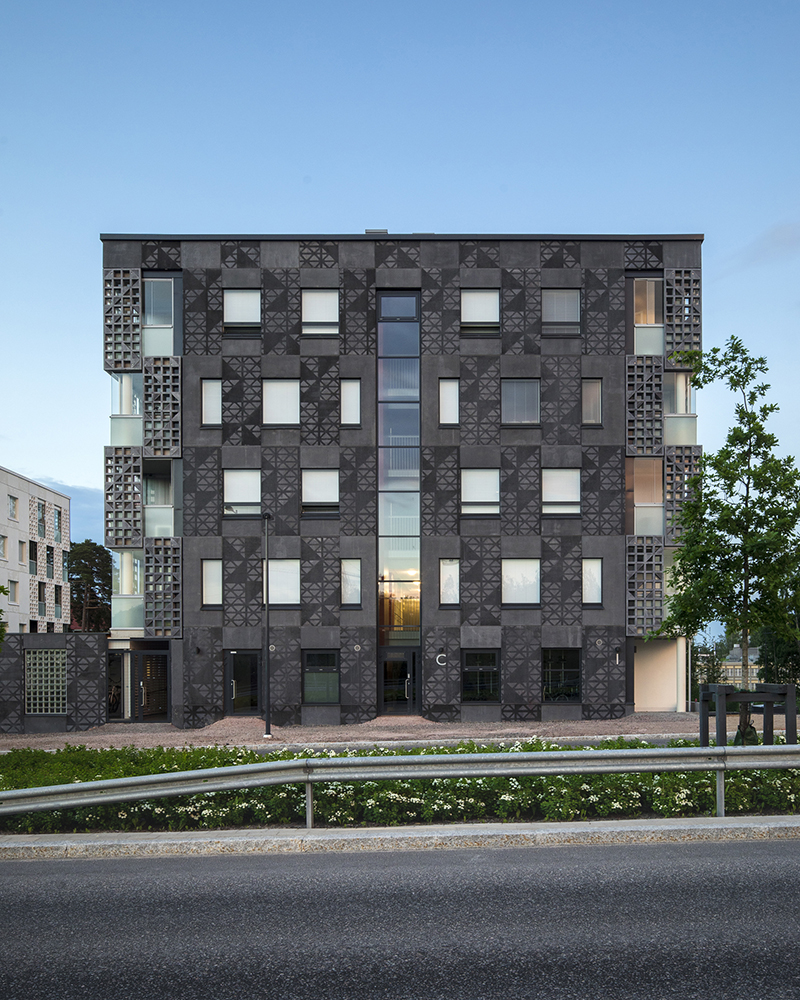
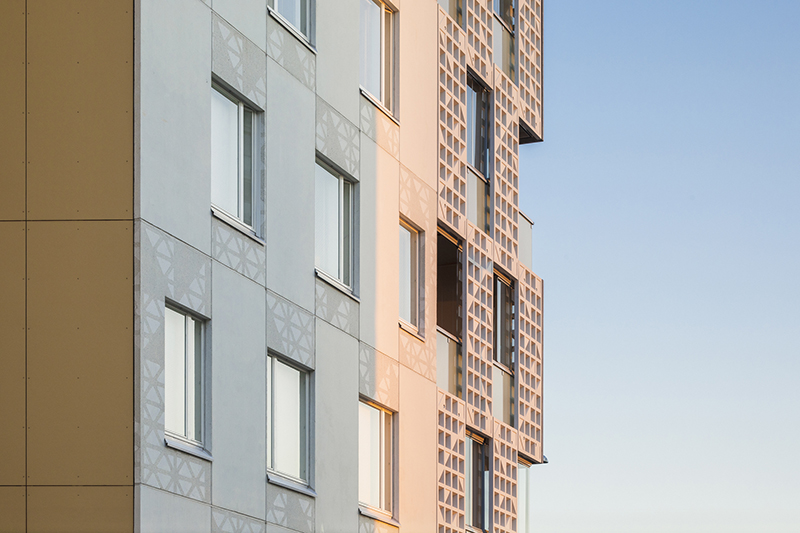
Return to the previous page
Niittysillankulma 2 Residential Building

Niittysillankulma 2 is a block of three five-storey residential buildings in Espoo, Finland. The building facades in precast concrete are adorned with a beautiful lacy pattern in Graphic Concrete.
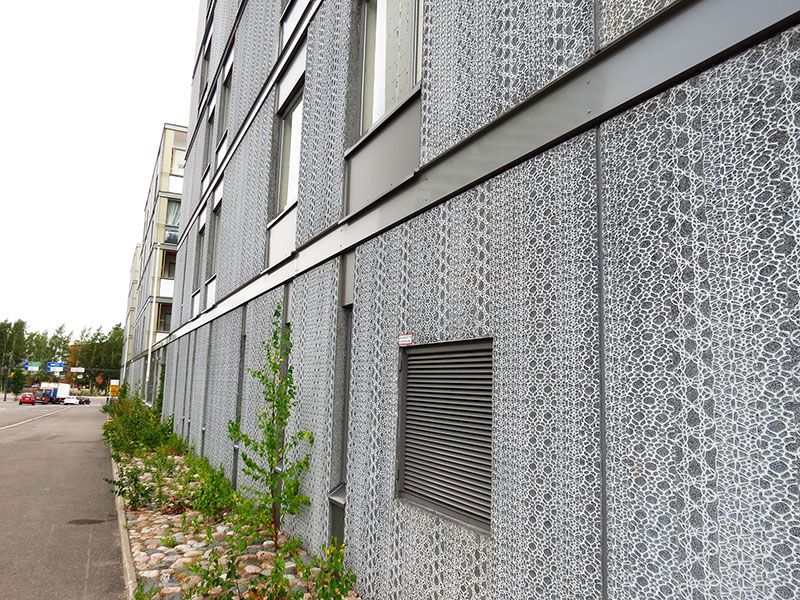

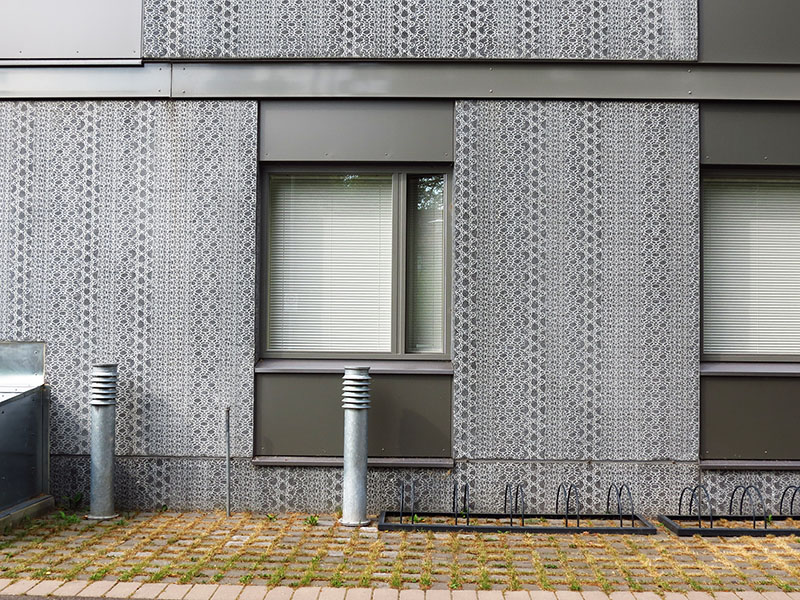
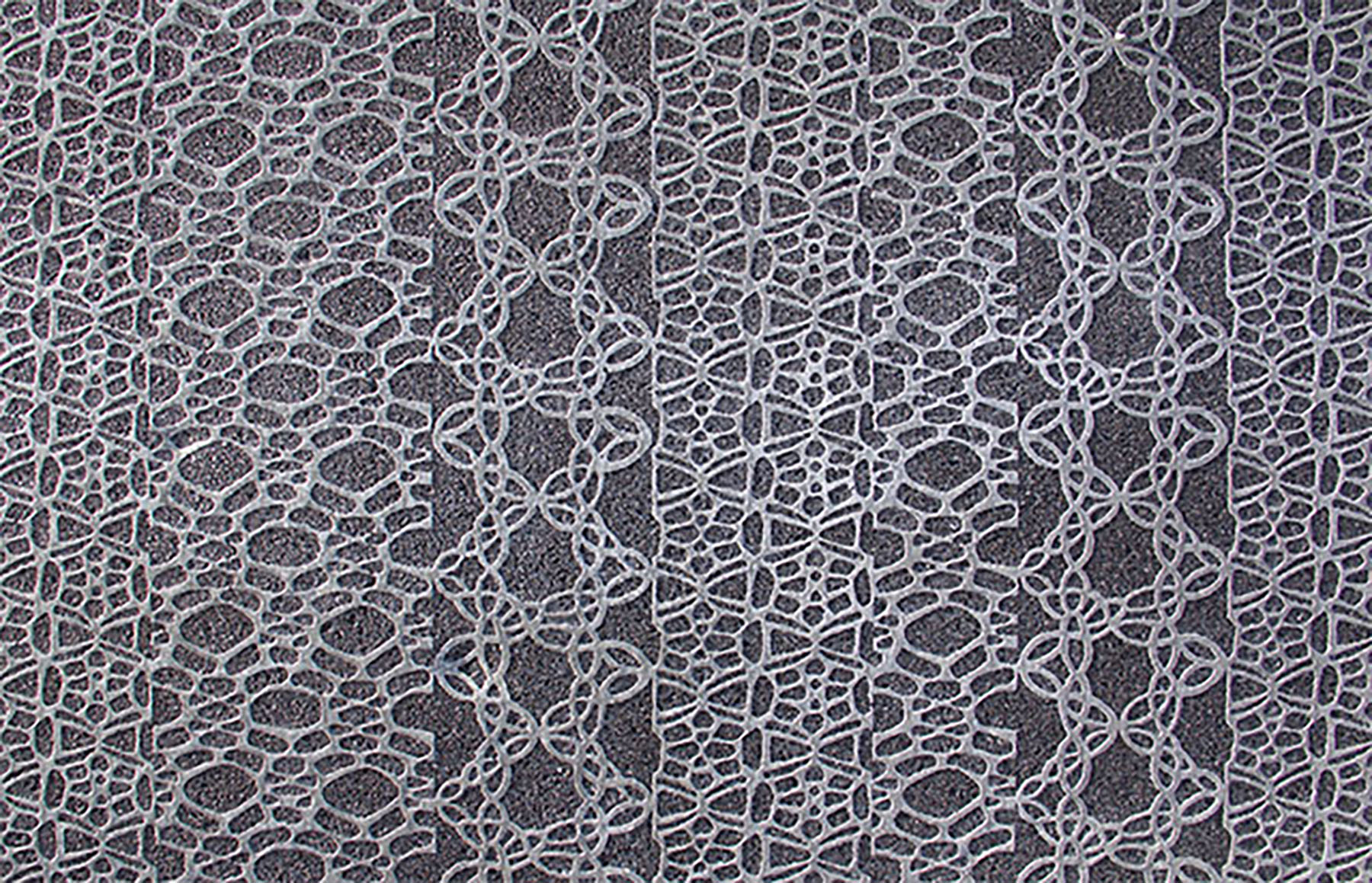
Return to the previous page



