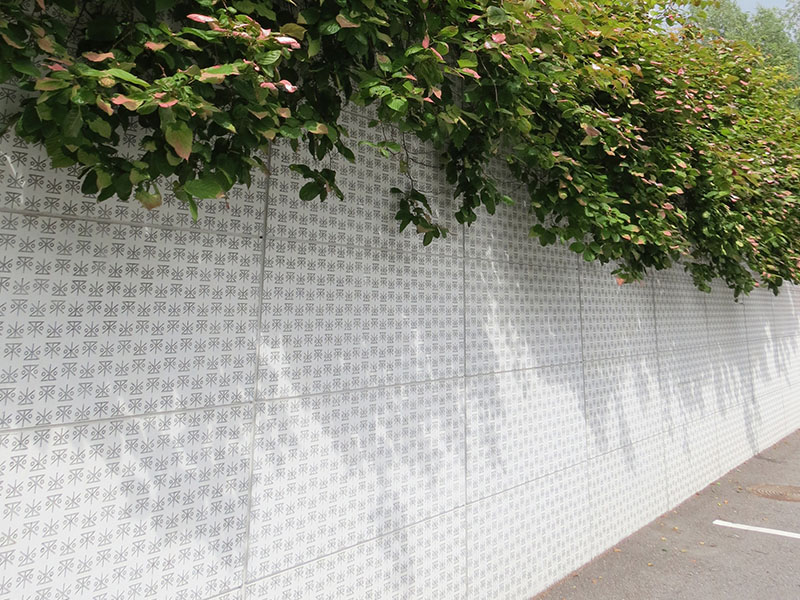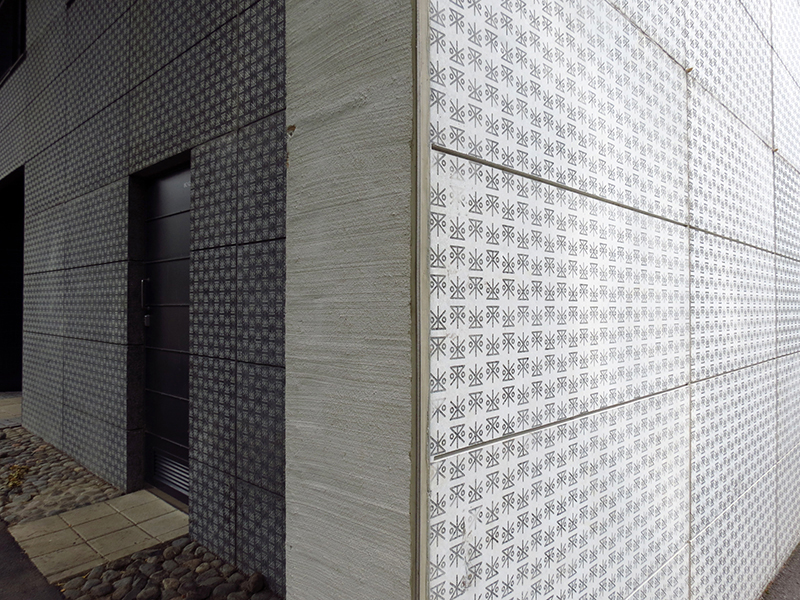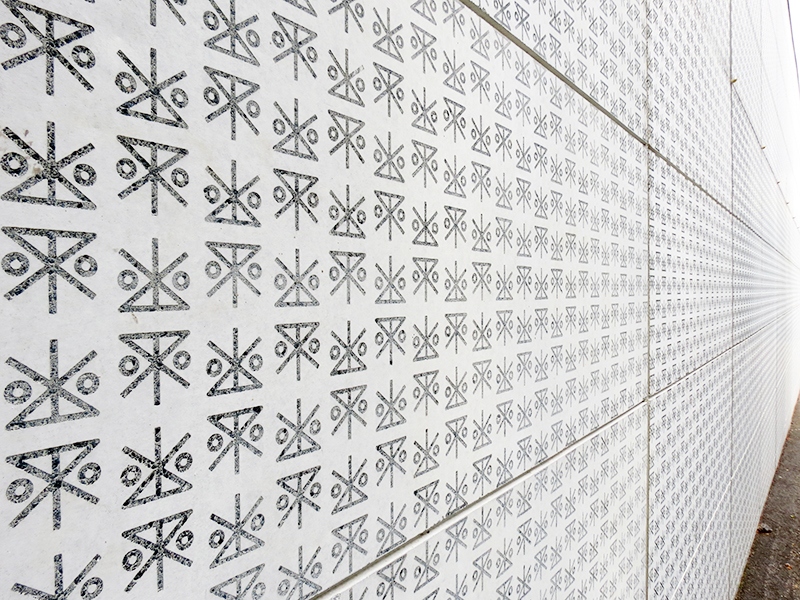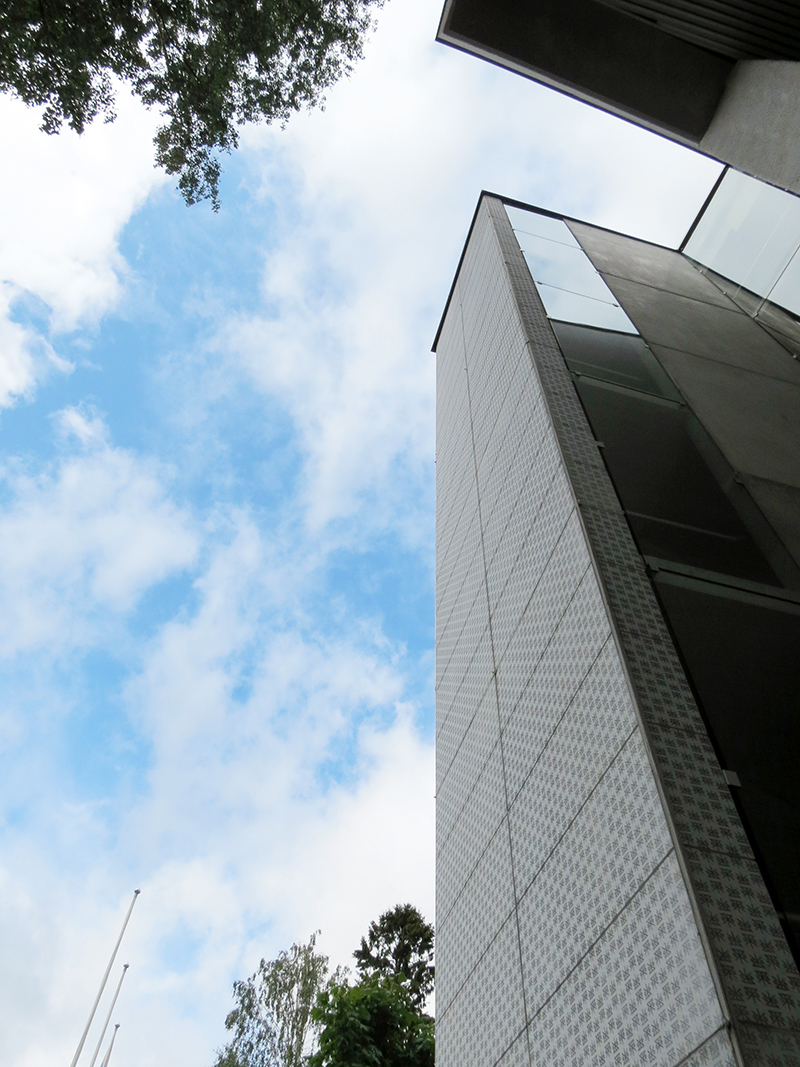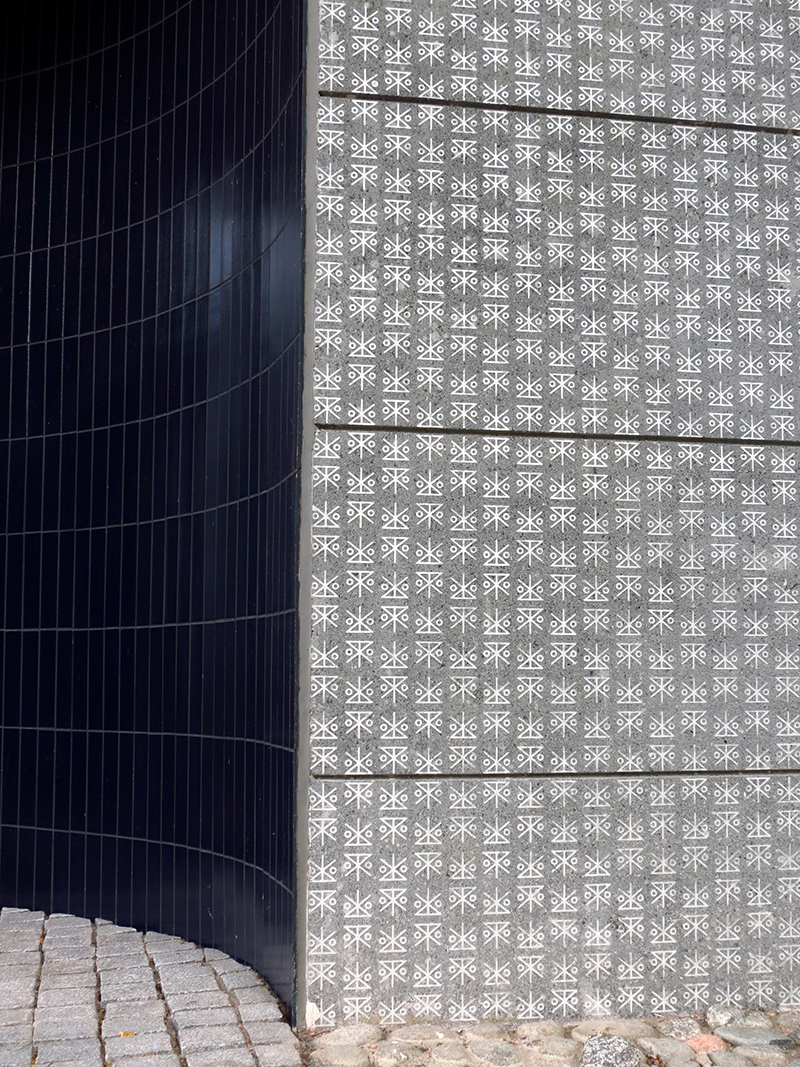Finland
Albert Edelfelt School
Albert Edelfelt School
Finland

The facade of the Albert Edelfelt School illustrates four of Edelfelt's works in Graphic Concrete. The school is named after Albert Edelfelt (1854-1905), one of the most prominent Finnish painters and artistic influencers, who also received international recognition.
Architecture: Eduarch
Color: Light
Pattern: Designer's own
Developer: NCC Rakennus
Prefabrication: Betoniluoma Oy
Address: Näsin koulukatu 1, Porvoo, Finland
Type: Educational Building
Year: 2008
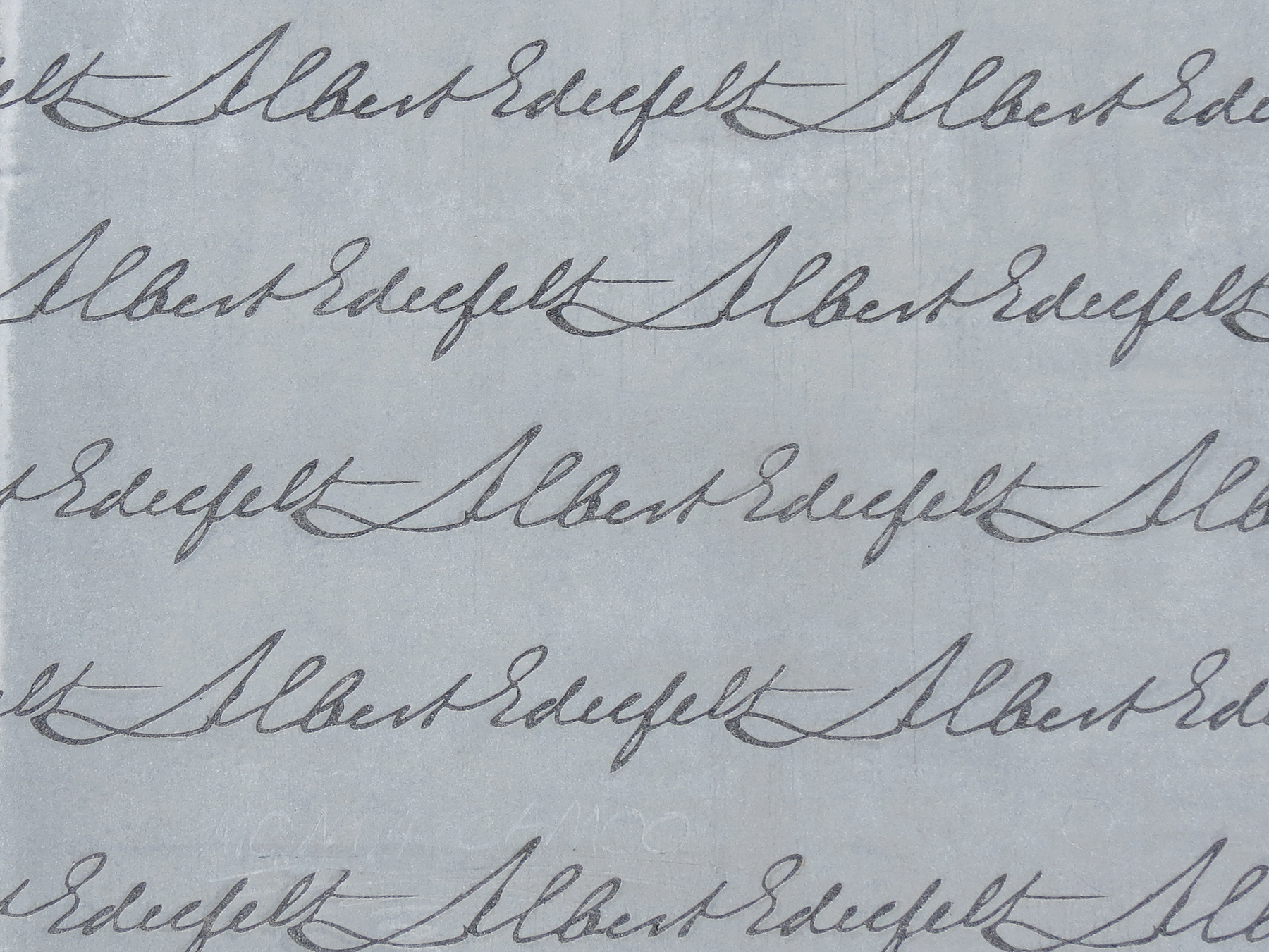
Apollo and Neptunus Wall
Apollo and Neptunus Wall
Finland

Architecture:
Color: Dark
Pattern: Designer's own repeating
Developer:
Prefabrication: AS Lasbet Tootmine
Address: Marinportti 5, 02320, Espoo
Type: Infrastructure
Year: 2020
Photo: Graphic Concrete
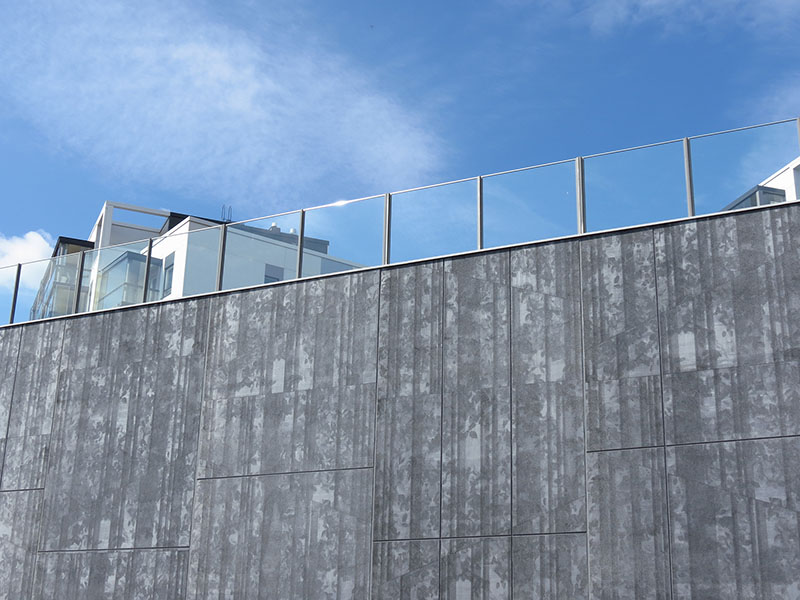
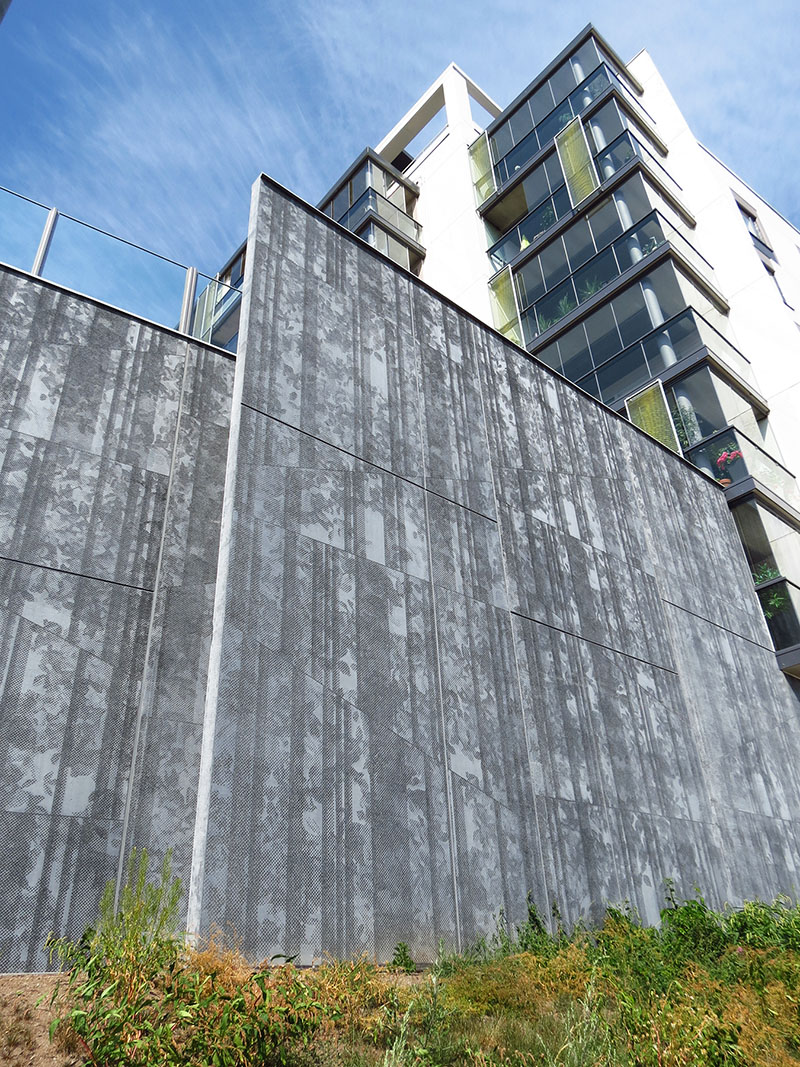
Arabianvillas Residential Building
Arabianvillas Residential Building
Finland
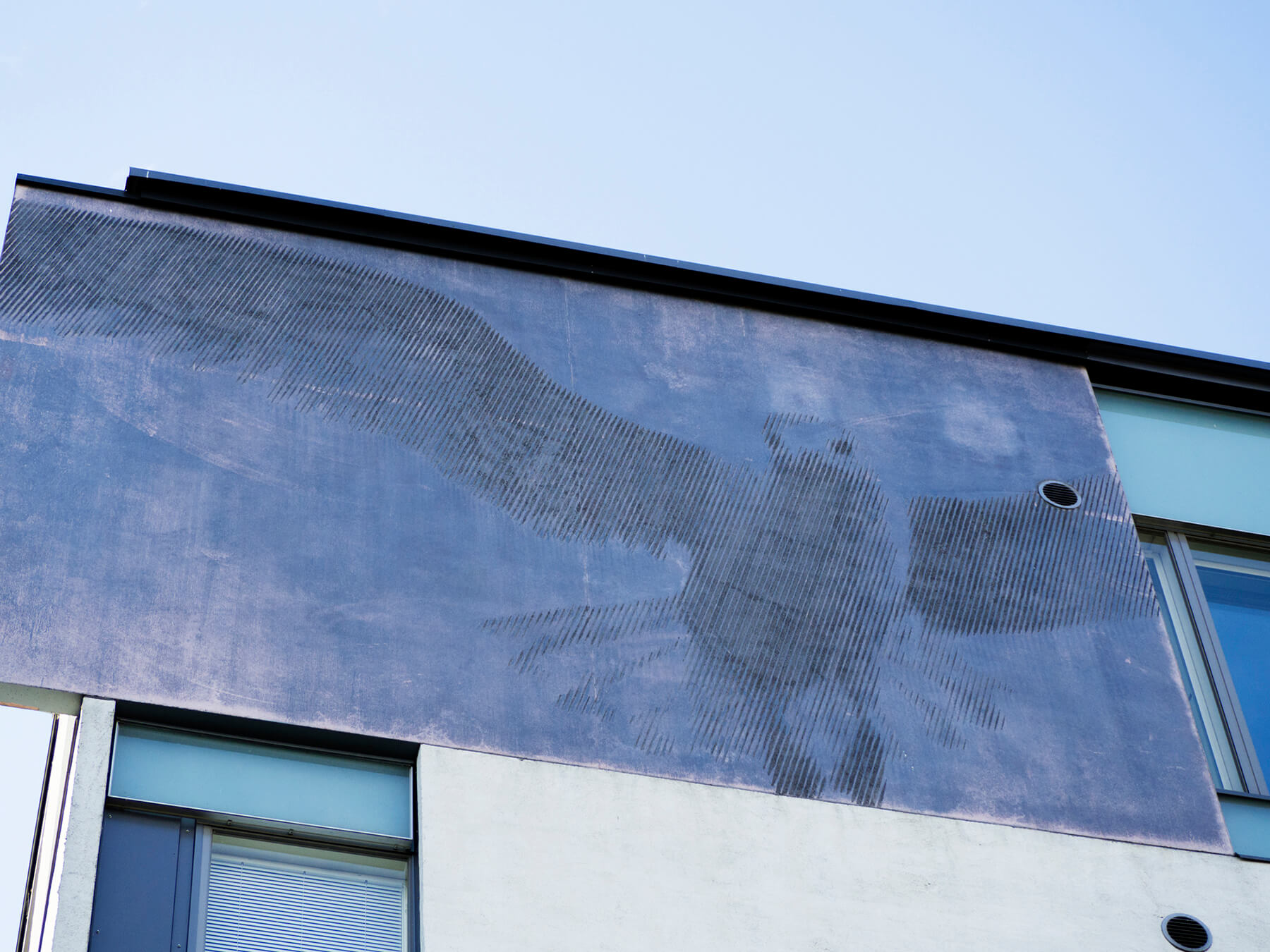
The best proof of Graphic Concrete’s durability is our long list of references dating back to the early 2000s. For more than a decade our Graphic Concrete surfaces have been exposed to harsh climate conditions ranging from snow and ice to bright sunshine and heat waves.
Having inspected the Graphic Concrete patterns of some of our oldest references, we noted that the edges have remained sharp and the contrasts as they were originally. In the district of Arabianranta in Helsinki, the birds on the Graphic Concrete facades fly just as beautifully as they did when they first appeared in 2005.
Architecture: ARK-HOUSE Architects, Helsinki
Color: Colored
Pattern: Designer's own
Developer: VVO Rakennuttaja
Prefabrication: Parma Oy
Address: Gunnel Nymanin piha 2, Helsinki, Finland
Type: Residential Building
Year: 2005
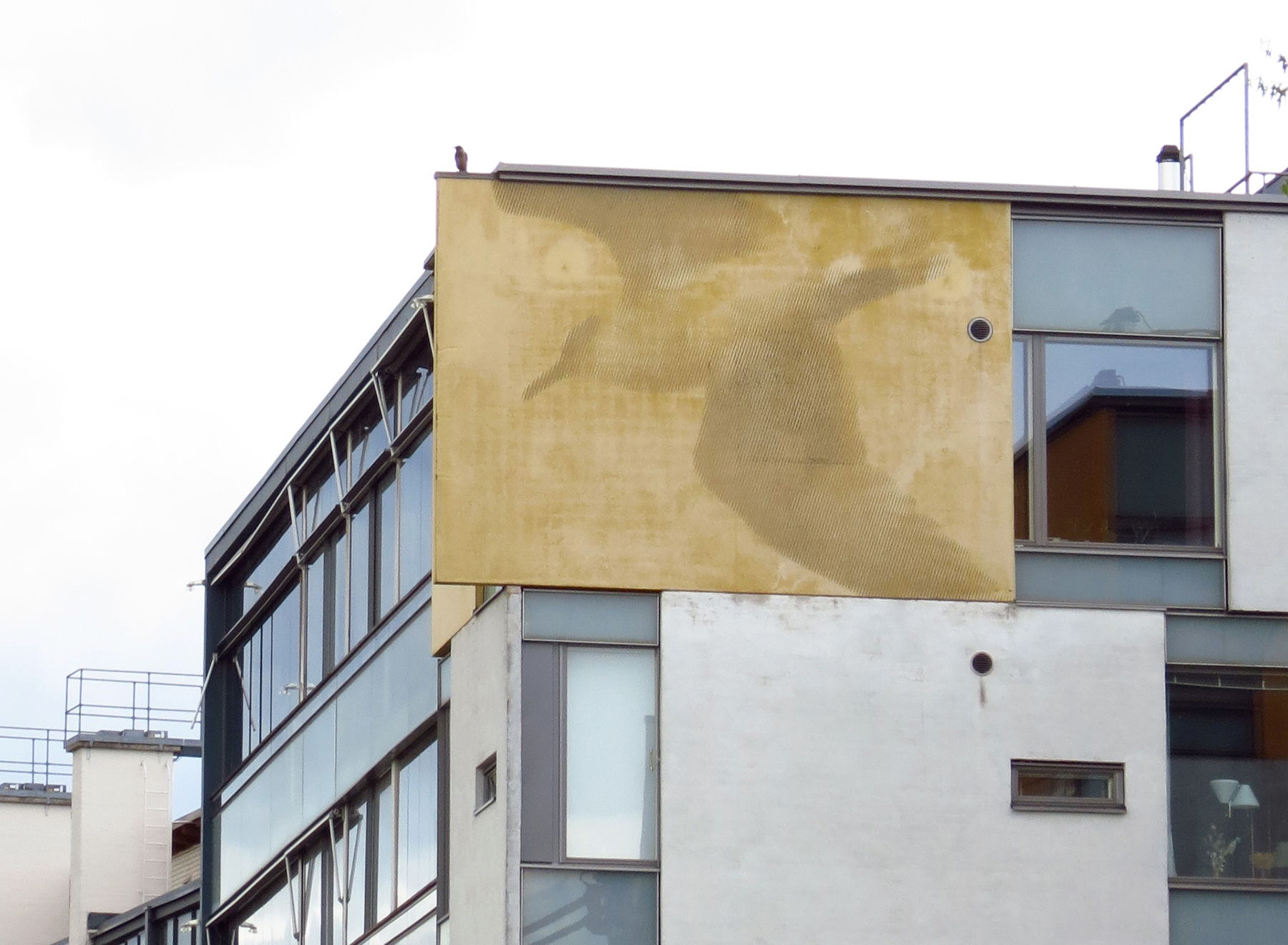
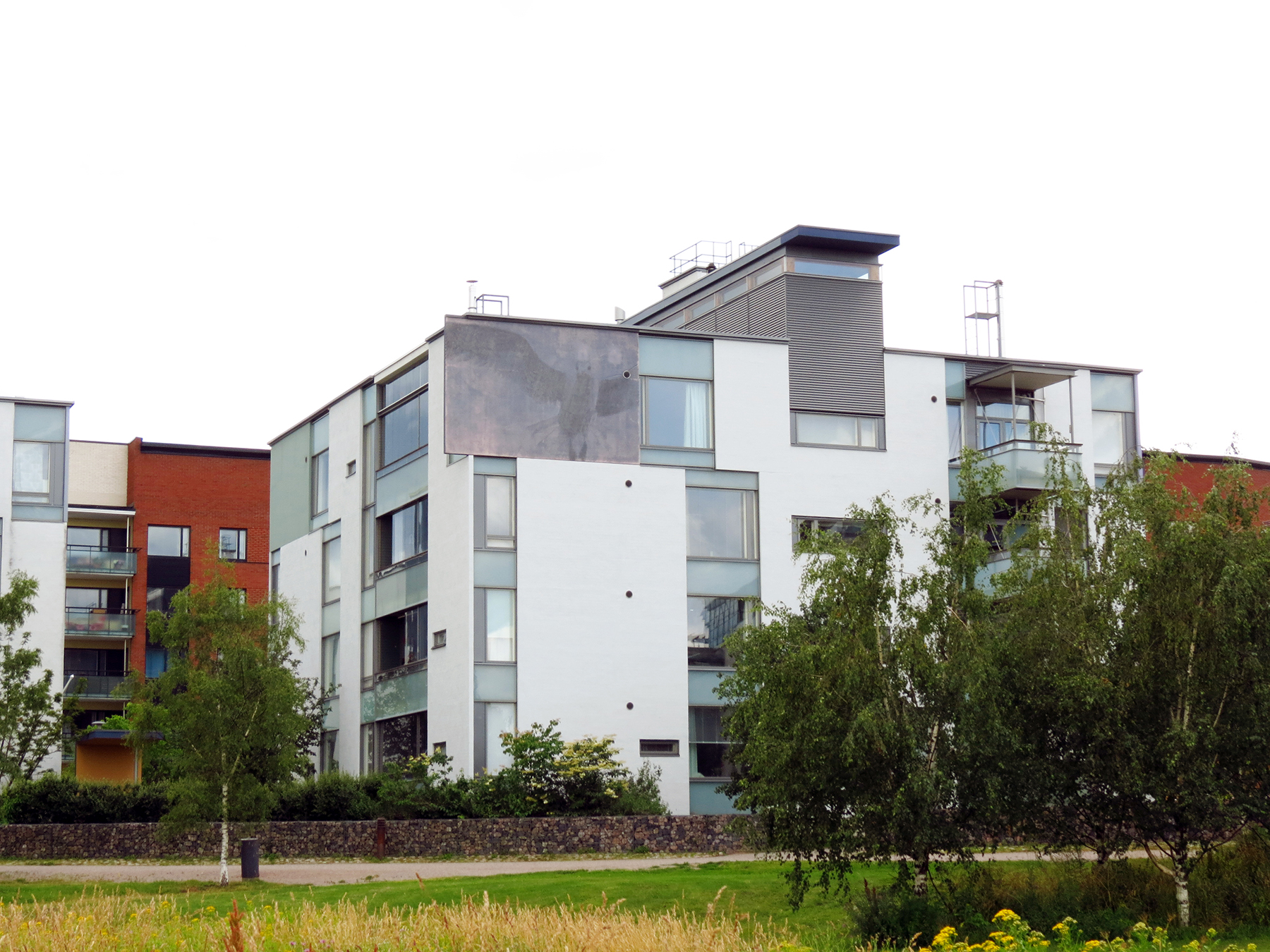
As Oy Porvoon Raatimiehenkatu 5
Porvoo Residential Building
Finland
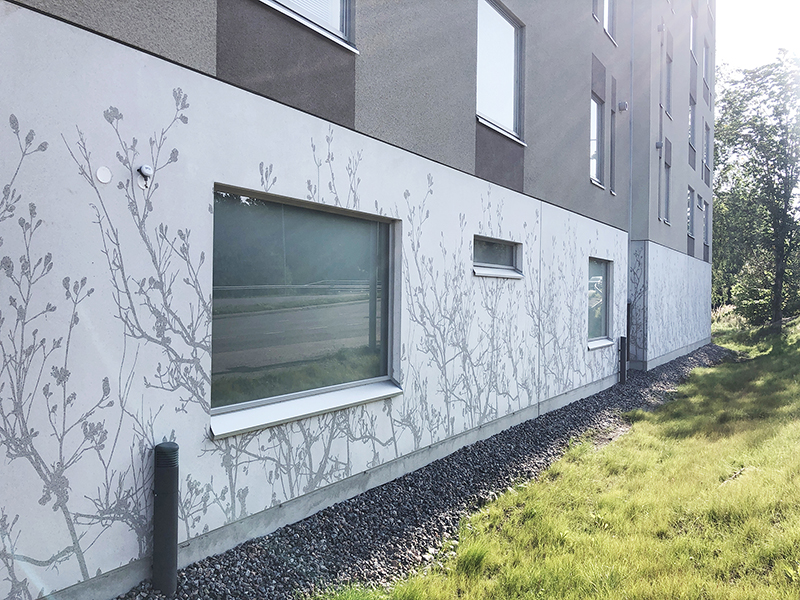
Architecture:
Color: Light
Pattern: GCCollection Branches Countinuos
Developer:
Prefabrication: SiriusPro Oy / Betoni-Sampo
Address: Raatimiehenkatu 5, 06100, Porvoo, Finland
Type: Residential Building
Year: 2023
Photo: Graphic Concrete
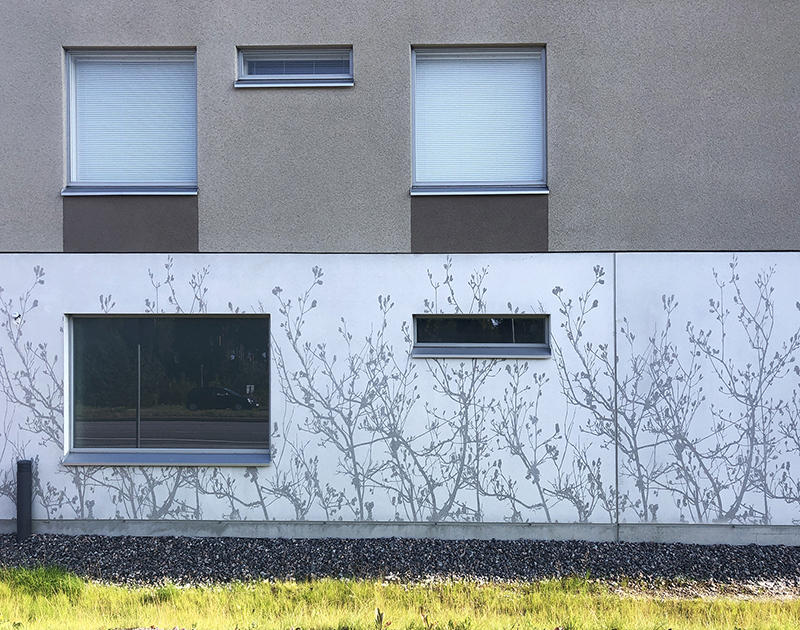
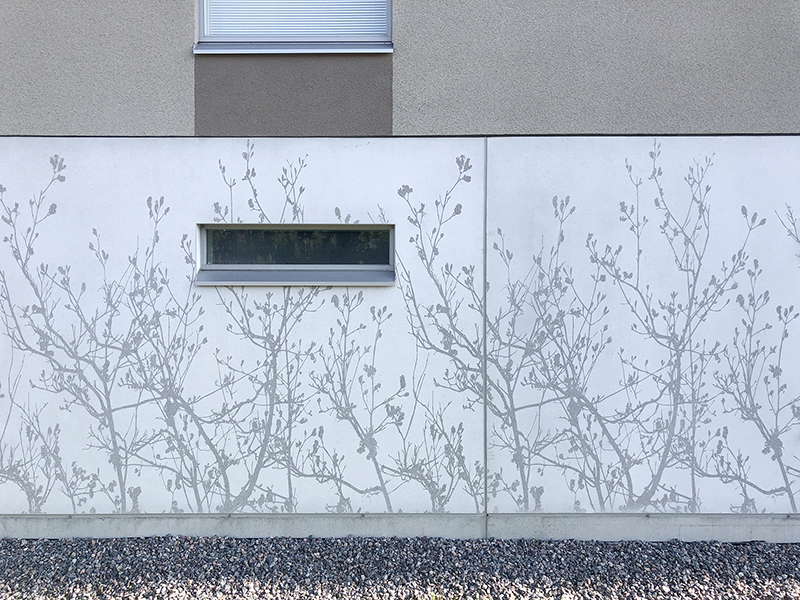

Bishops Courtyard Parking House
The Bishop's Courtyard Parking House
Finland
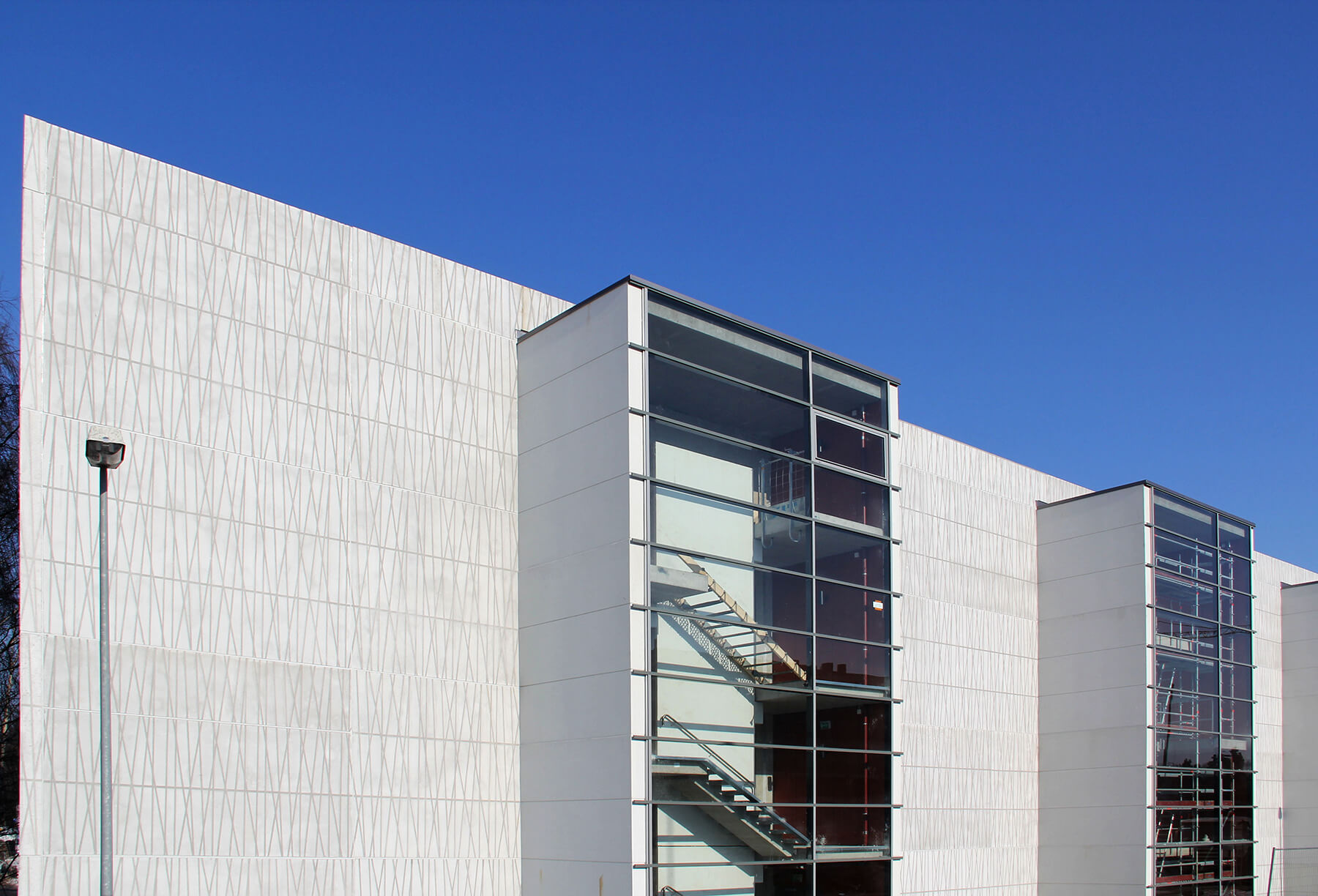
This Bishop's Courtyard Parking House brings in addition to function great inspiration to the urban living environment.
Architecture: Helamaa ja Pulkkinen Architects
Color: Light
Pattern: Designer's own Repeating pattern
Design: Katri-Liisa Pulkkinen
Developer: YIT Rakennus
Prefabrication: Pielisen Betoni Oy
Address: Piispanpiha 1, Espoo, Finland
Type: Parking Structure
Year: 2011
Photo: Graphic Concrete

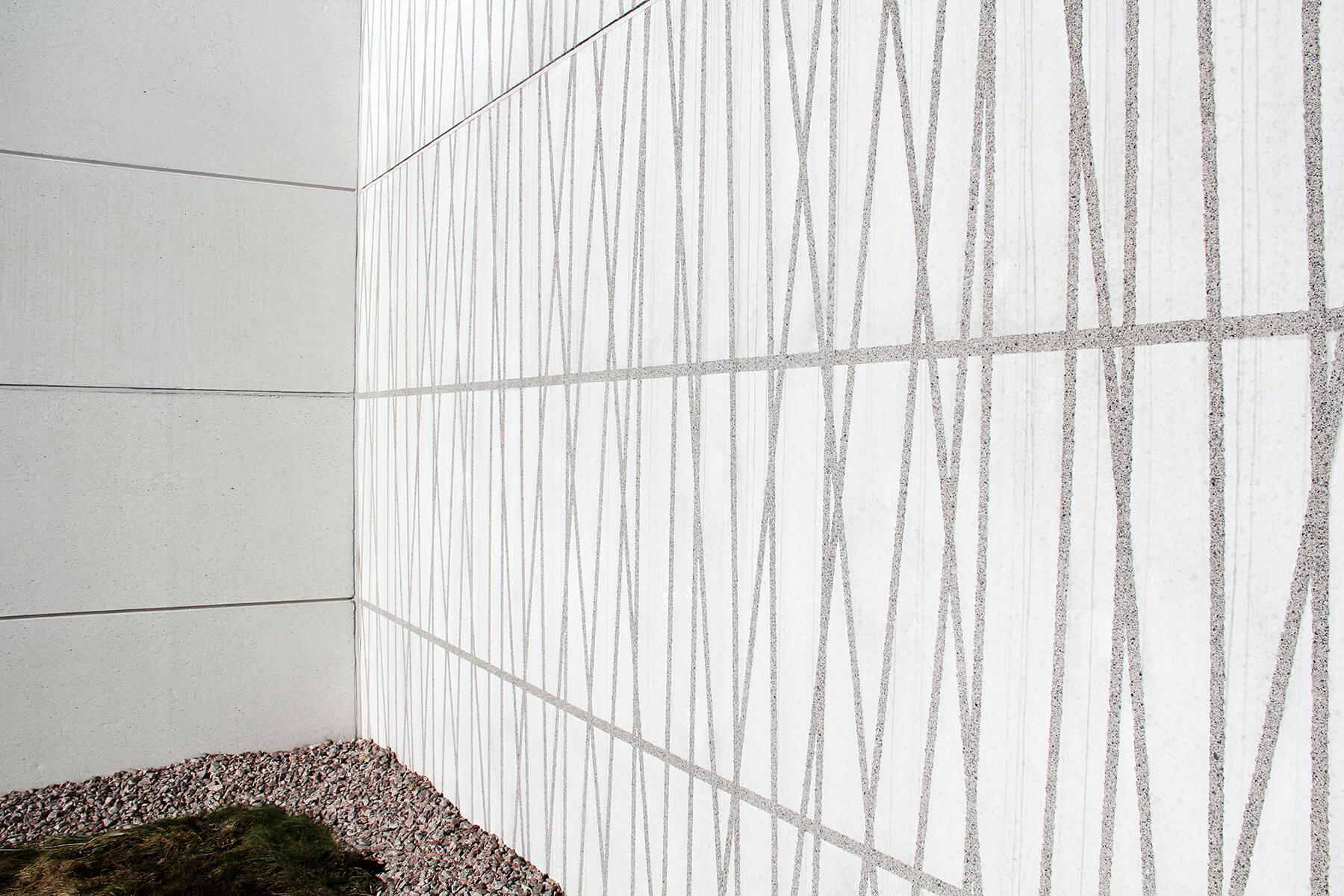
Colosseum City Center
Colosseum City Center
Finland

Architecture: AA&R - Architects ANTTILA & RUSANEN
Color: Color (Painted)
Pattern: GCCollection Ikat + Customer’s own design
Developer:
Prefabrication: Rudus Ämmän Betoni Oy
Address: Topaasikuja 9, 01700 Vantaa
Type: Residential Building
Year: 2018
Photo: Graphic Concrete
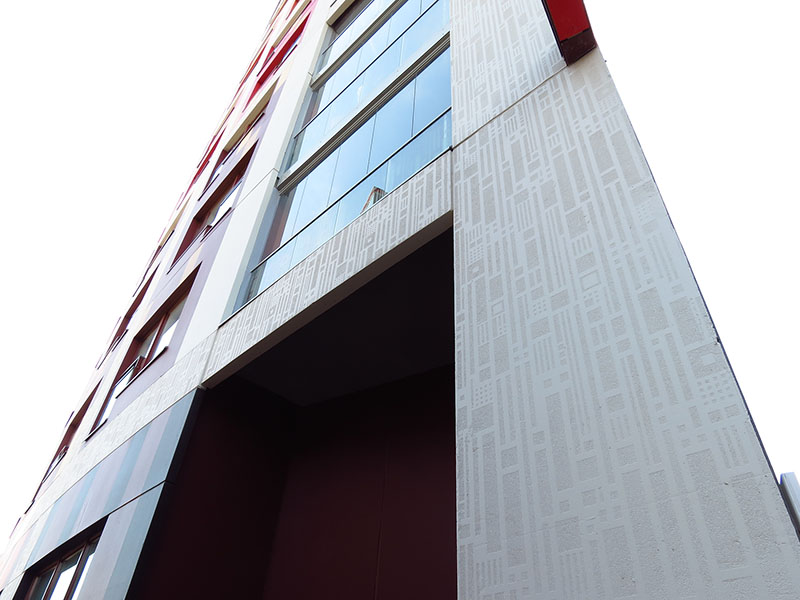

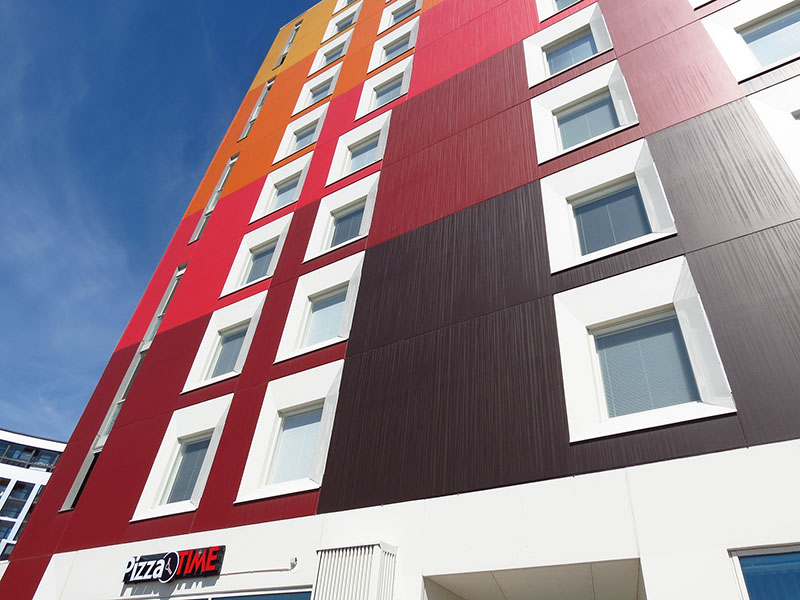
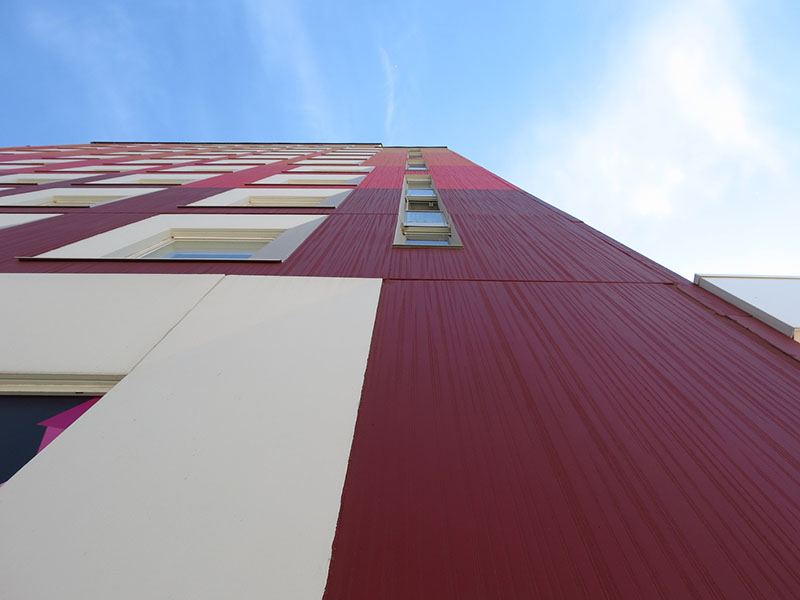

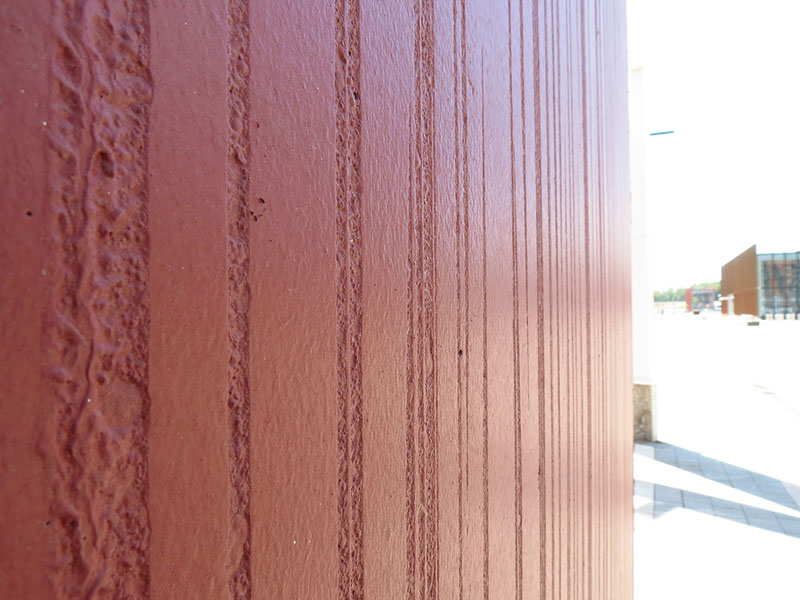
Delfiinikortteli Atlas Residential Building
Delfiinikortteli Atlas Residential Building
Finland
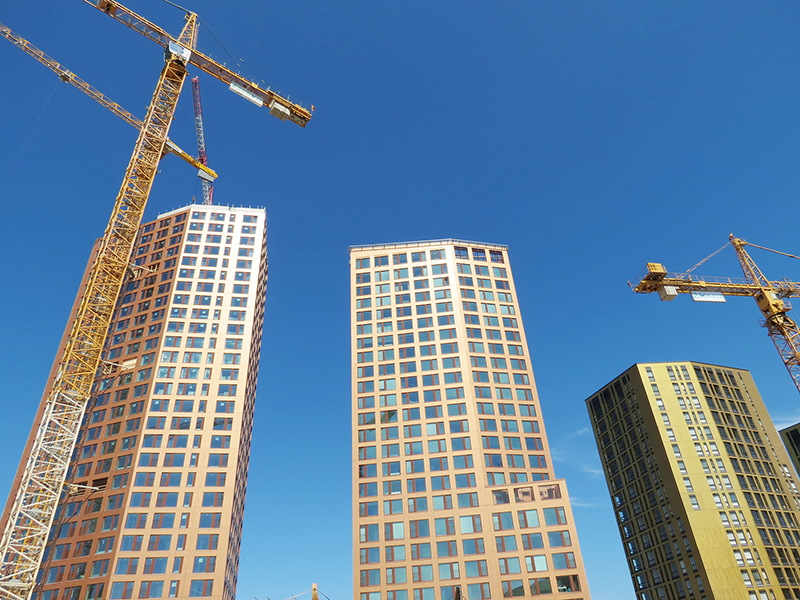
Architecture: Arkkitehtuuritoimisto B&M Oy
Color: Bronze stained
Pattern: Designer's own Repeating pattern
Design: Samuli Naamanka
Developer: Skanska
Prefabrication: Rudus Ämmän Betoni Oy
Address: Vuotie 49, Helsinki, 00990, Finland
Type: Residential Building
Year: 2023
Delfiinikortteli Hyperion Residential Building
Delfiinikortteli Hyperion Residential Building
Finland
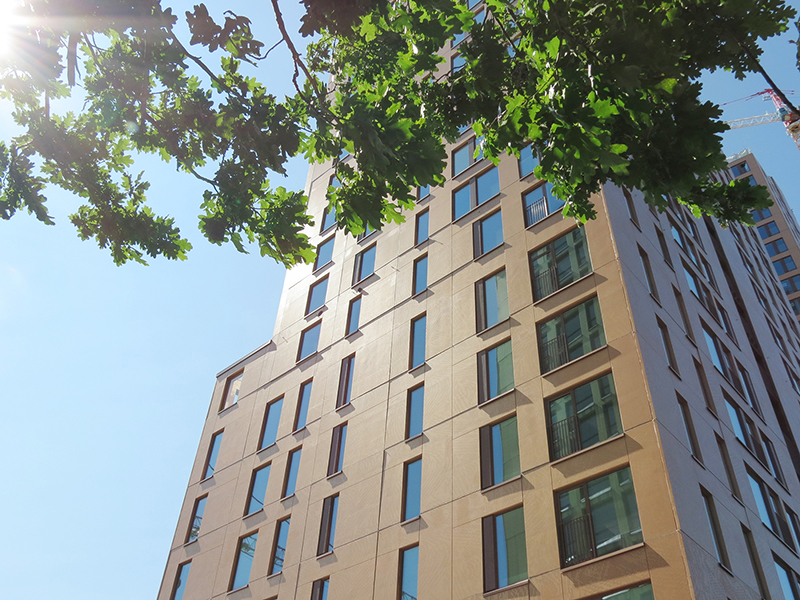
Architecture: Arkkitehtuuritoimisto B&M Oy
Color: Bronze stained
Pattern: Designer's own Repeating pattern
Design: Samuli Naamanka
Developer: Skanska
Prefabrication: Rudus Ämmän Betoni Oy
Address: Vuotie 49, Helsinki, 00990, Finland
Type: Residential Building
Year: 2022
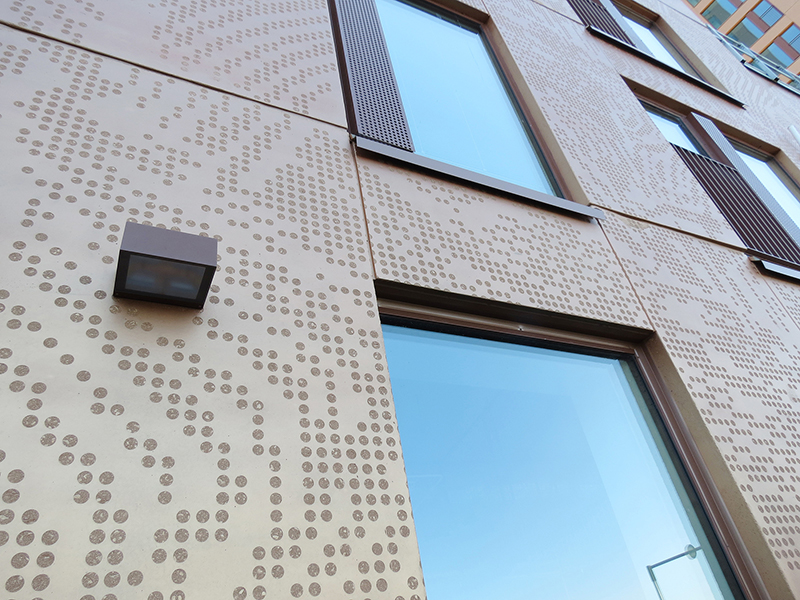
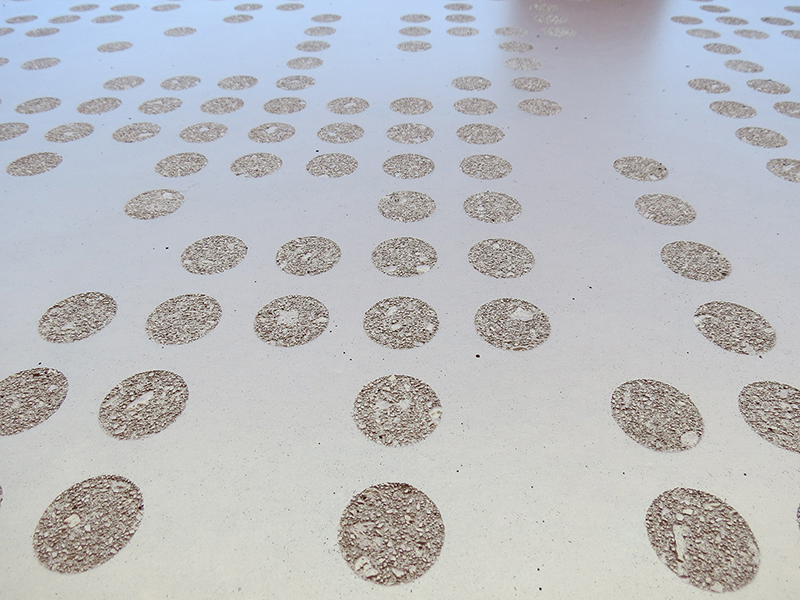
Delfiinikortteli Sitadelli Residential Building
Delfiinikortteli Sitadelli Residential Building
Finland
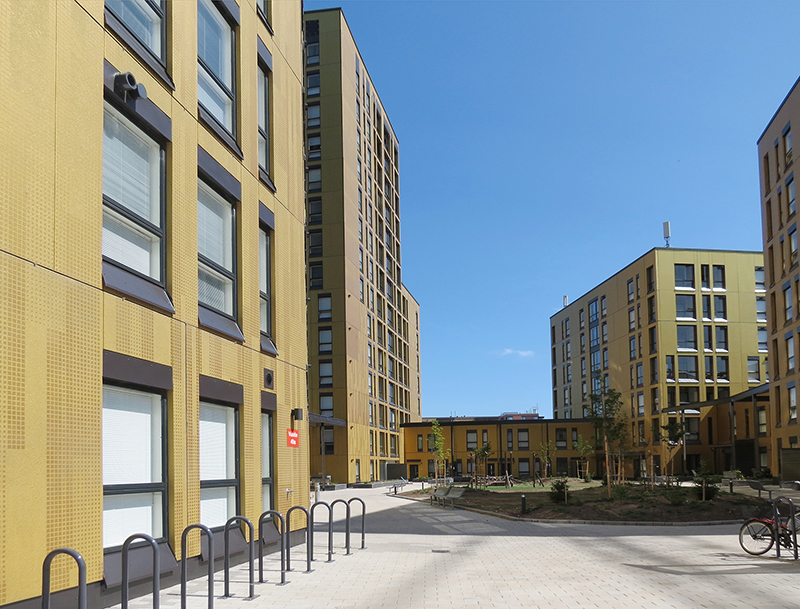
Architecture: Arkkitehtitoimisto HMV Oy
Color: Gold stained
Pattern: Designer's own Repeating pattern
Design: Samuli Naamanka
Developer: Bonava
Prefabrication: Rudus Ämmän Betoni Oy
Address: Vuotie 49, Helsinki, 00990, Finland
Type: Residential Building
Year: 2021
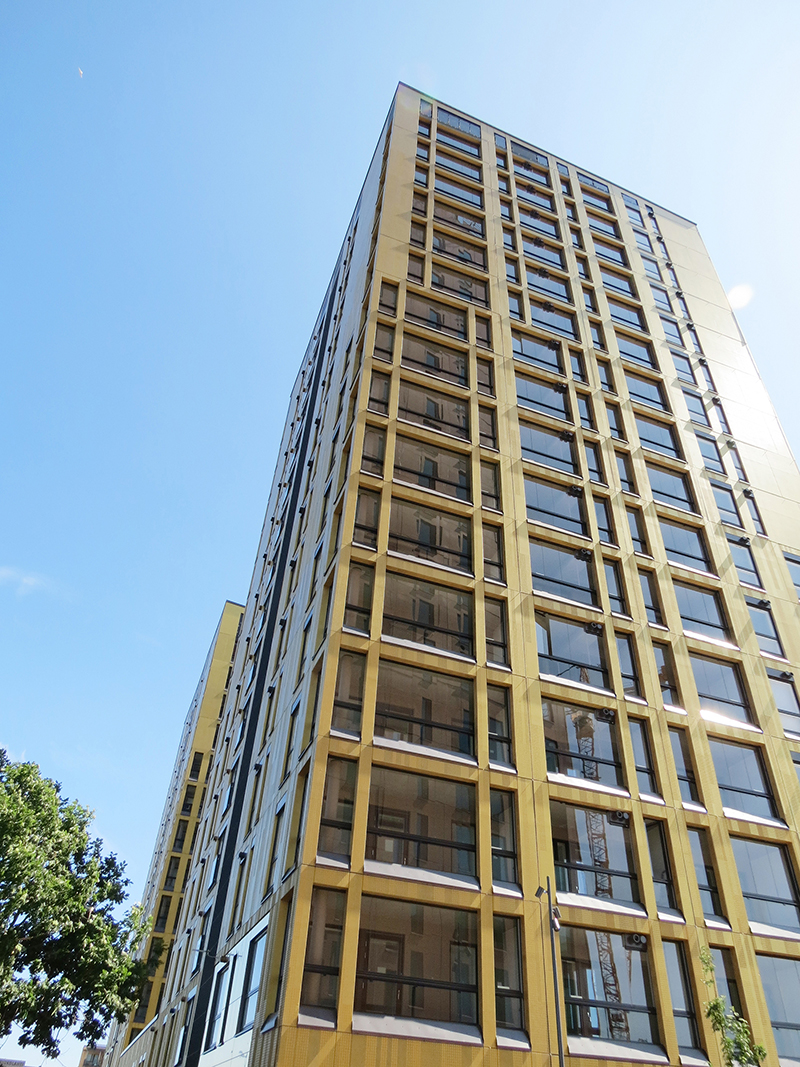

Derby Business Park
Derby Business Park
Finland

Derby Business Park offers exceptionally energy-efficient premises in the Helsinki Metropolitan Area. The entity is LEED Platinum Certified which was achieved by complying with very stringent environmental criteria both for the location of the business park, its overall design and use.
Architecture: Lahdelma & Mahlamäki Architects
Color: Light
Pattern: Customer's own Repeating pattern
Developer: SRV
Prefabrication: MH Betoni Oy
Address: Tarvonsalmenkatu 15, 02600 Espoo
Type: Commercial Building
Year: 2011
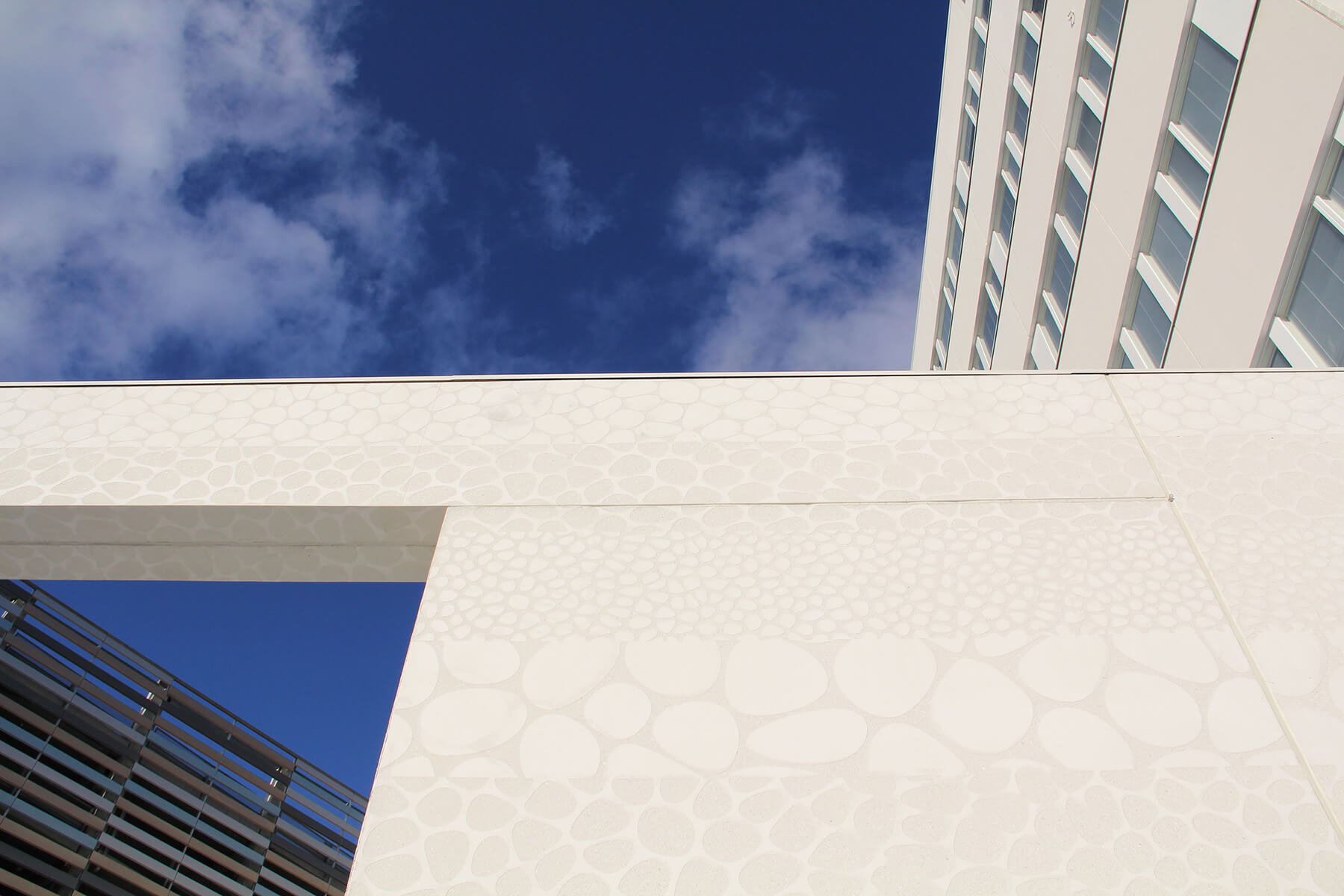
Ekokem Power Plant
Ekokem Power Plant
Finland
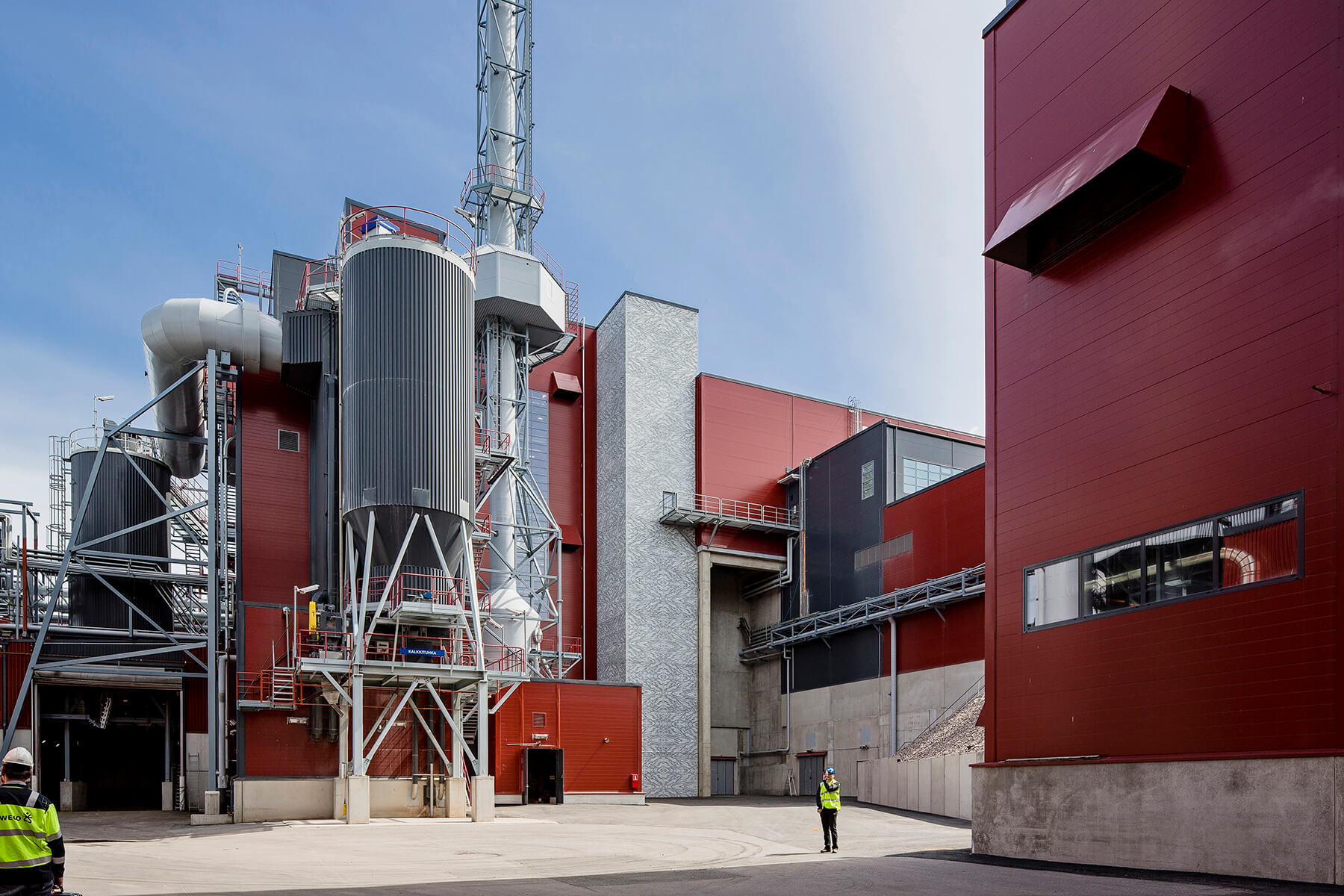
The Ekokem Power Plant is a forerunner in the utilisation of waste. It generates heat for two whole cities in Finland and electricity for the national network by combusting household waste and industrial waste. The waste combustion capacity of the plant is 15.5 tons per hour. It recovers 85 per cent of the energy of the waste, the emissions being only a fraction of those of peat, wood or coal.
Architecture: L.a.B Arrkitehdit
Color: Light
Pattern: Designer's own Repeating pattern
Developer: Fira Oy
Prefabrication: Betonimestarit Oy
Address: Kuulojankatu 1, Riihimäki, Finland
Type: Industrial Building
Year: 2012
Photo: Kuvatoimisto Kuvio

Espoo Elegia Residential Building
Espoo Elegia Residential Building
Espoo Elegia Residential Building
Finland
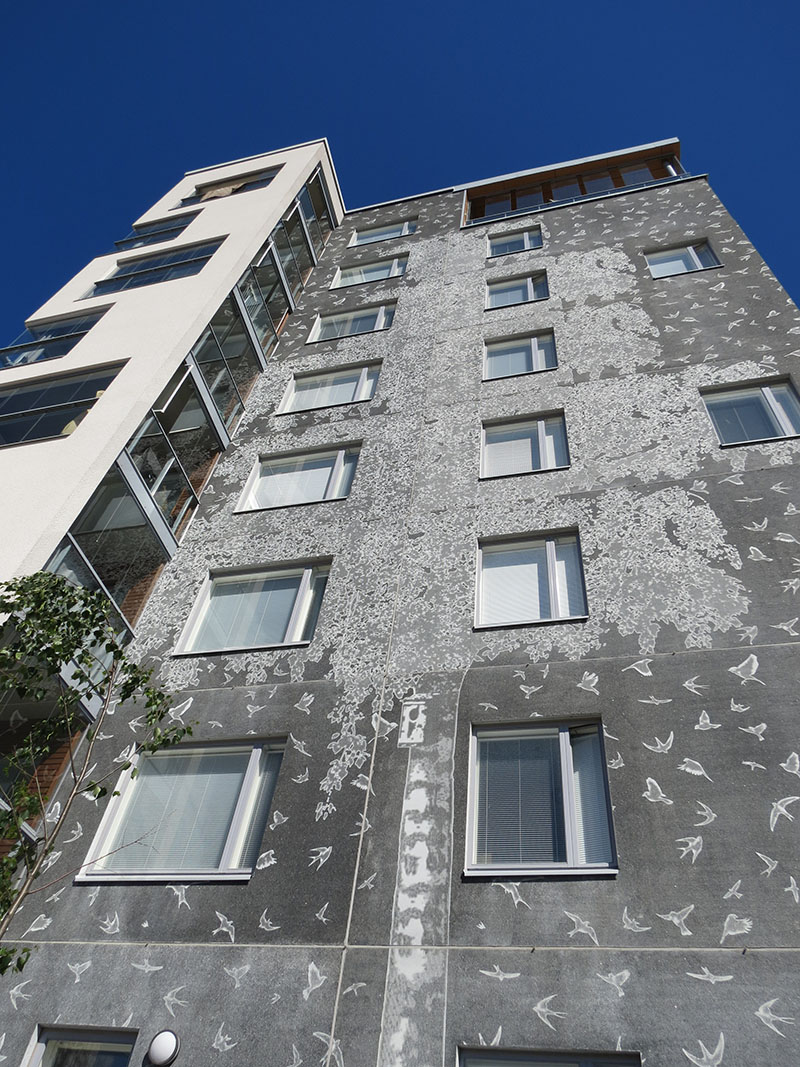
Architecture: Arkkitehtitoimisto Pet Michael Oy
Color: Dark
Pattern: Designer's own Repeating pattern
Design: Arkkitehtitoimisto Pet Michael Oy
Prefabrication: Rudus Oy Savonlinna
Address: Kaarlo Sarkian Katu 8, 10 and 12, Espoo, Finland
Type: Residential Building
Year: 2020
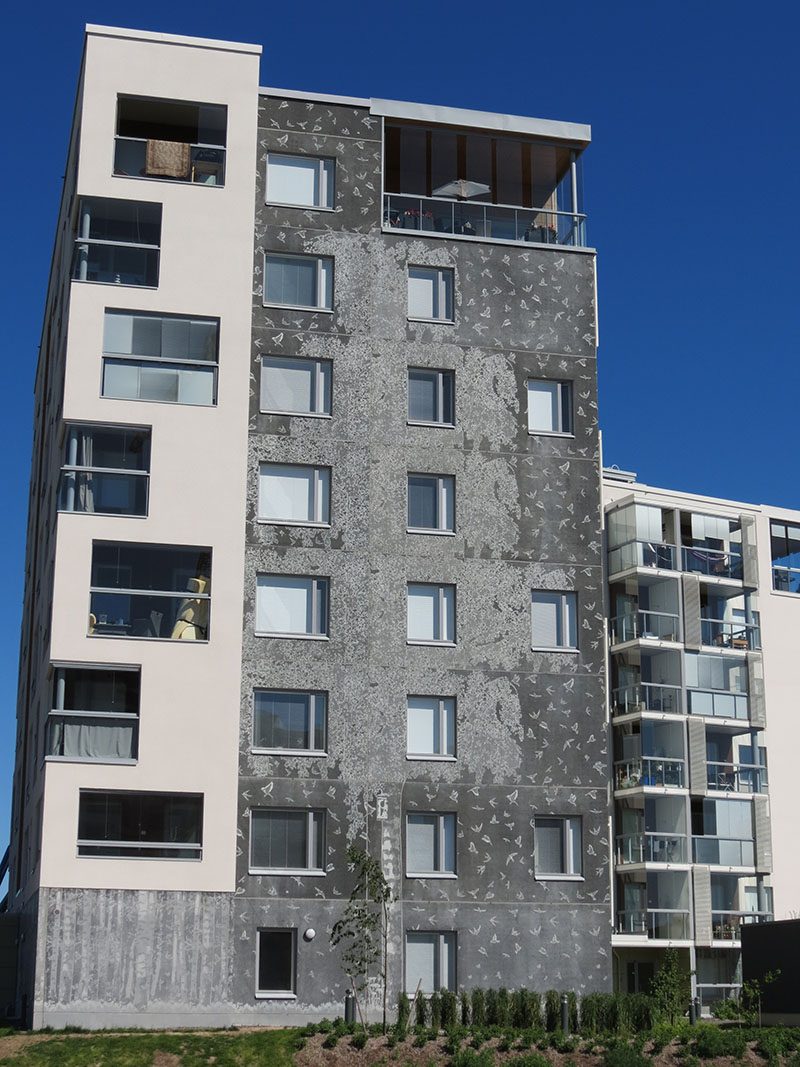
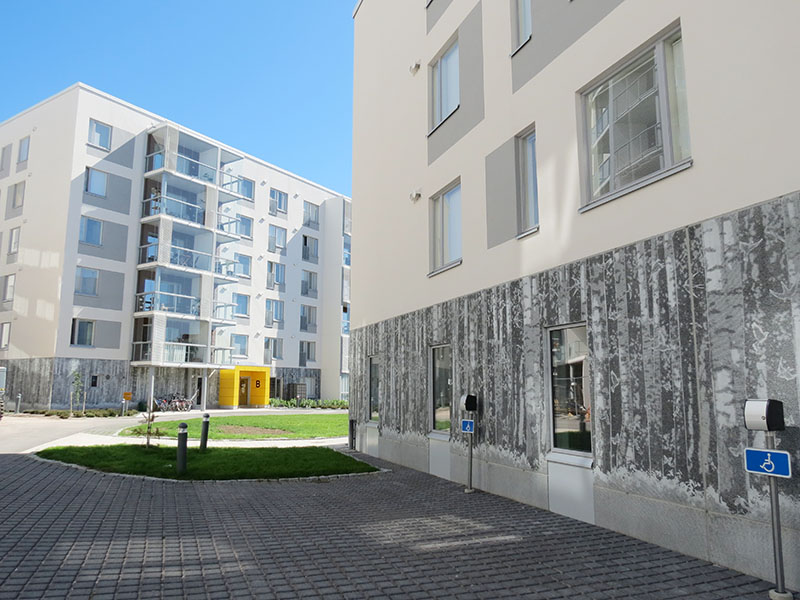
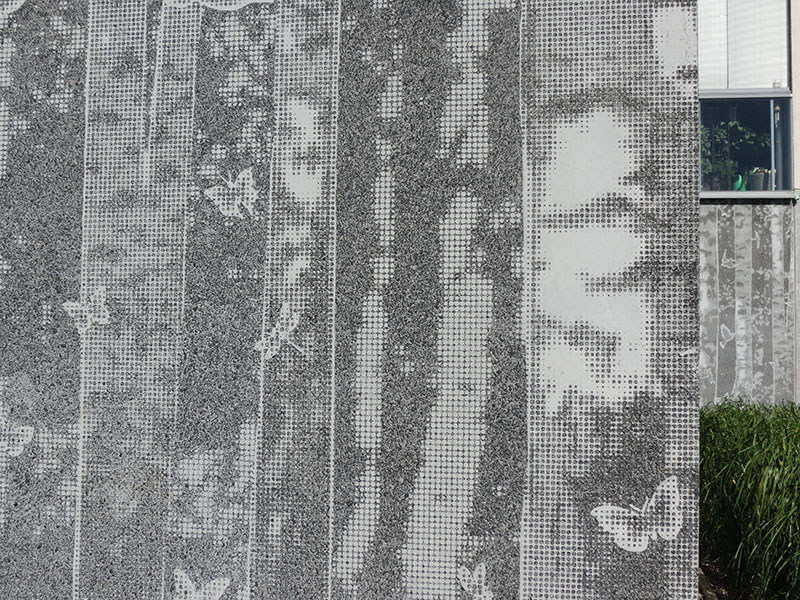
Espoo Helios Residential Building
Espoo Helios Residential Building
Finland

Architecture:
Color: Dark
Pattern: Customer's own Repeating pattern
Design:
Developer:
Prefabrication: Consolis Parma Oy
Address: Marinportti 6, 02320, Espoo, Finland
Type: Residential Building & Infrastructure
Year: 2023
Photo: Graphic Concrete

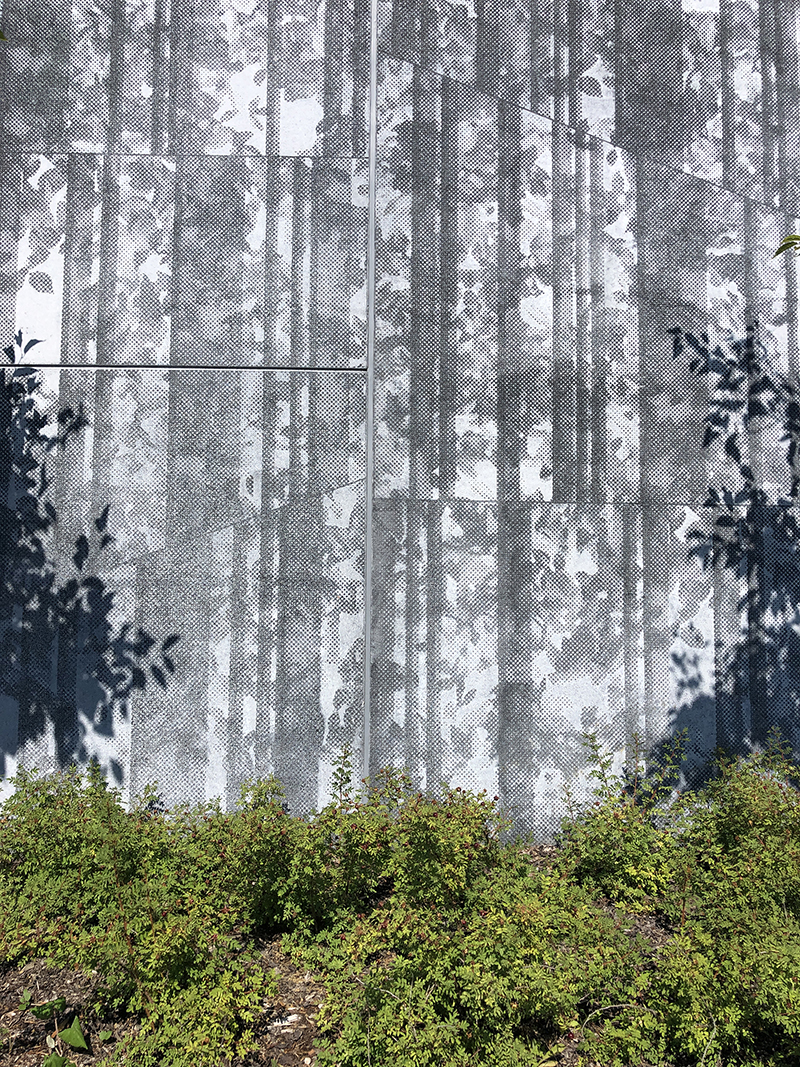
Espoo Hospital
Espoo Hospital
Finland
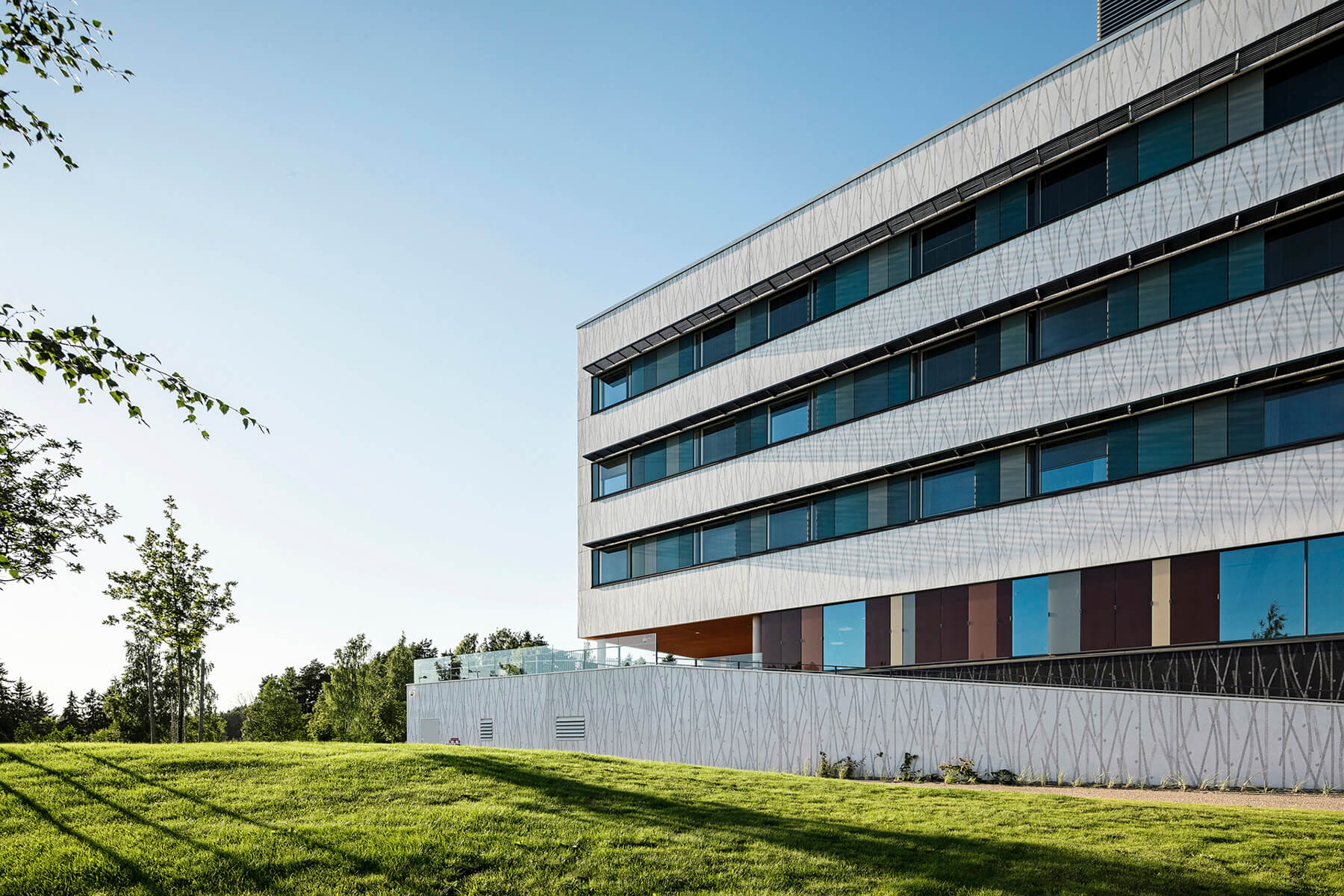
Espoo Hospital is a fine example of how Graphic Concrete can be used on large concrete element surfaces. The pattern creates an interesting facade while also concealing the vertical seams between the elements.
“Graphic Concrete offered the perfect solution for designing both the large surfaces of the parking garage and the small surfaces in the courtyards – it allowed me to design on both a big scale and a small scale. When viewed up close the pattern reveals the point raster, but as you move away the vertical lines take precedence. When viewing the entire building, the horizontal appearance is emphasised by the horizontal seams that divide the pattern. Graphic Concrete patterns make it possible to either conceal or highlight the seams between the elements, as you prefer,”
Architect Mikko Soini, Tommila Architects
Architecture: Arkkitehdit Tommila,
Co architecture: VPL-Arkkitehdit
Color: Light
Pattern: Designer's own Repeating pattern
Developer: Lujatalo
Prefabrication: Lujabetoni Oy
Address: Vanha Turuntie 150, Espoo, Finland
Type: Medical Building
Year: 2016
Photo: Kuvatoimisto Kuvio
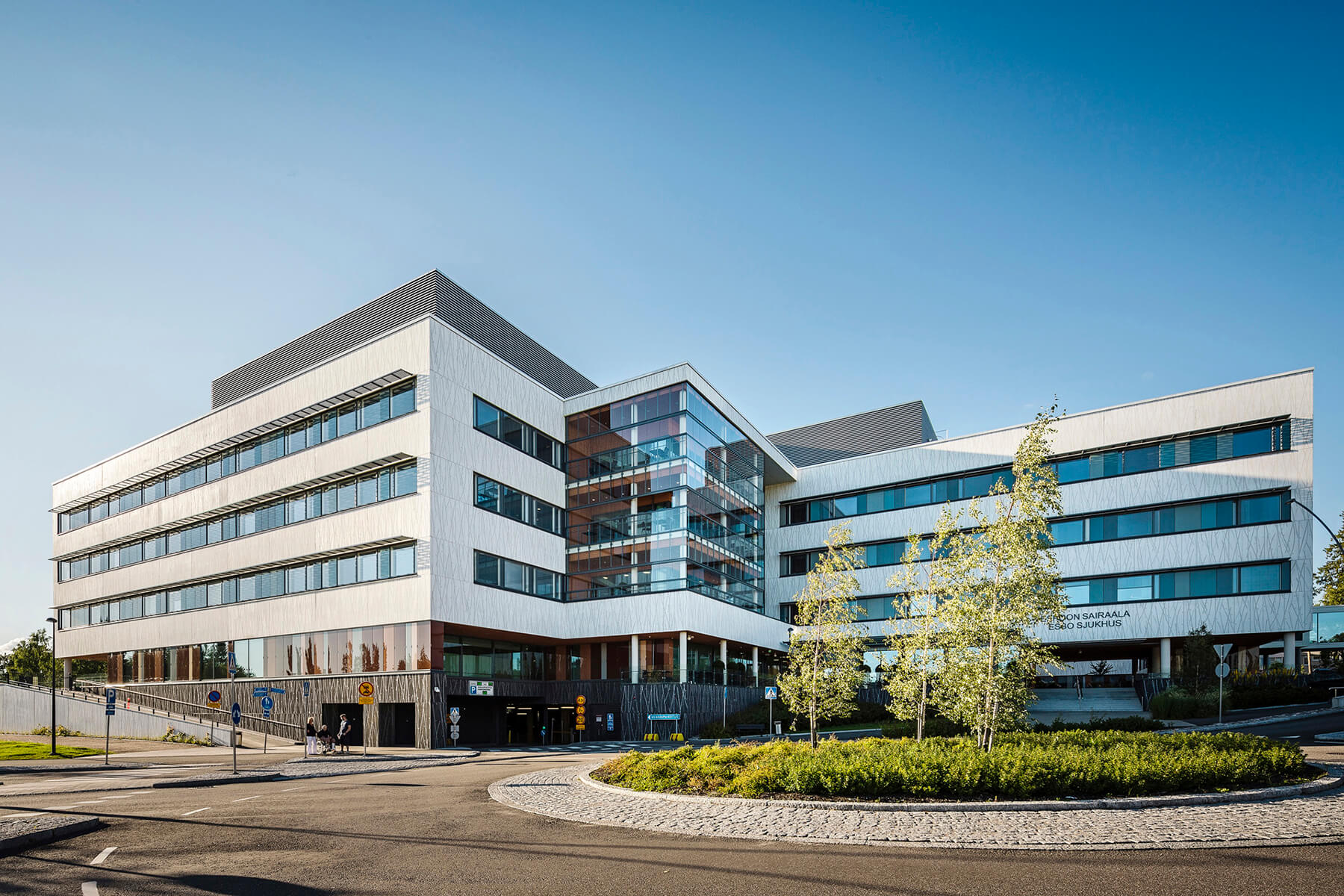
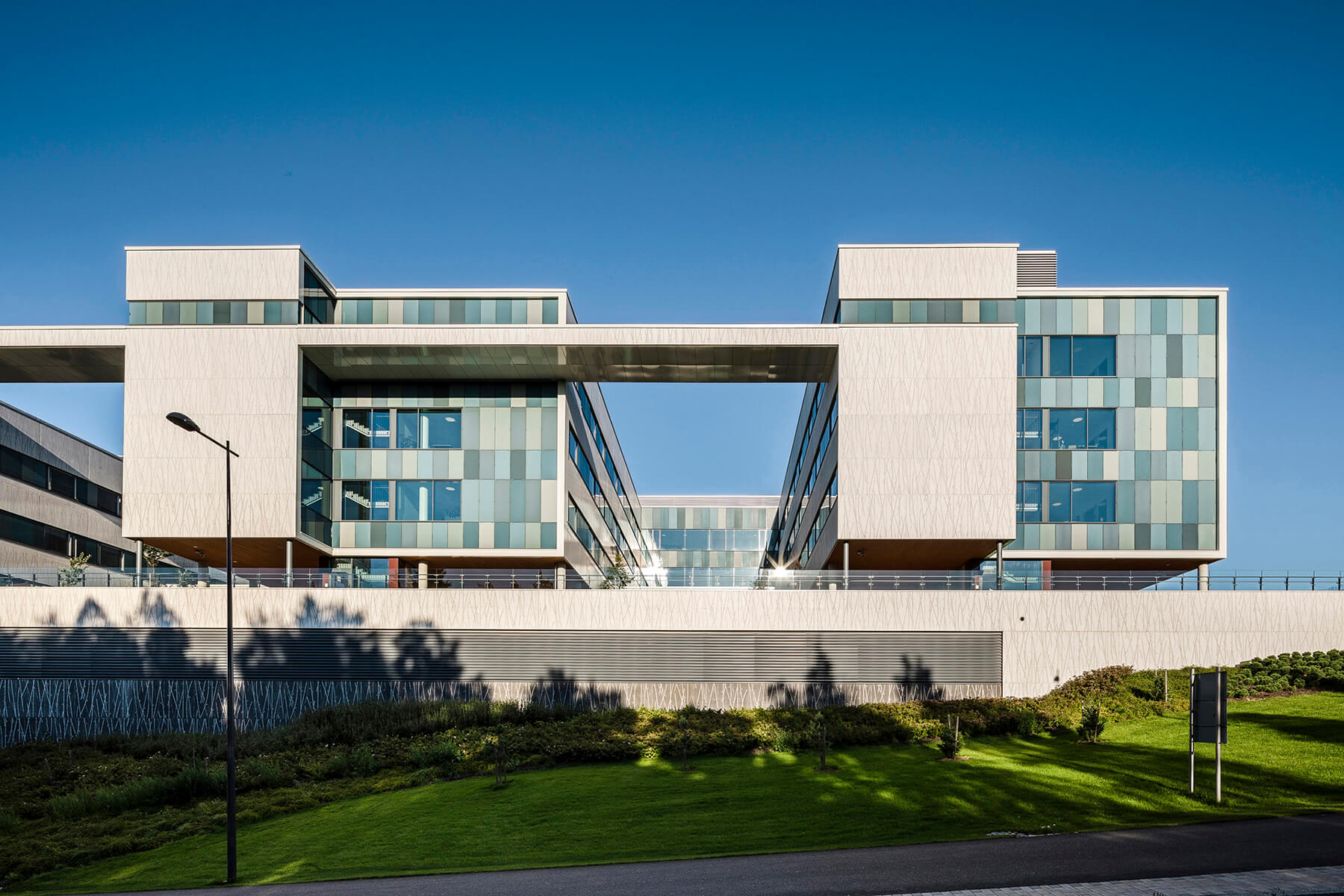
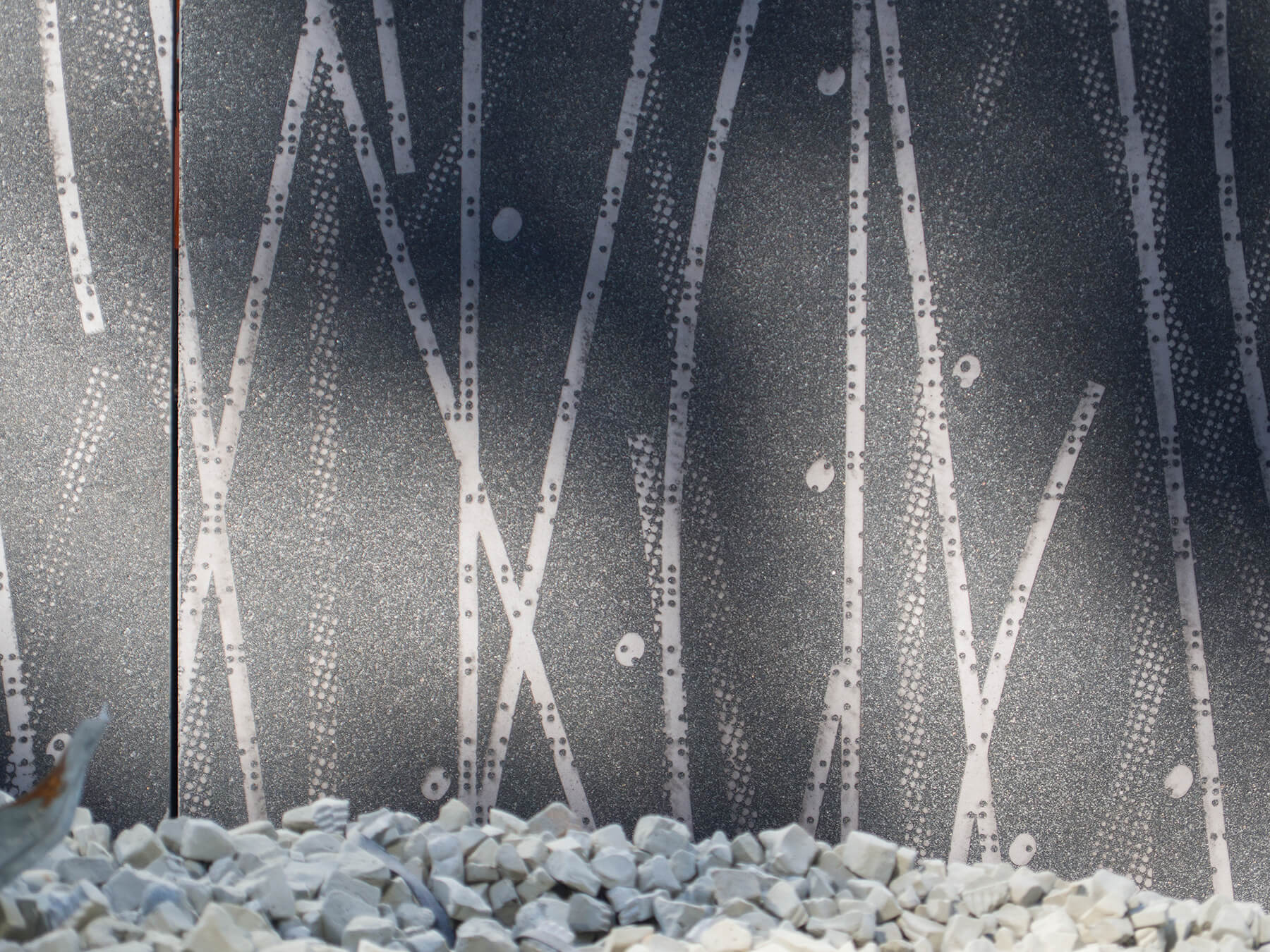
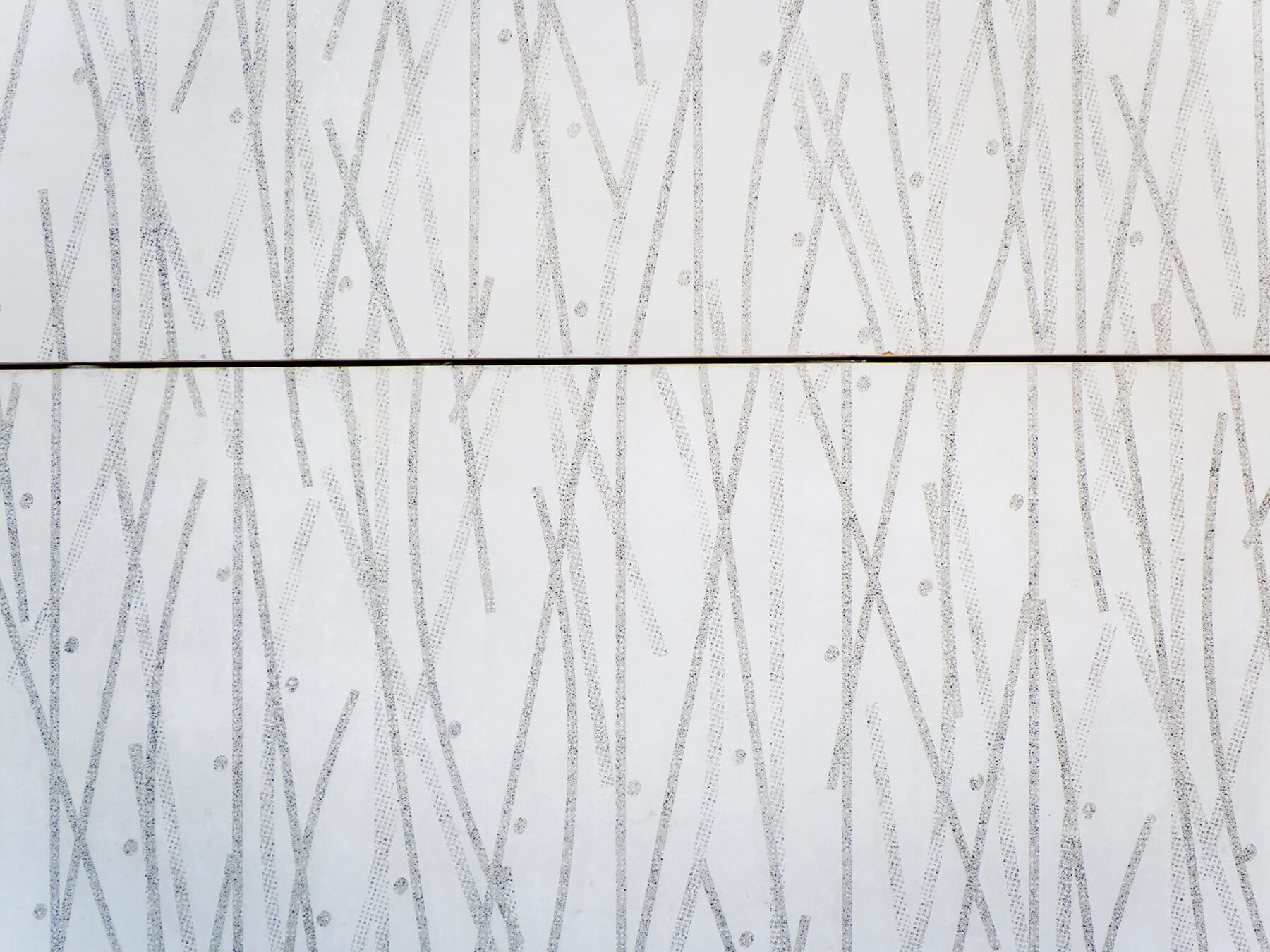
Espoo Koho Perho Residential Building
Espoo Koho Perho Residential Building
Finland
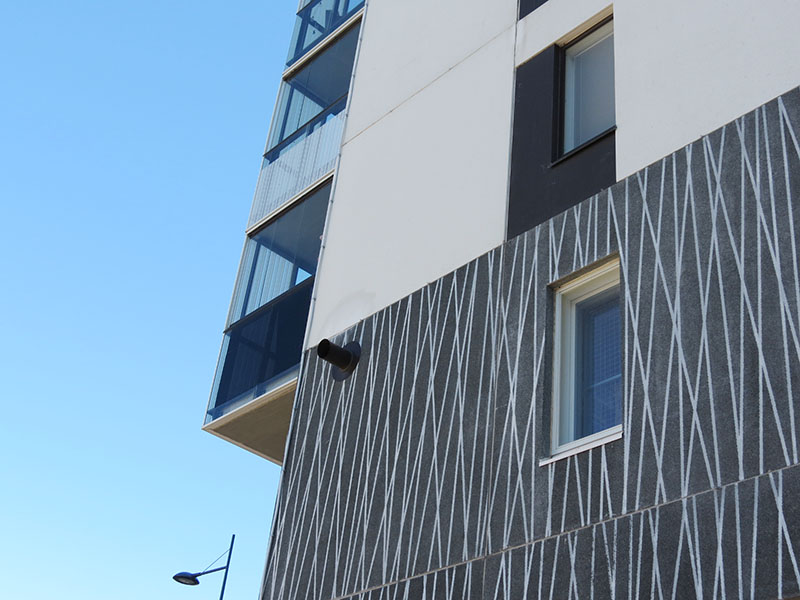
Architecture: Arkkitehtitoimisto Petri Rouhiainen Oy
Color: Dark
Pattern: GC-Collection™ Vertex nega
Developer: Skanska
Prefabrication: Rudus Ämmän Betoni Oy
Address: Pyyntitie 1, 02230 Espoo, Finland
Type: Residential Building
Year: 2018
Photo: Graphic Concrete
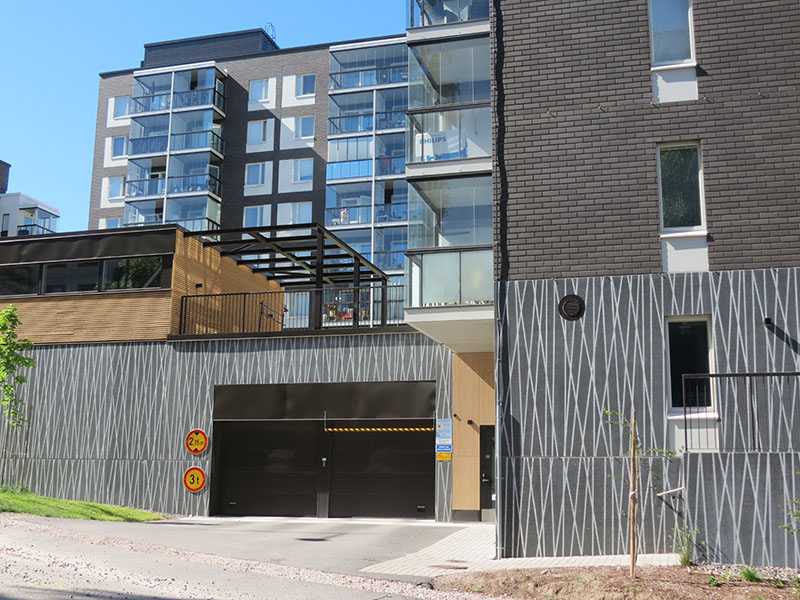

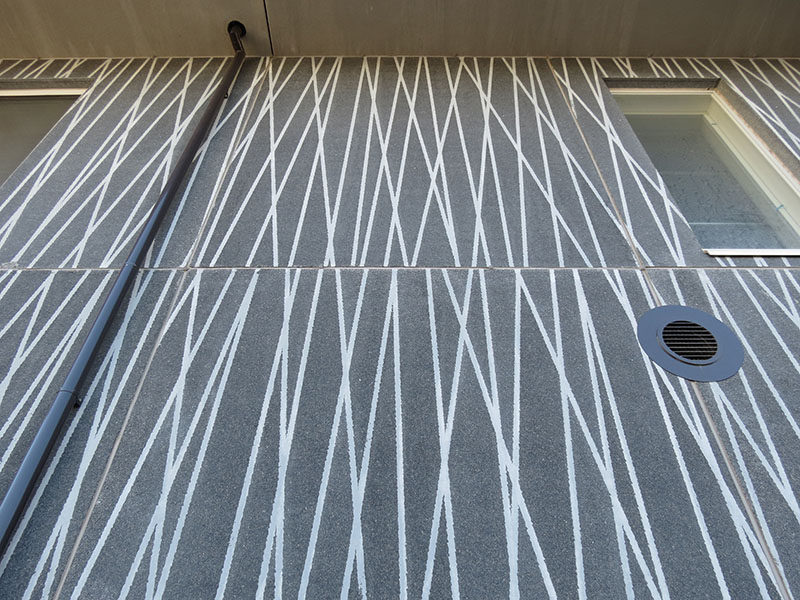
Espoo Perilänniitty Residential Building
Espoo Perilänniitty Residential Building
Finland

Architecture: HPK-Arkkitehdit
Color: Light
Pattern: GC-Collection™ Textilia
Developer: NCC Rakennus
Prefabrication: Lujabetoni Oy
Address: Perilänkuja, 02600, Espoo, Finland
Type: Residential Building
Year: 2018
Photo: Kuvatoimisto Kuvio
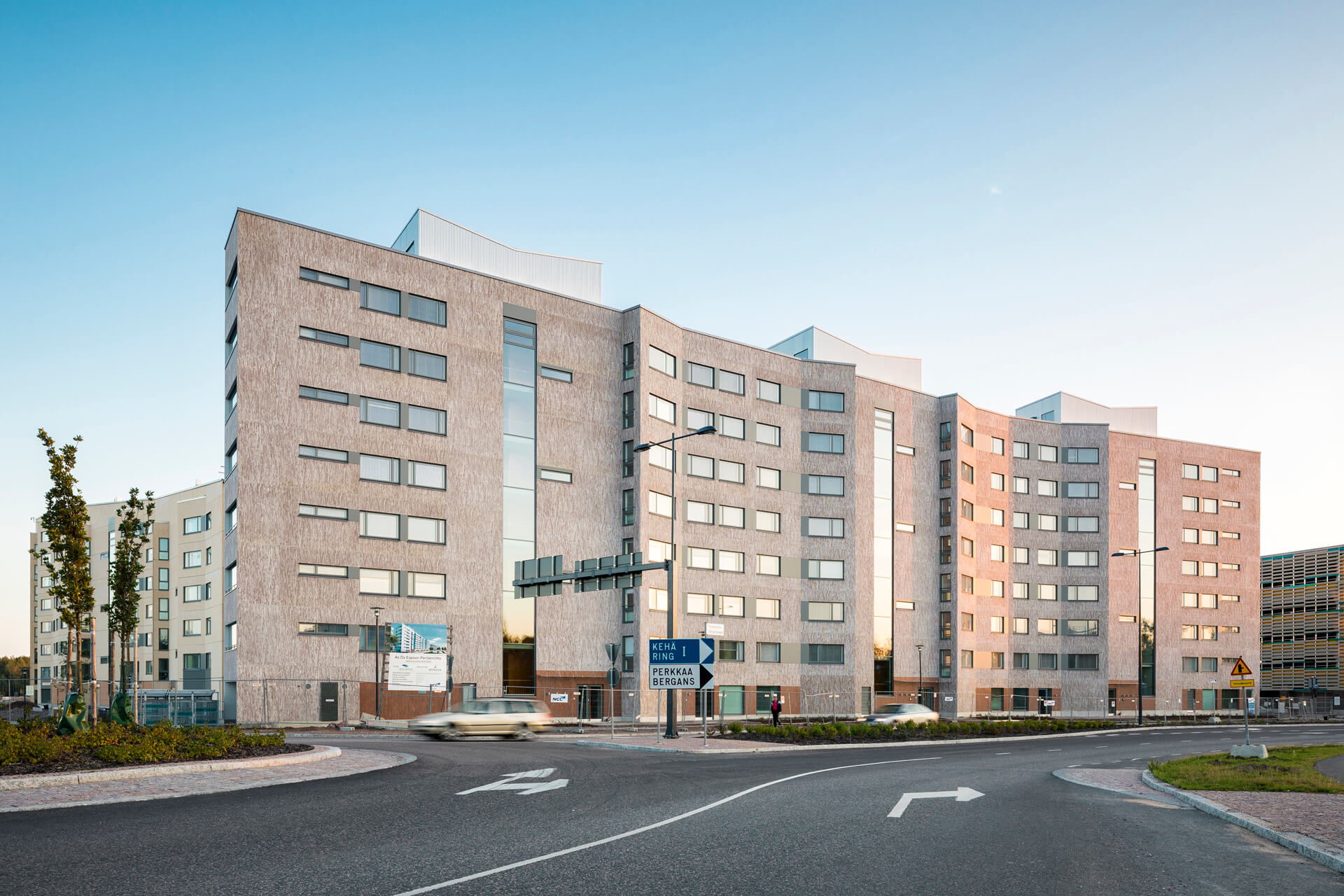
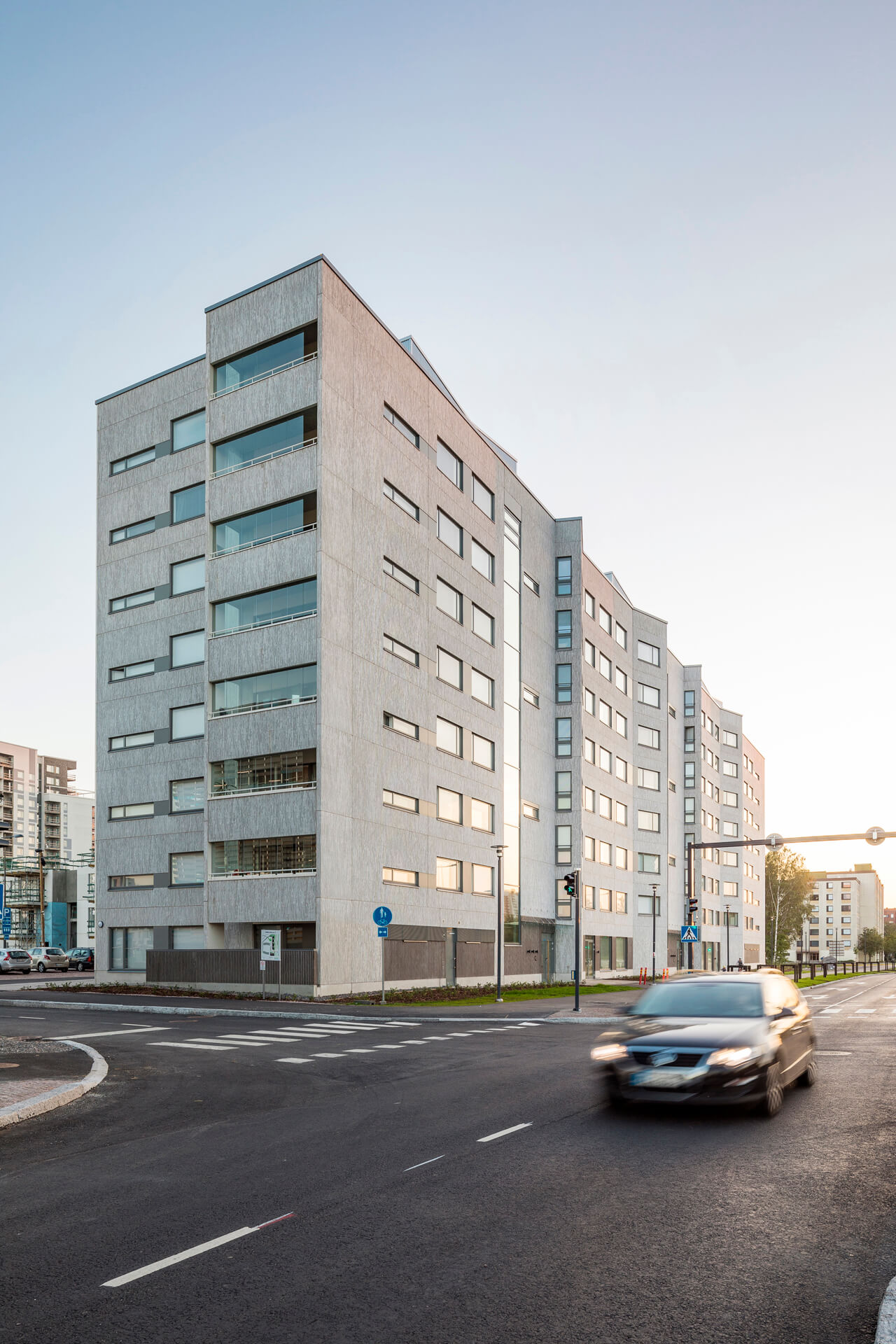
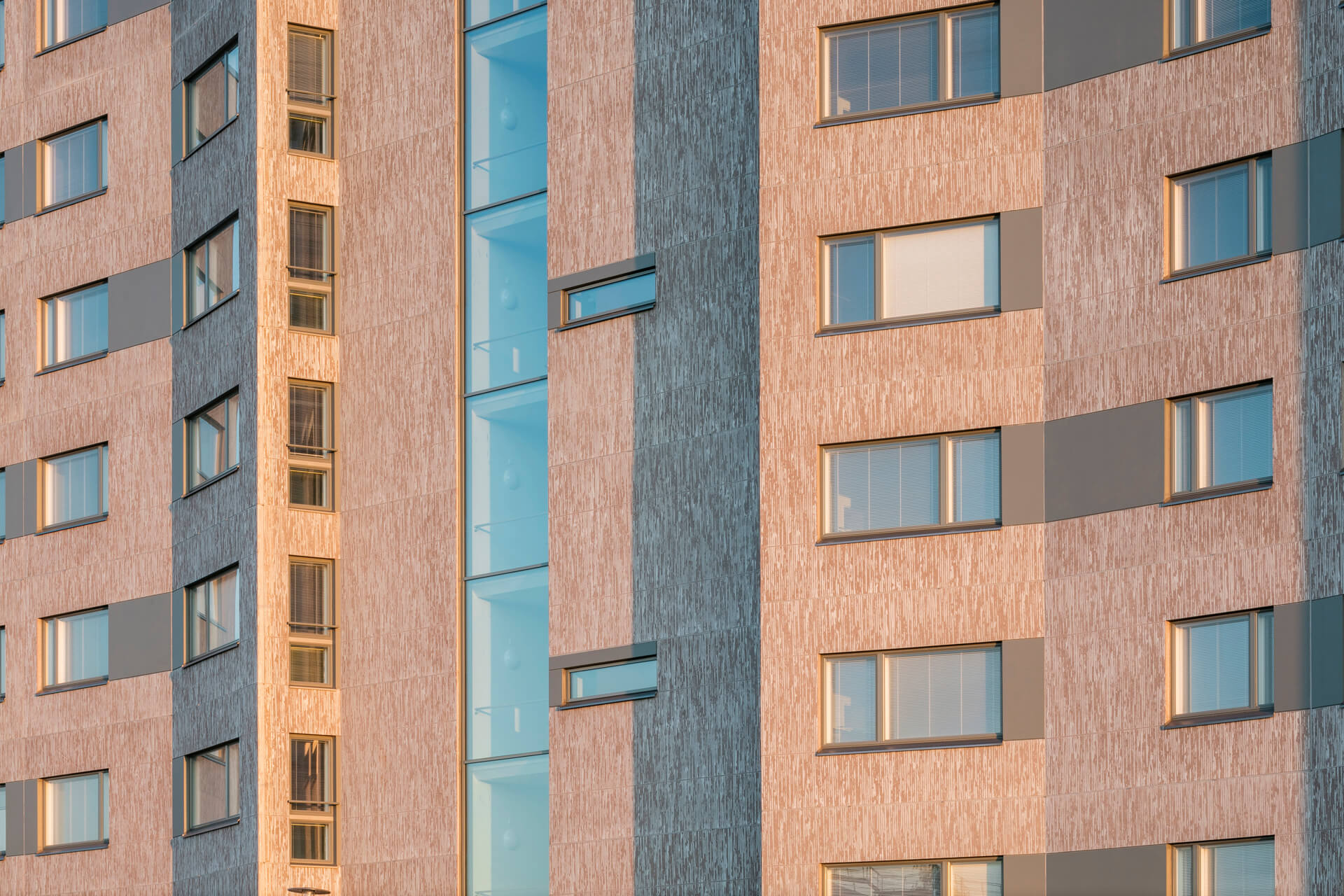
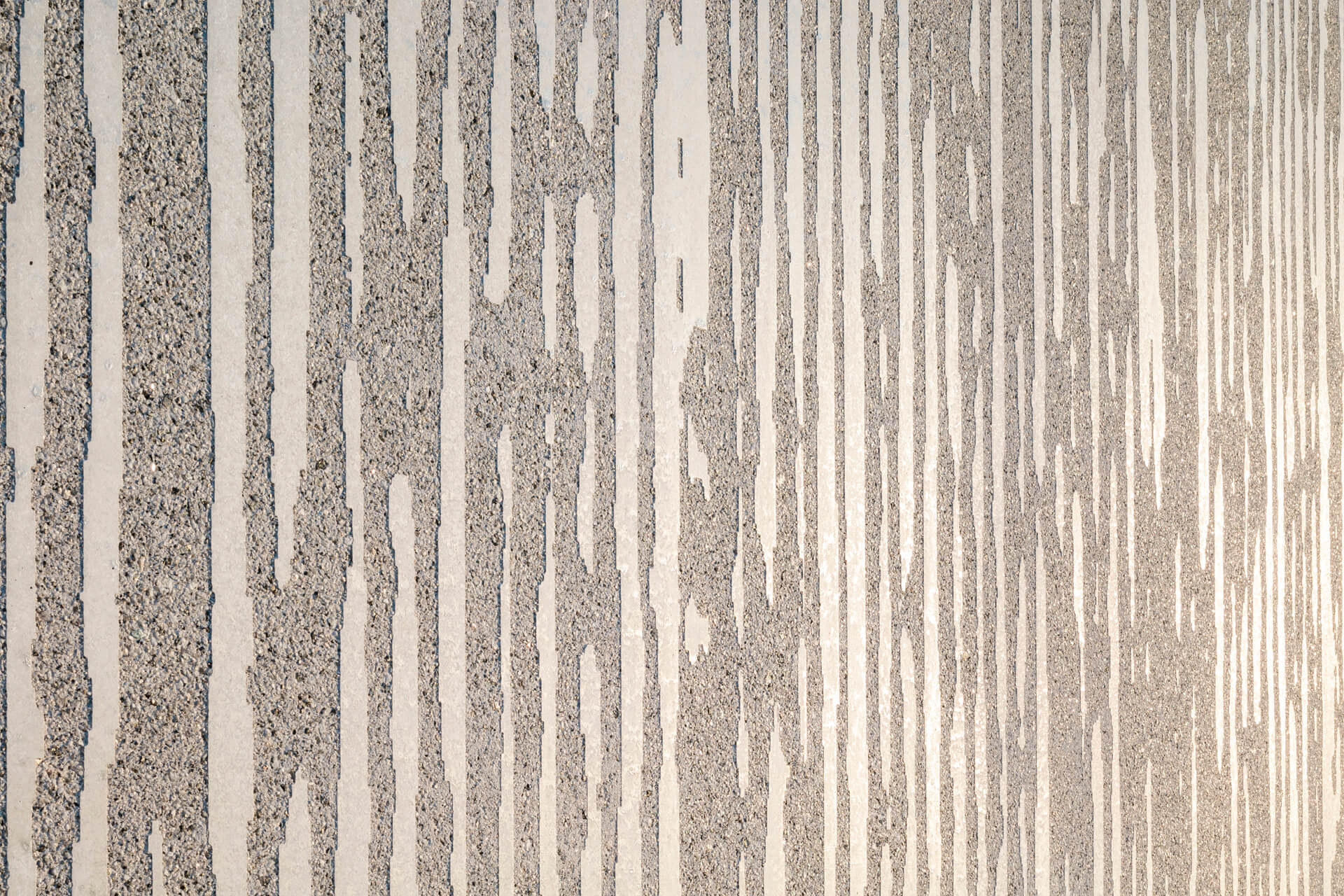
Espoo Poseidon Residential Building
Espoo Poseidon Residential Building
Finland
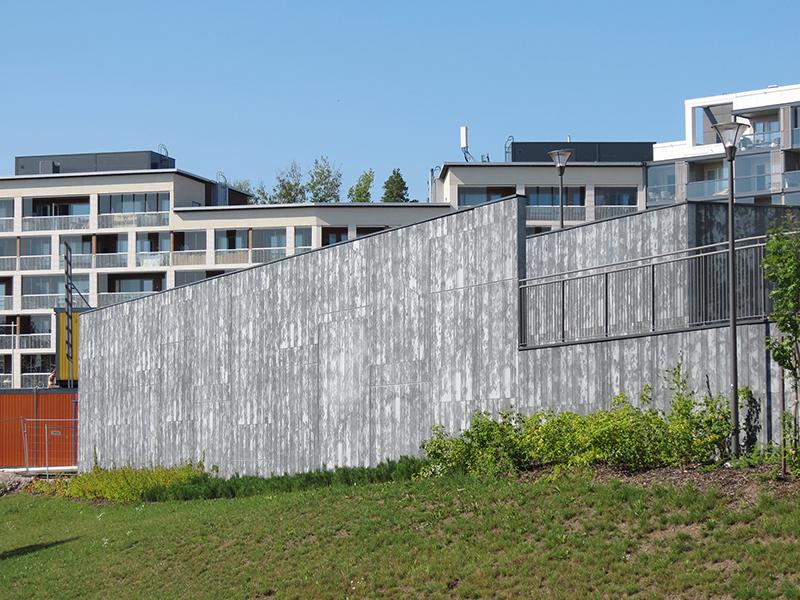
Architecture:
Color: Dark
Pattern: Customer's own Repeating pattern
Design:
Developer:
Prefabrication: OÜ TMB Element
Address: Marinportti 2, 02320, Espoo, Finland
Type: Residential Building & Infrastructure
Year: 2023
Photo: Graphic Concrete



Espoo Puronsolina & Osmankäämi Residential Building
Espoo Puronsolina & Osmankäämi Residential Building
Espoo Puronsolina & Osmankäämi Residential Building
Finland
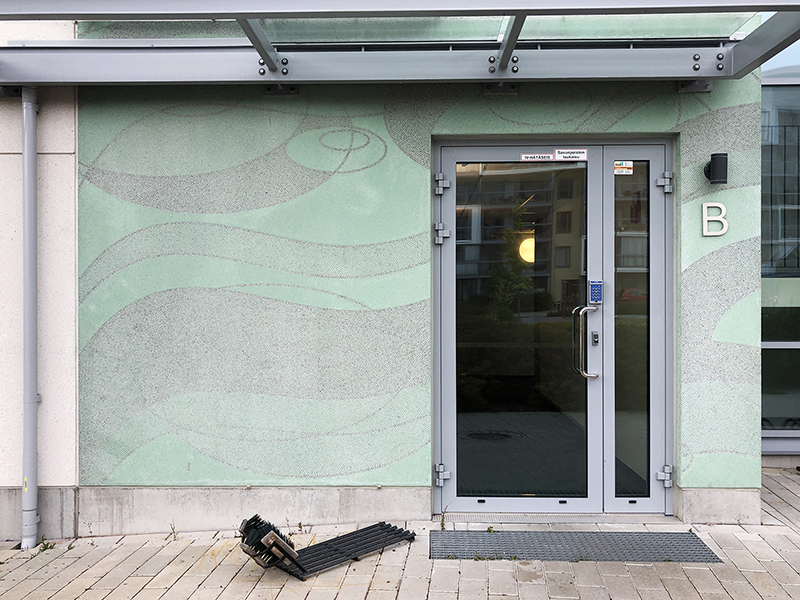
Architecture: Arkkitehtitoimisto L-N Oy
Color: Blue & Green stained
Pattern: Designer's own Repeating pattern
Design: Ann-Marie Niskanen
Prefabrication: Rudus Oy Savonlinna
Address: Perilänniitty 3, Espoo, Finland
Type: Residential Building
Year: 2019

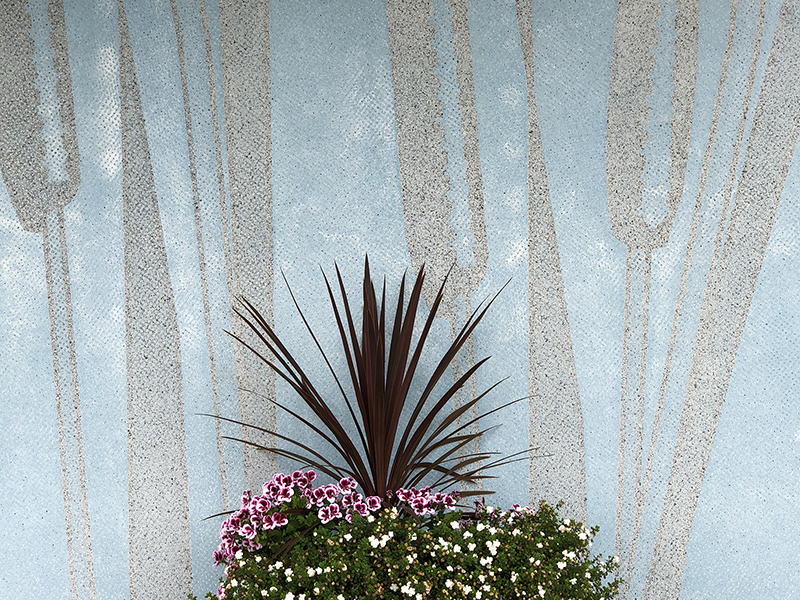

Espoo Runoratsunkatu 11 Residential Building
Espoo Runoratsunkatu 11 Runomitta Residential Building
Espoo Runoratsunkatu 11 Runomitta Residential Building
Finland
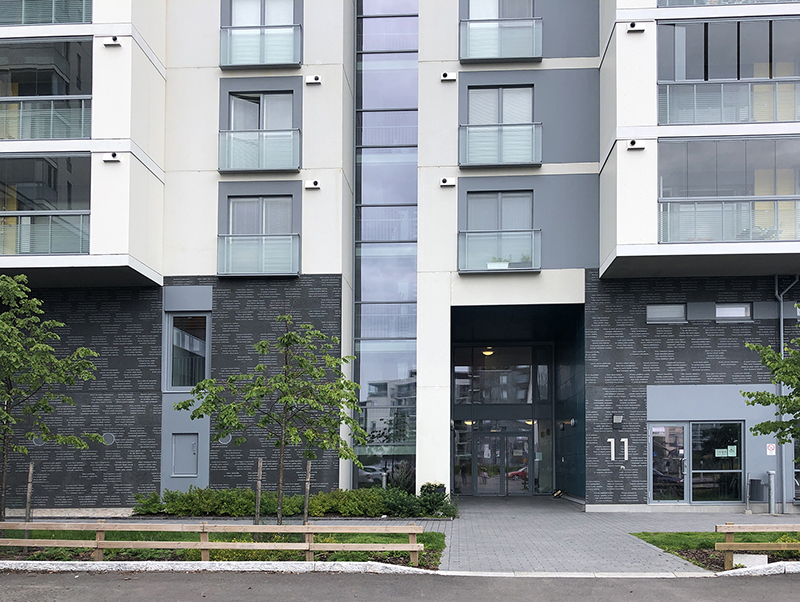
Architecture: Arkkitehtitoimisto Hannu Jaakkola Oy
Color: Dark
Pattern: Designer's own Repeating pattern
Design: Annika Jaakkola
Prefabrication: Rudus Ämmän Betoni Oy
Address: Runoratsunkatu 11, Espoo, Finland
Type: Residential Building
Year: 2021

Espoo Runoratsunkatu 11 Paanuviiva Residential Building
Espoo Runoratsunkatu 11 Paanuviiva Residential Building
Finland

Architecture: Arkkitehtitoimisto Hannu Jaakkola Oy
Color: Dark
Pattern: Designer's own Repeating pattern
Design: Annika Jaakkola
Prefabrication: Rudus Ämmän Betoni Oy
Address: Runoratsunkatu 11, Espoo, Finland
Type: Residential Building
Year: 2021
