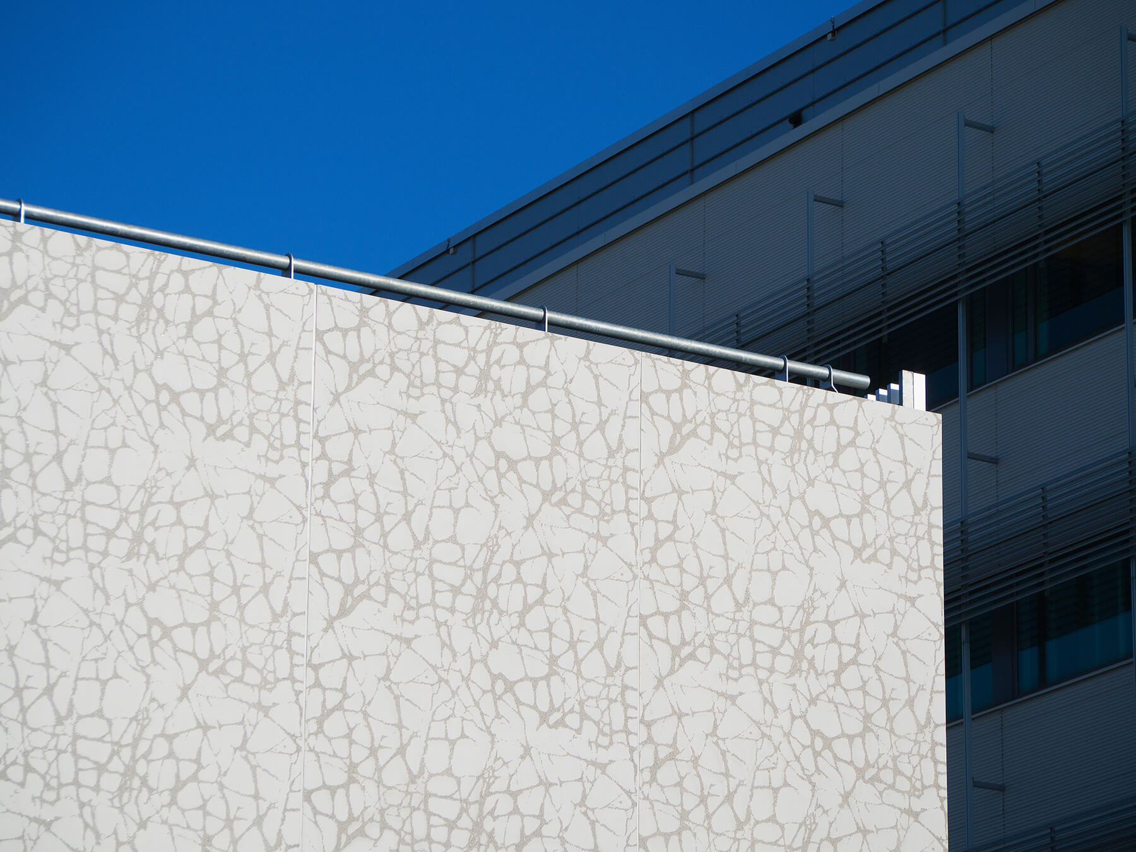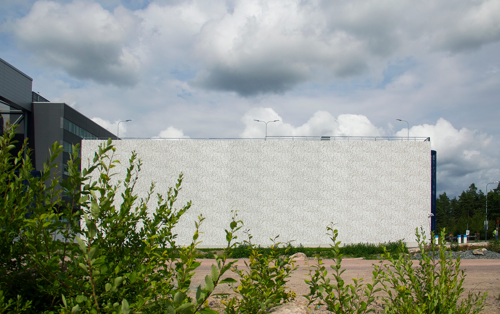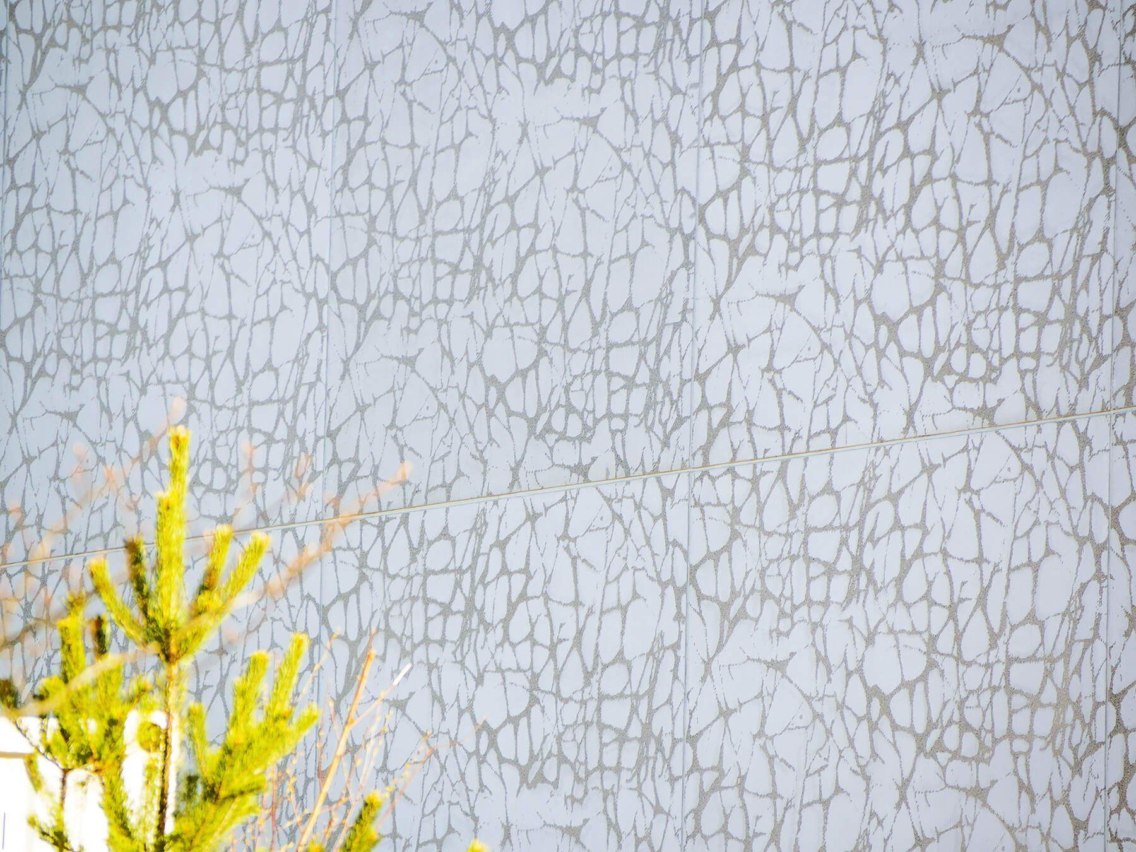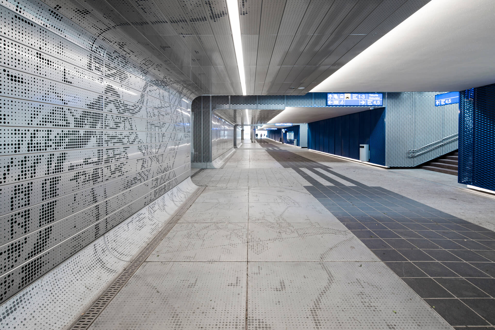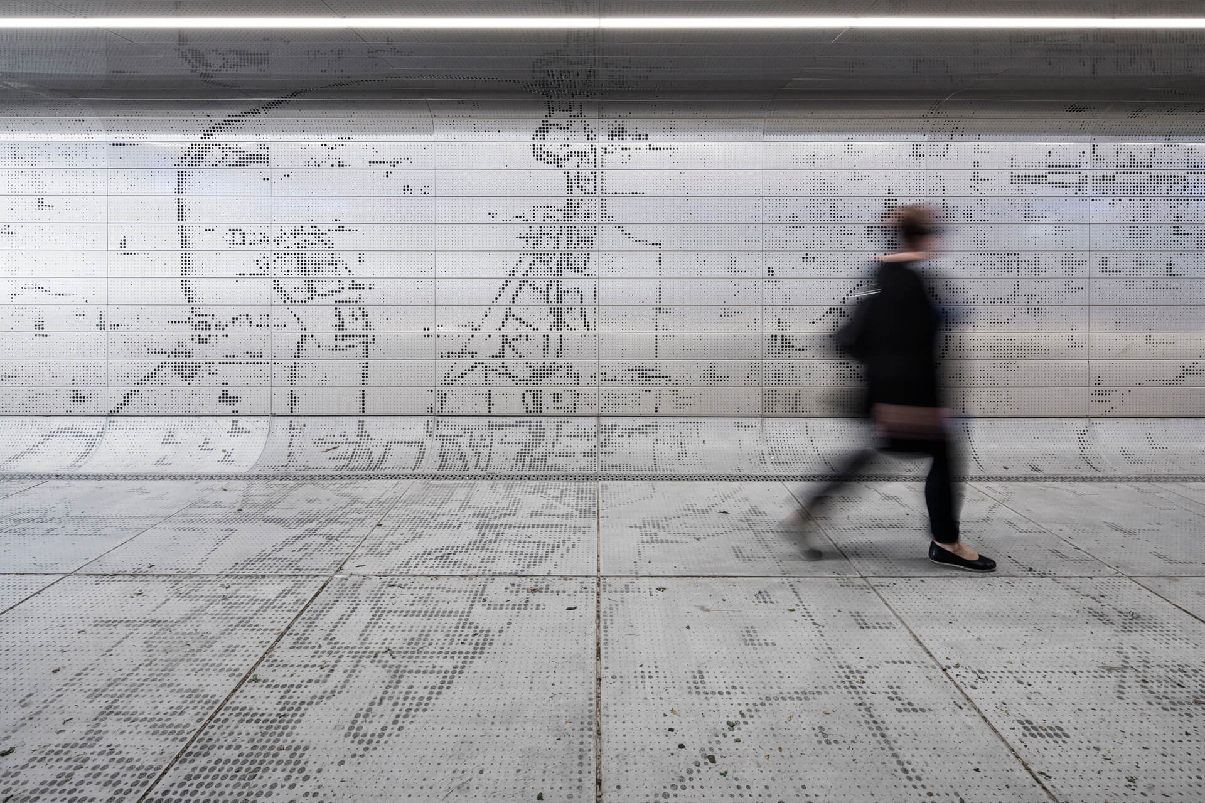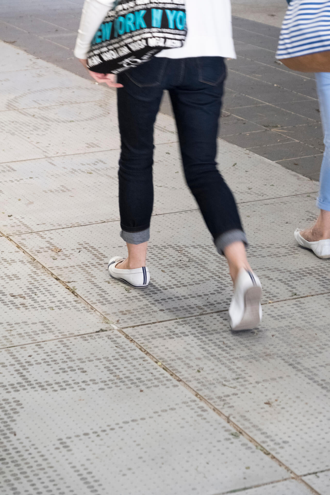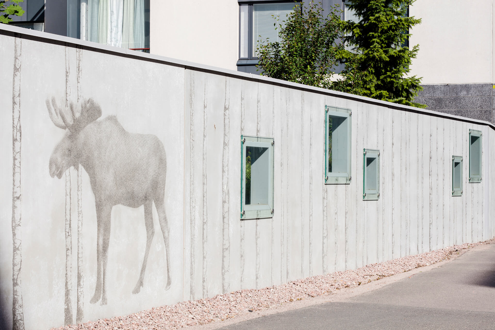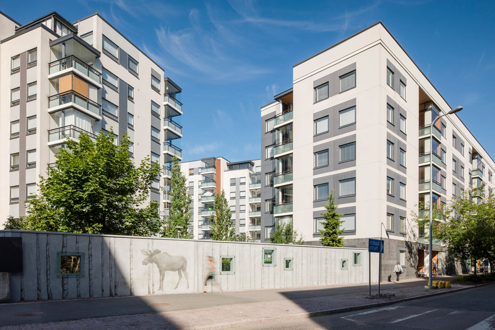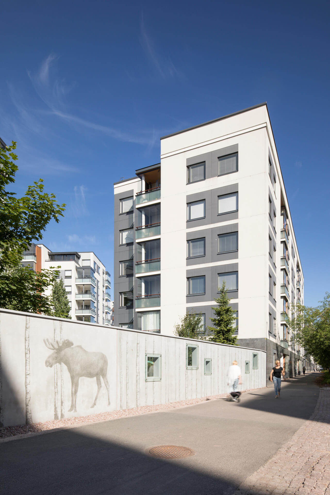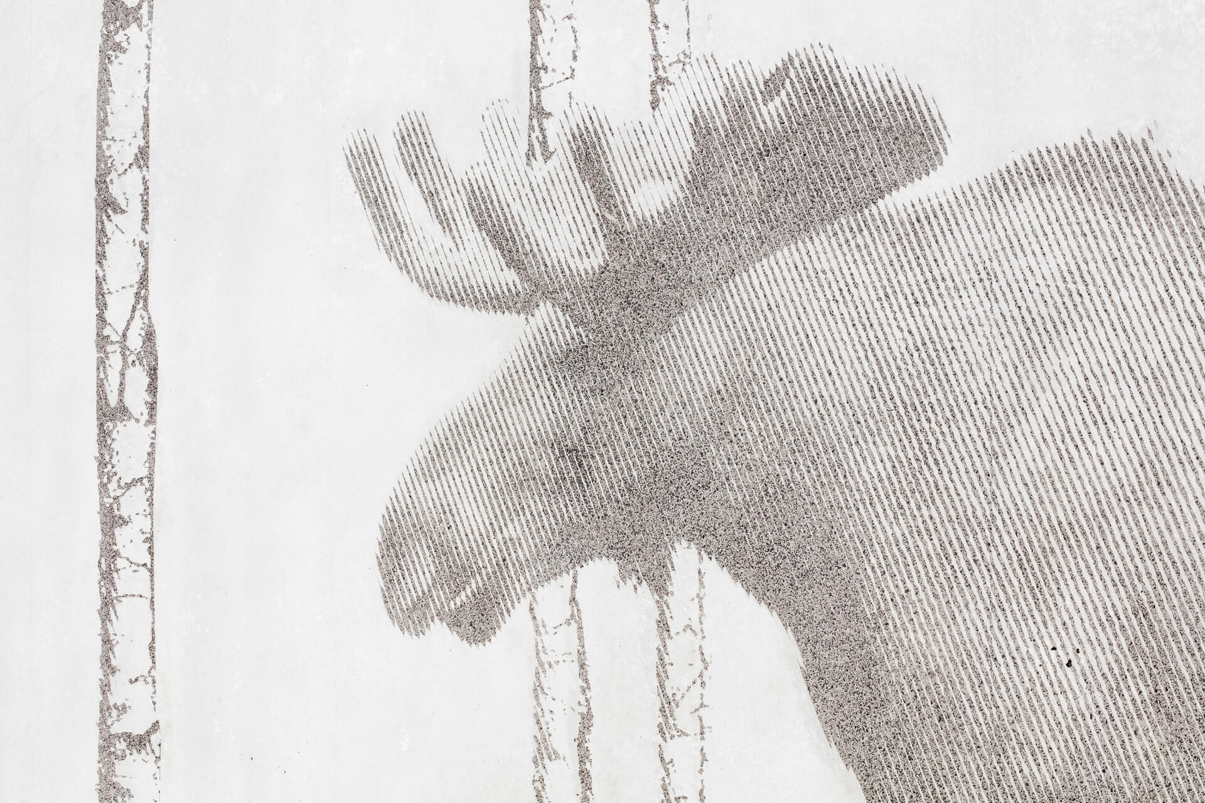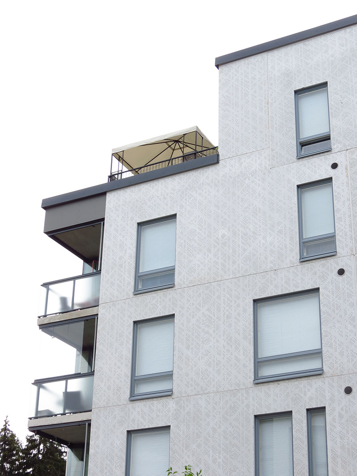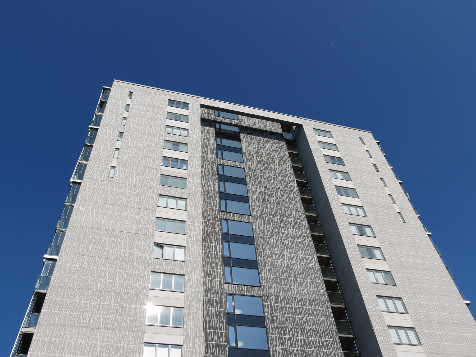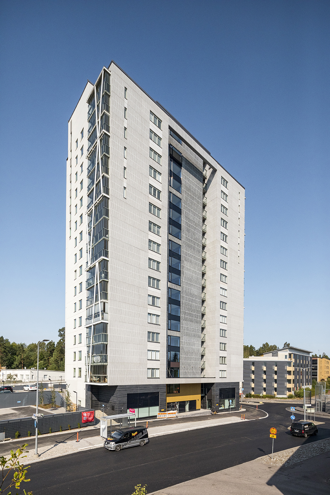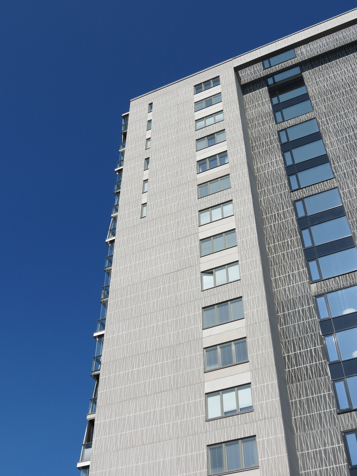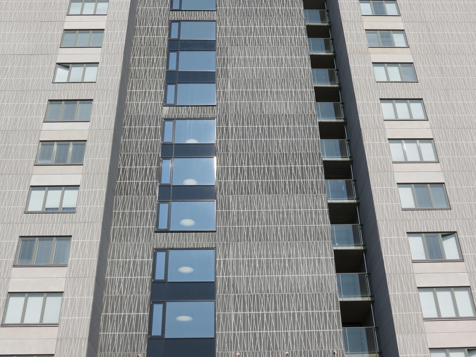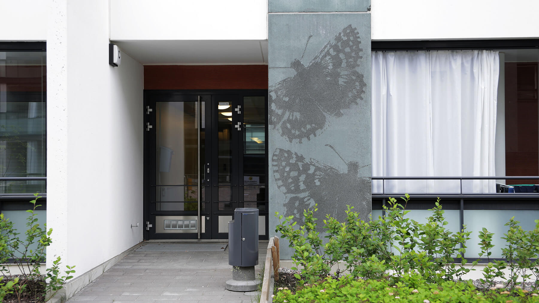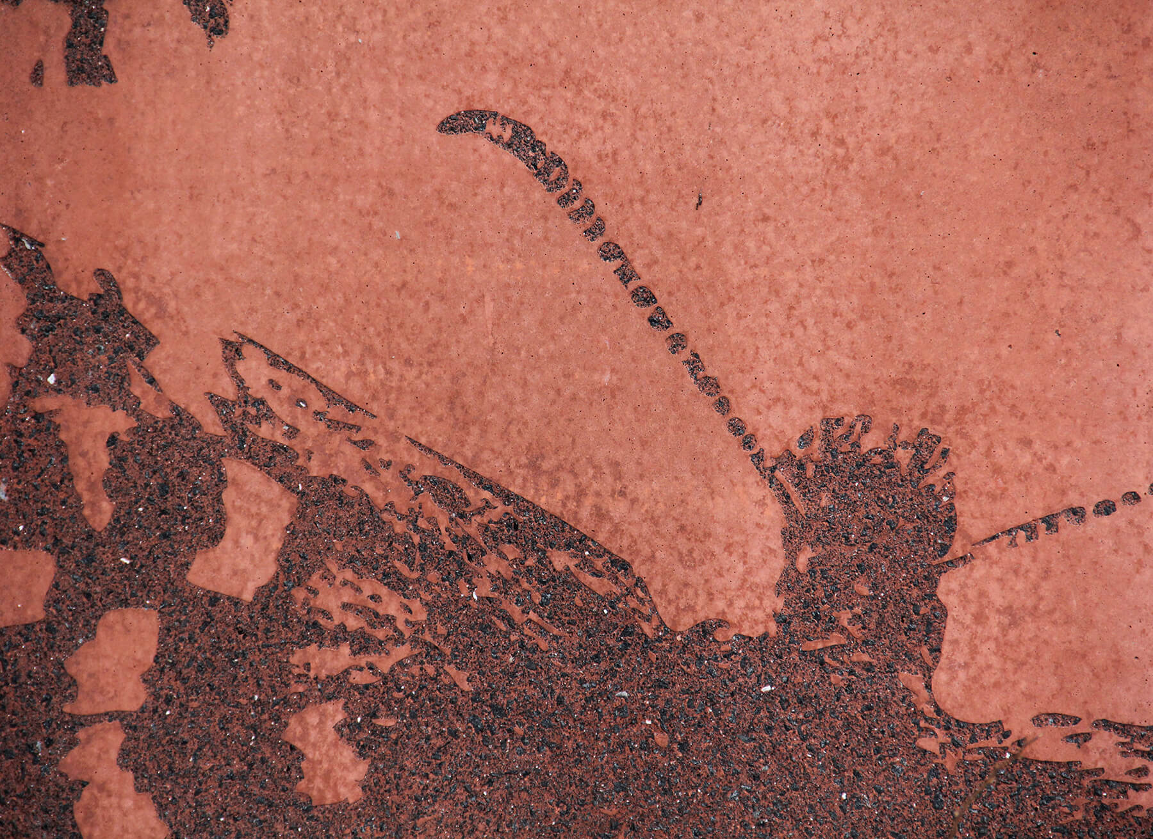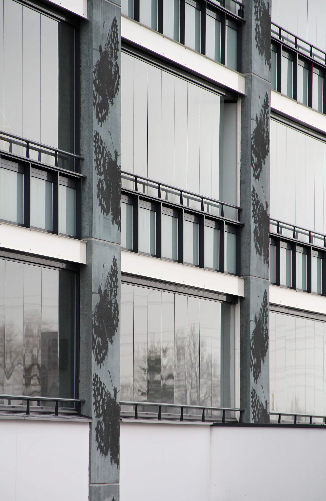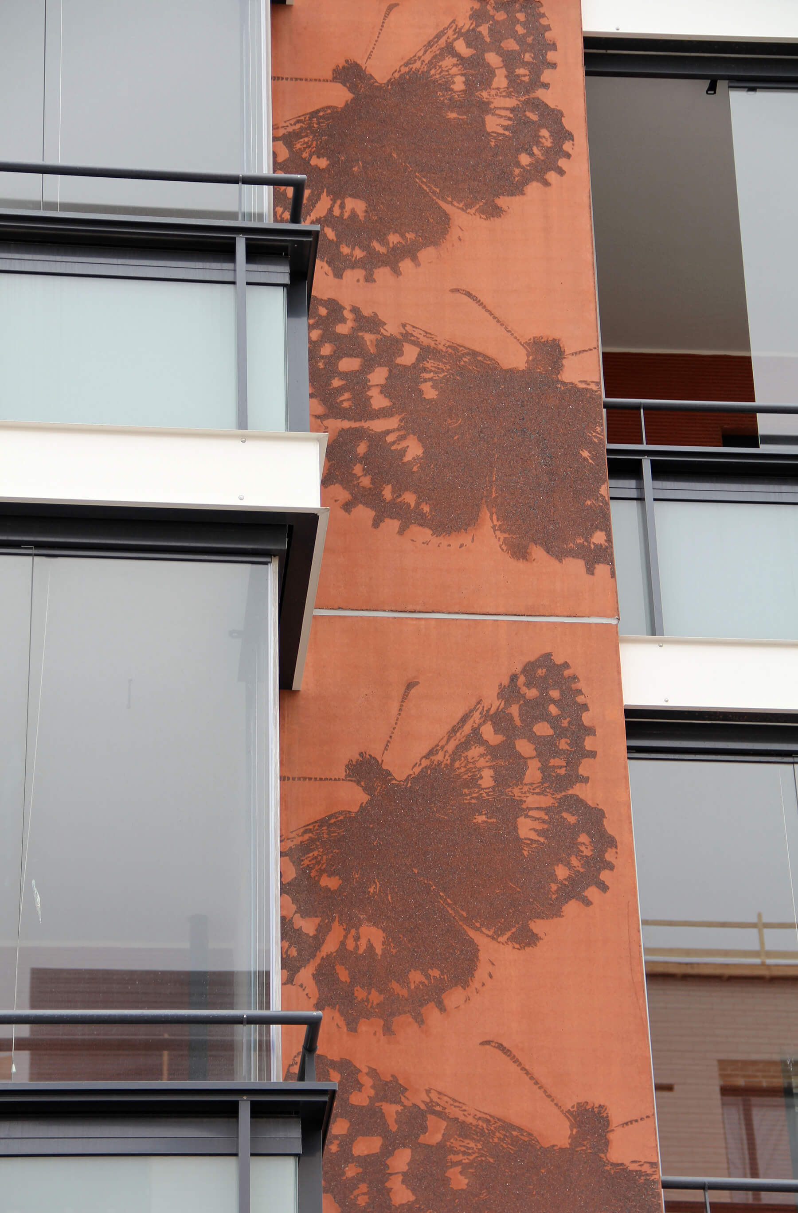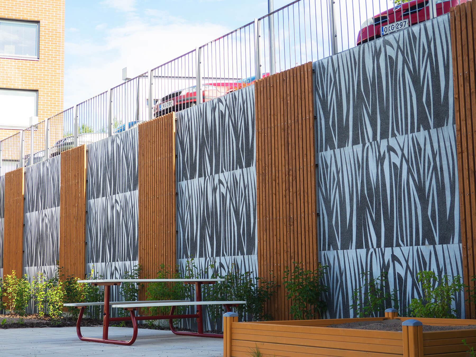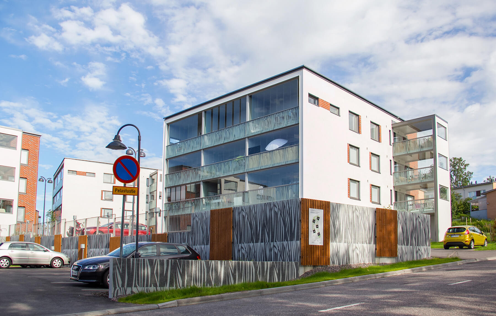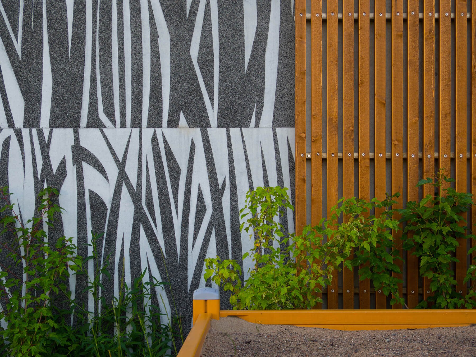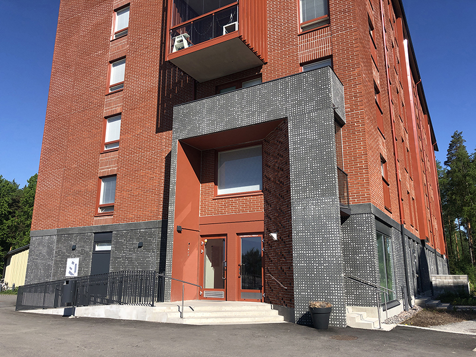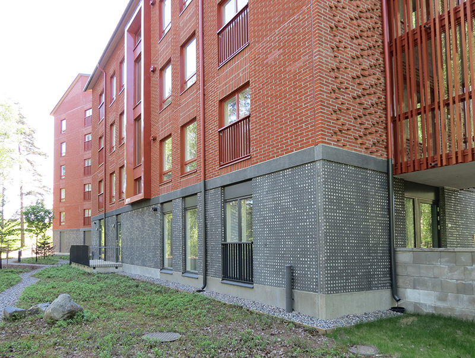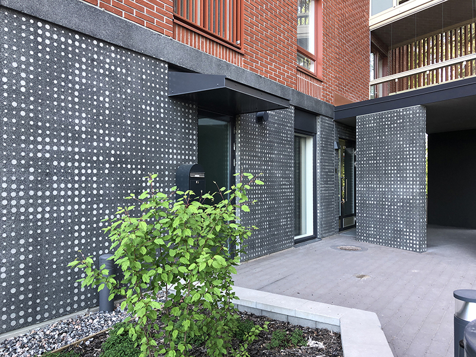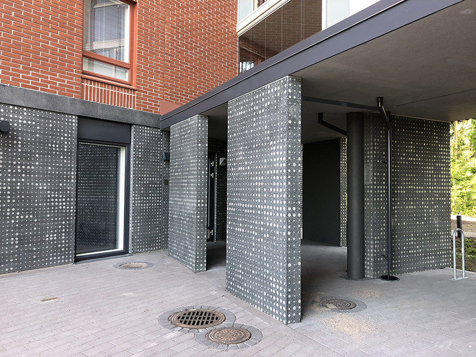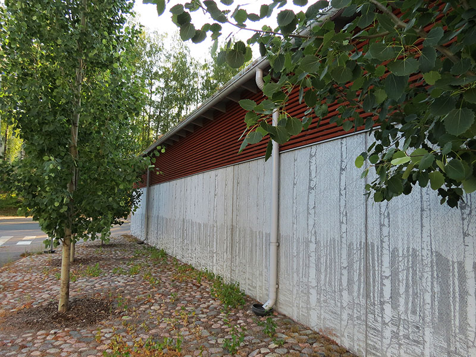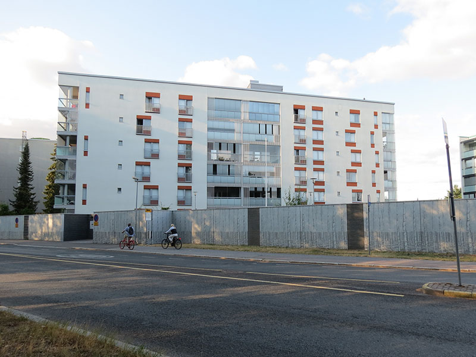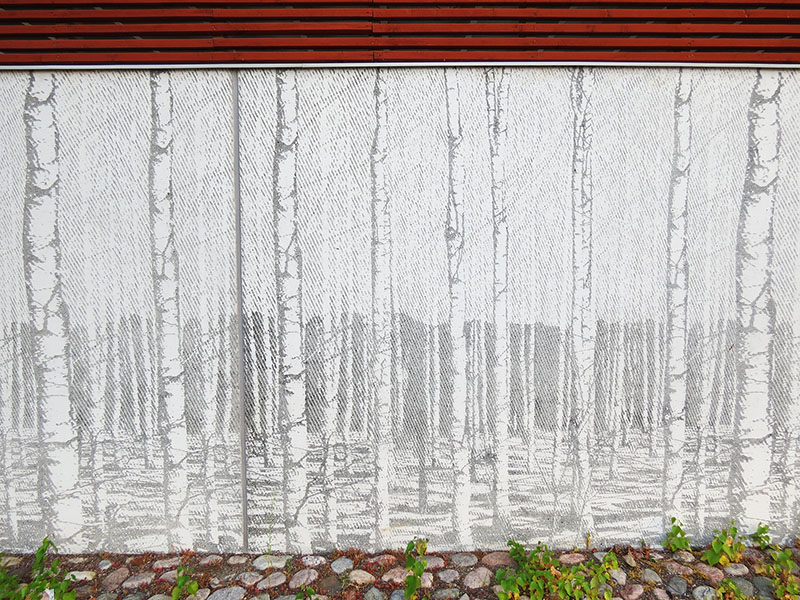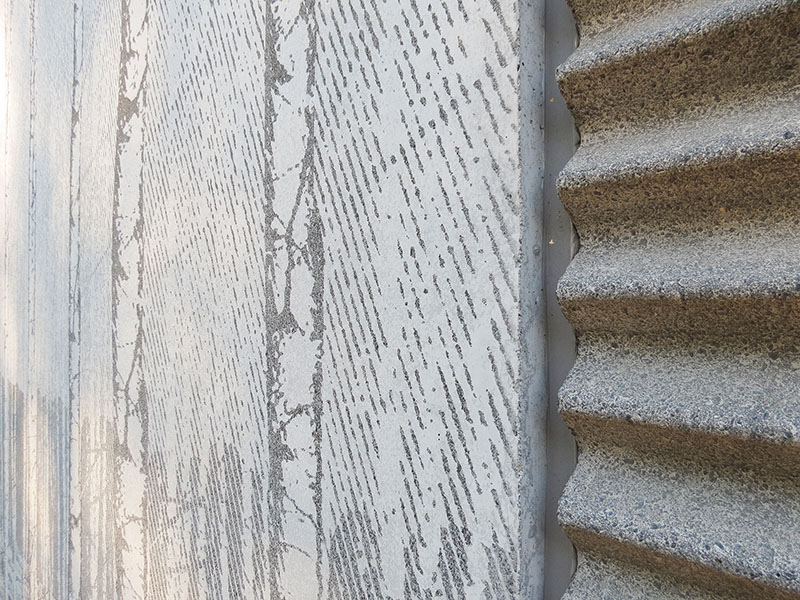Tervajoki School
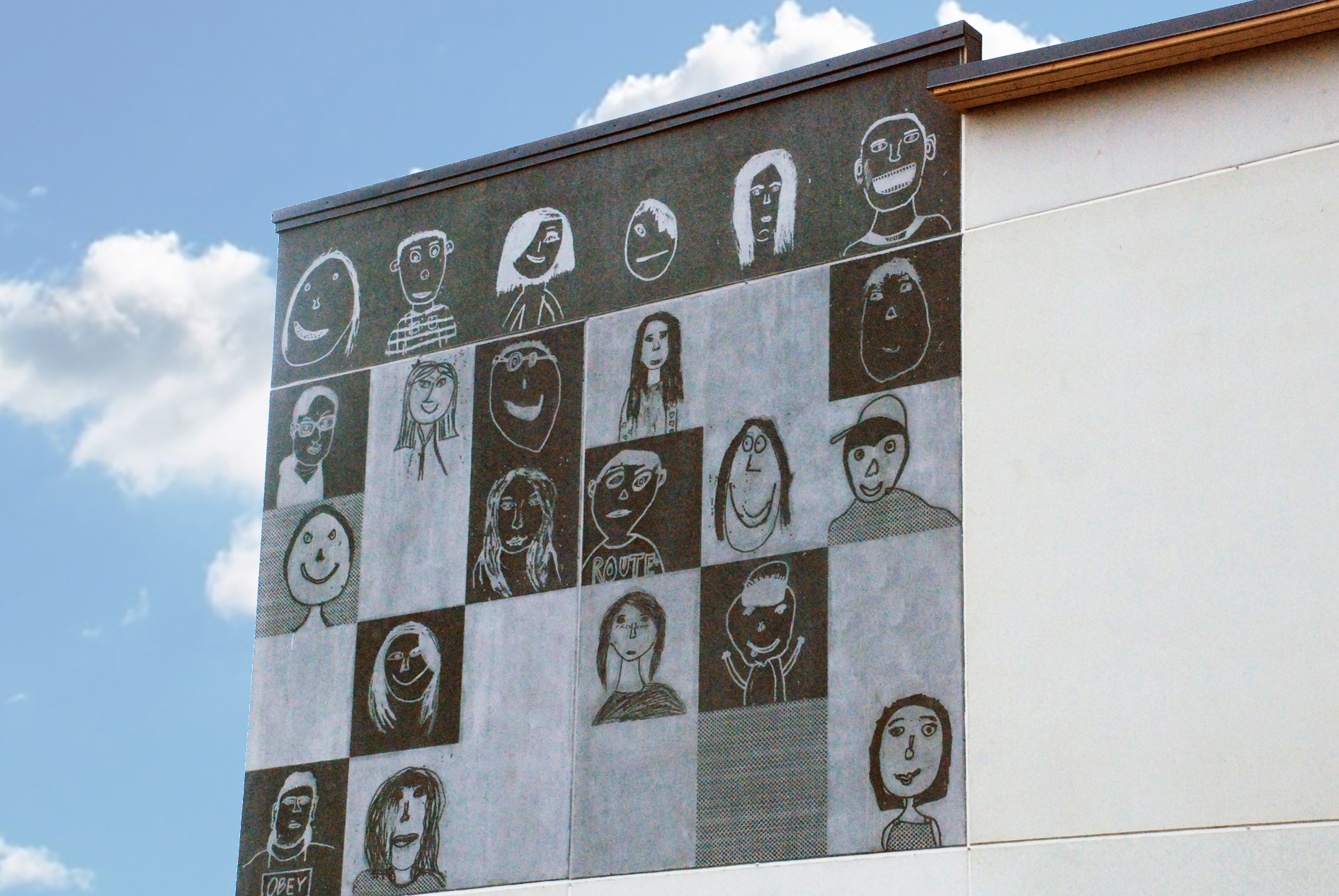
Tervajoki school building facade has been captured the children's drawings illustrated in Graphic Concrete. The city would like to have an artistic work on the school building. Initiated from a limited budget and short construction timetable, it would have been challenging a project, but the architects implemented to Graphic Concrete as the solution.
The architects were inspired by the picture presenting multi-national people and would like to show the people who are in this building. Instead of hiring an artist, they requested children to draw their portraits and selected portraits of boys and girls, and younger and older children. Finally, the architect adjusted the drawings as iconic features of all the children and implemented them in Graphic Concrete. In addition, the architects placed the drawings on tiles and left some as empty tiles referring to unborn children in the future.
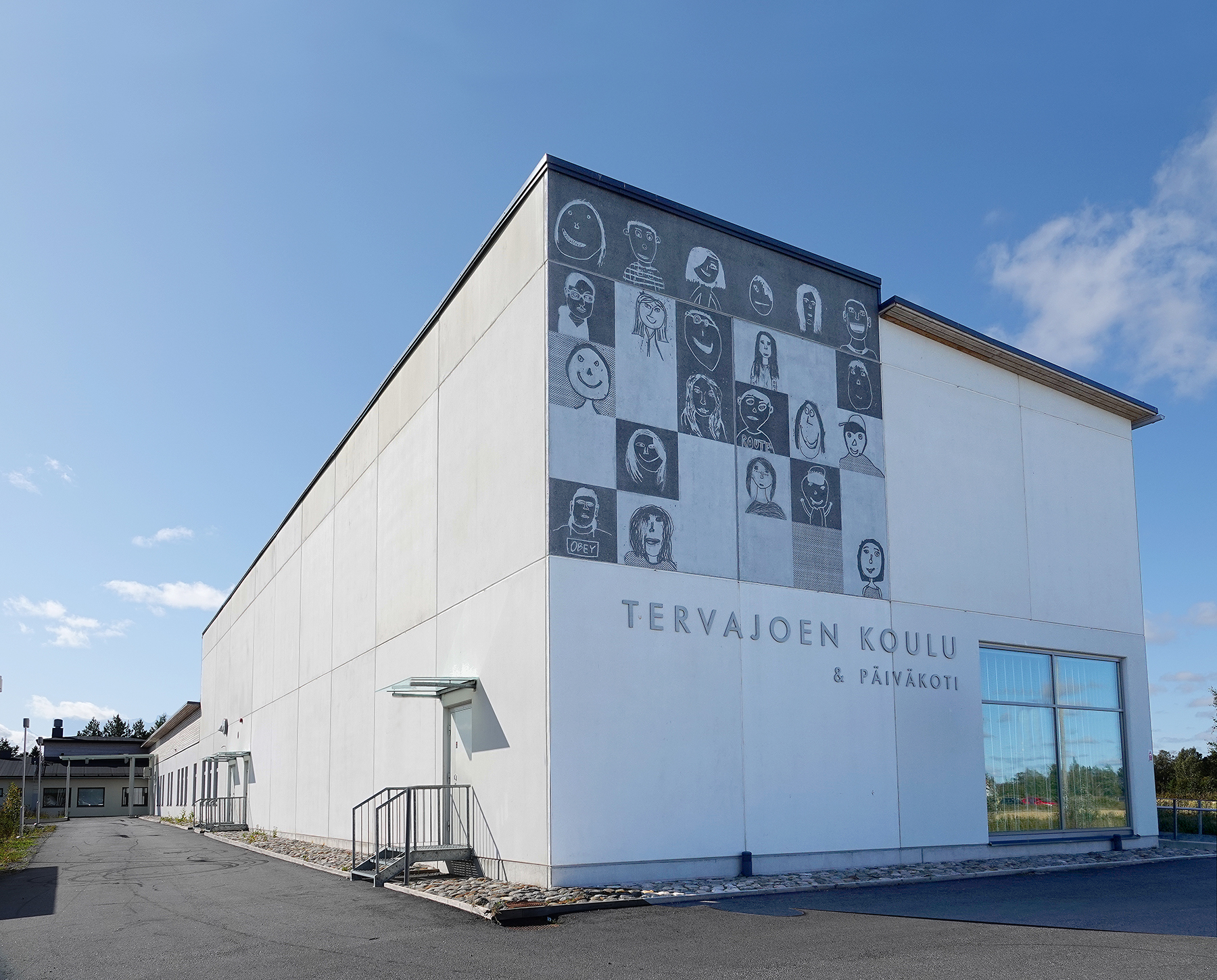
Return to the previous page
Tervapääskynen Residential Building
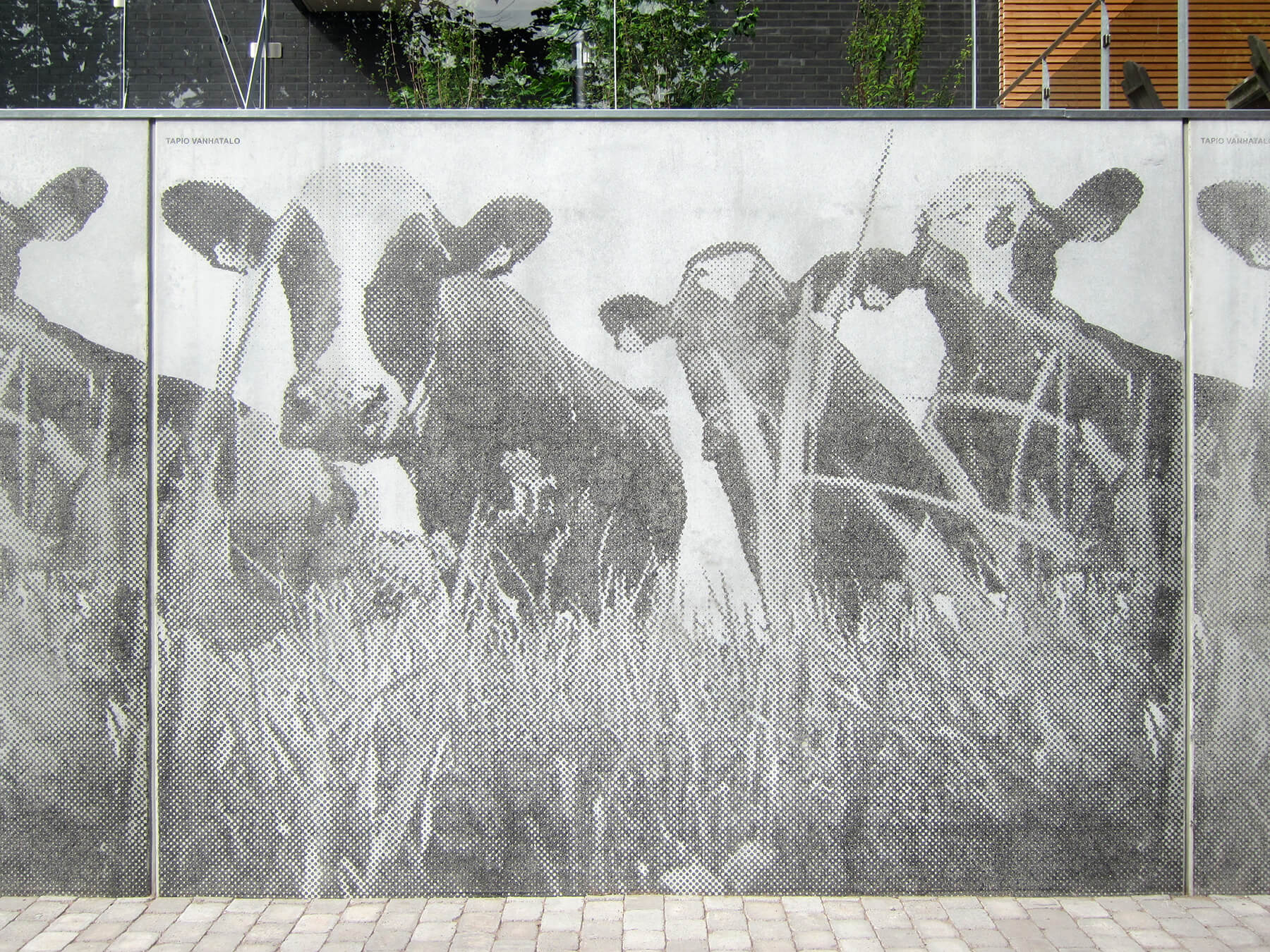
The gentle look of a group of cows in a newspaper picture caught the attention of the architect, whose task was to reflect the history of the area of a new residential building. He resolutely wanted to use this specific picture on the cold retaining wall as the building stands on the same spot as veterinary stables some centuries ago.
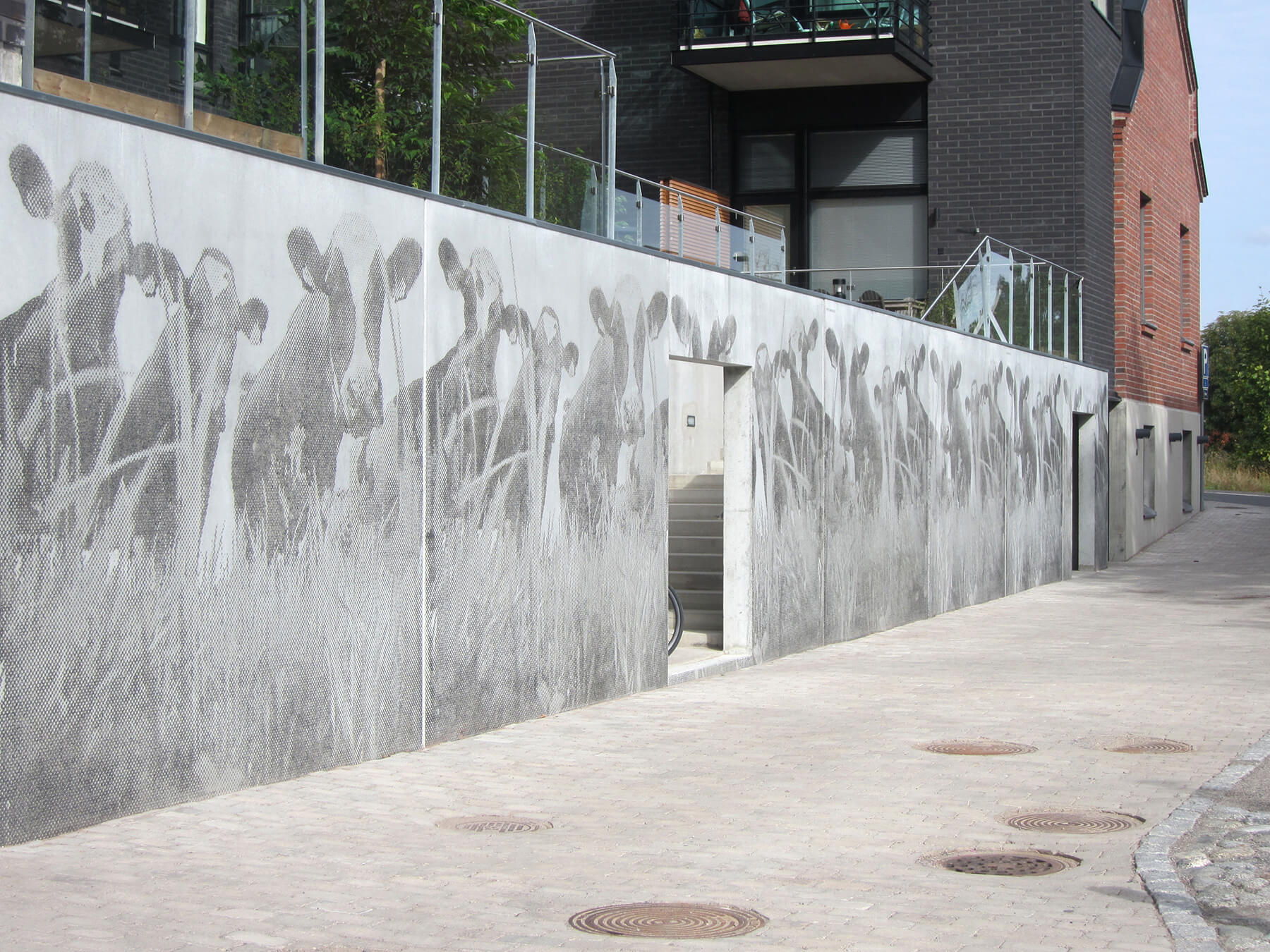
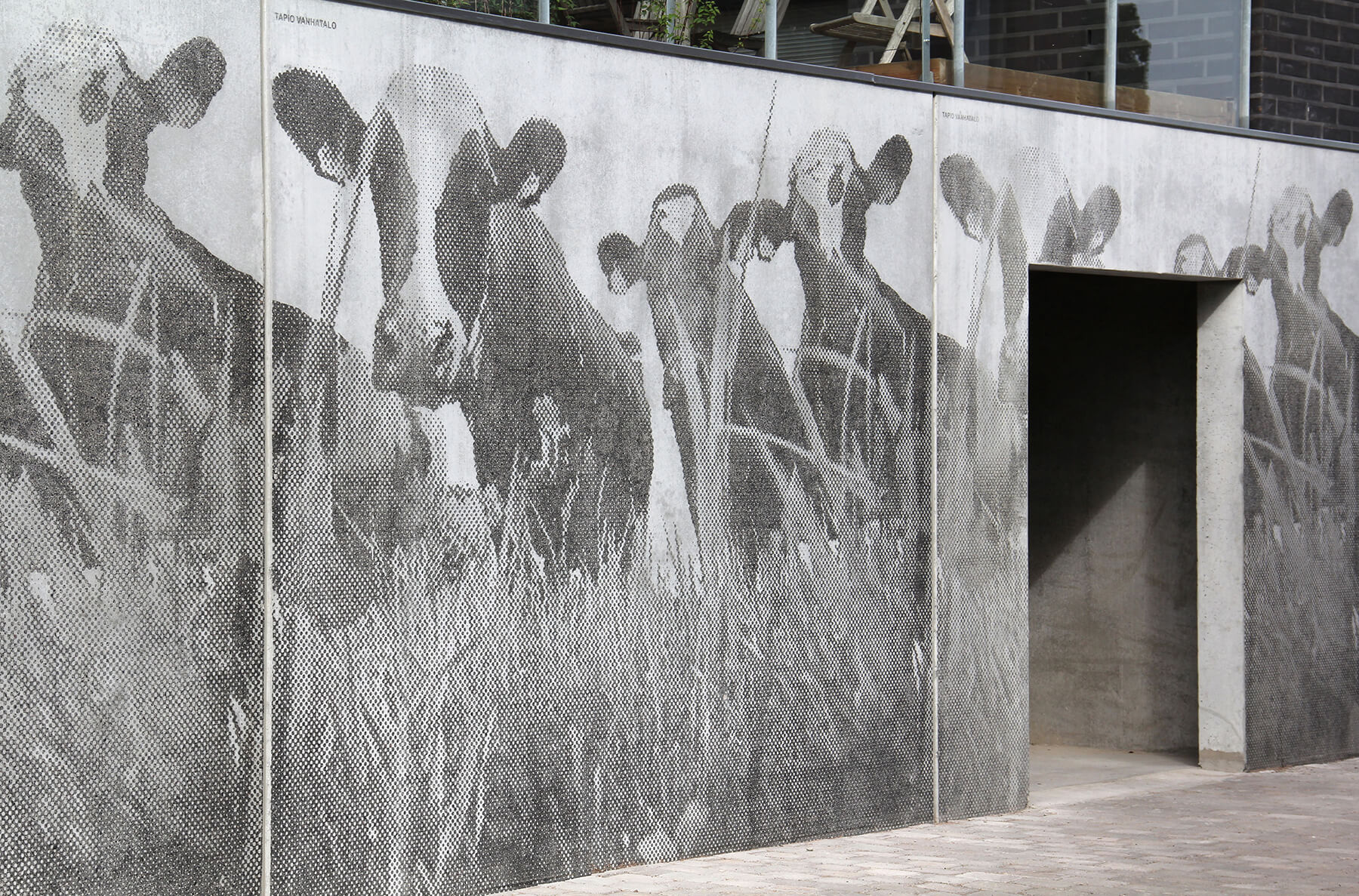
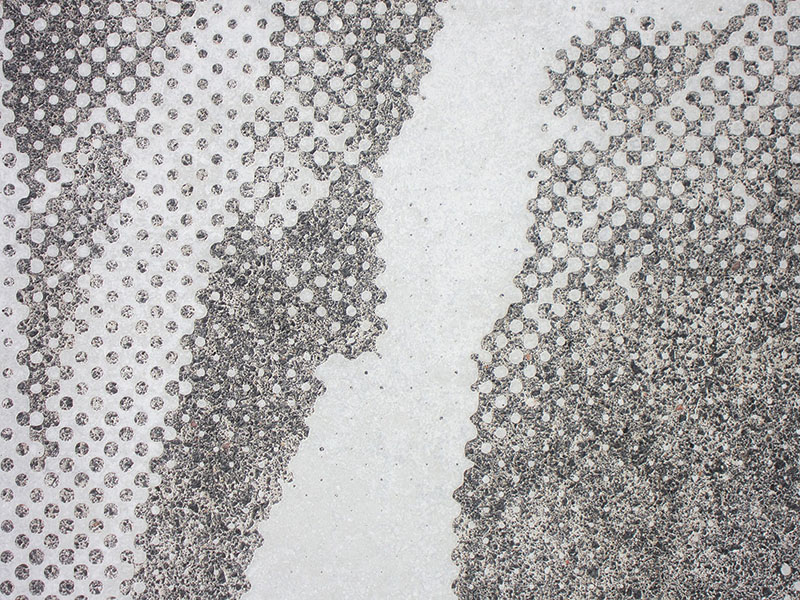
Return to the previous page
Tikkurila Daycare
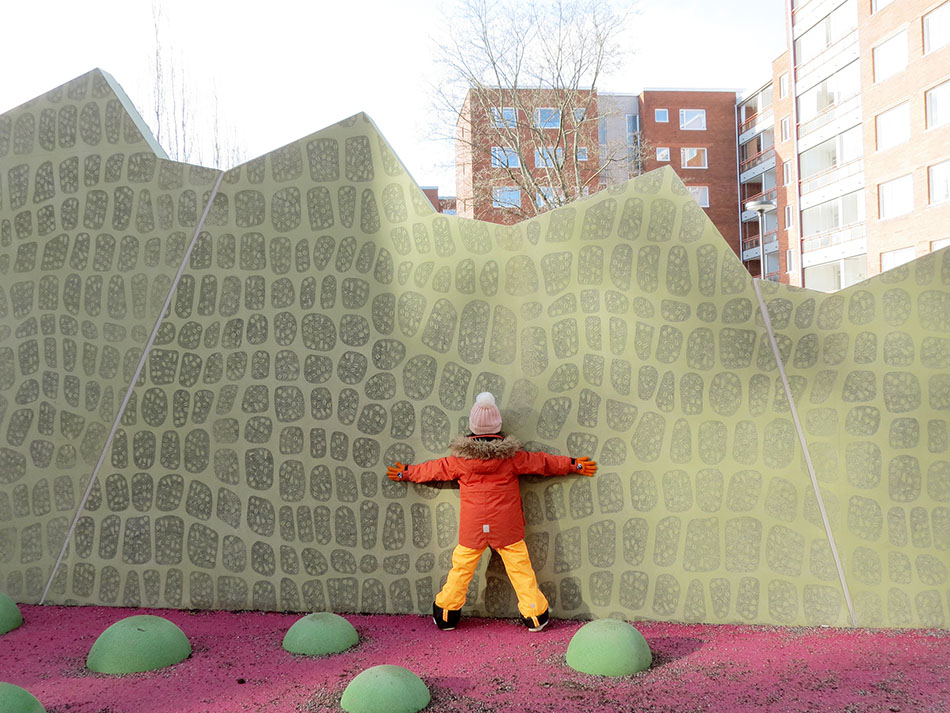
This Daycare has opened since November 2019 and designed by Parvilainen Architehdit Oy and prefabricated by SBS Betoni Oy, Finland. It has been highlighted in Media in terms of its special features. To start from the planning stage, this is a 3-story building daycare which is not common in Finland. The discussion has been through fitting this building in such a complexed residential area. Although there has been many doubts and concerns, this daycare has been successfully operated until now. Parviainen Arkkitehdit Oy has illustrated patterns on the crocodile surface with Graphic Concrete. After prefabrication work, the crocodile has been painted as green and this looks more alive creature.
Architecture: Parviainen Arkkitehdit Oy
Color: Color (Stained, Concrete Protection)
Pattern: Designer's own pattern
Prefabrication: SBS Betoni Oy
Address: Neilikkatie 3 01300 Vantaa
Type: Educational Building
Year: 2019
Photo: Graphic Concrete
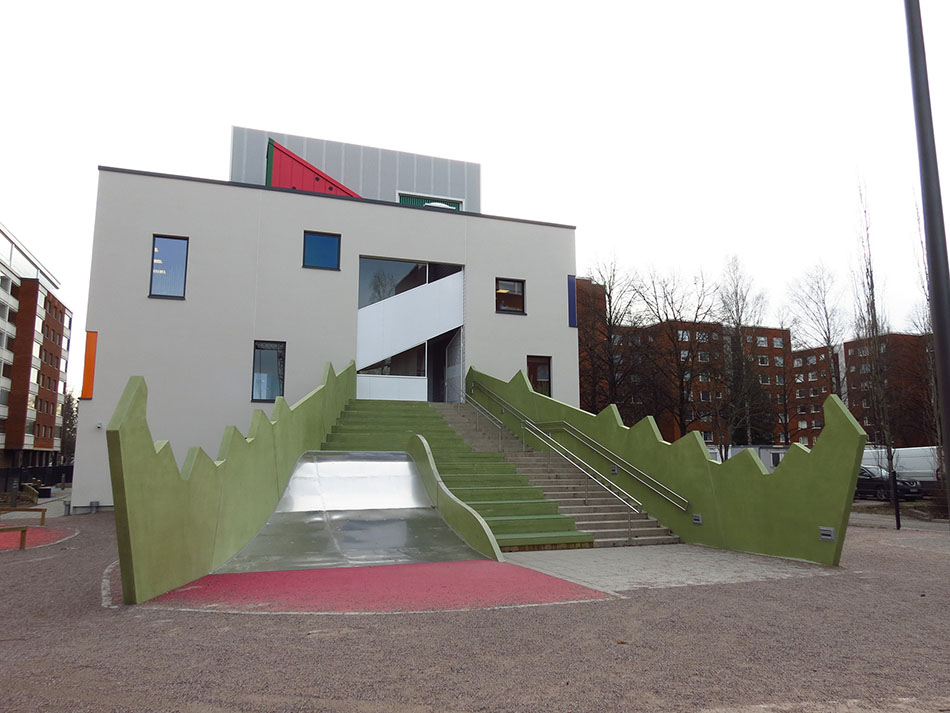
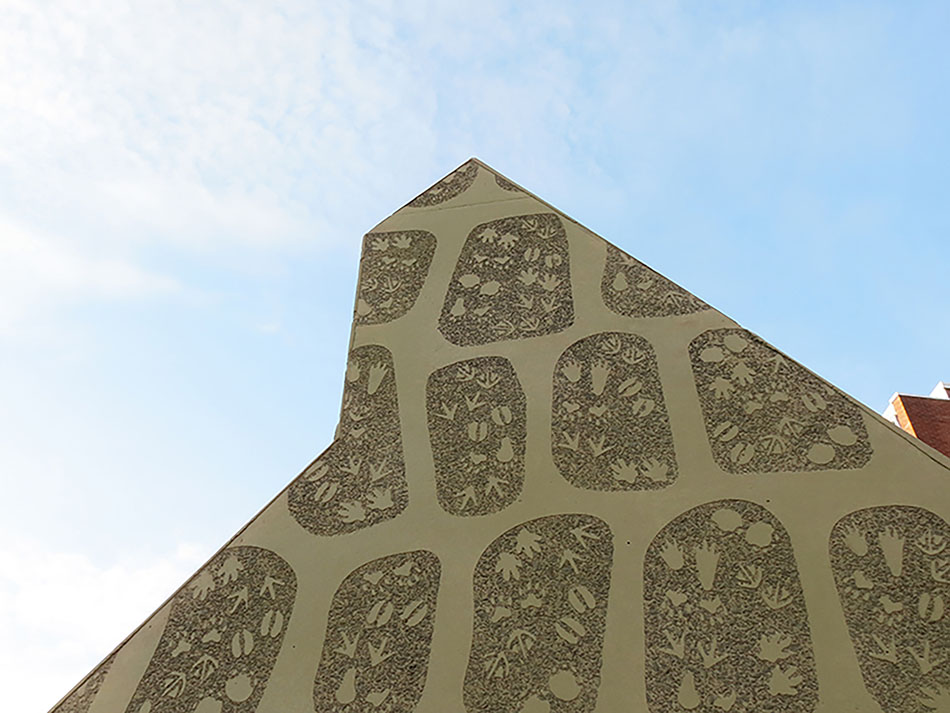
Return to the previous page
Timanttikuja Parking House
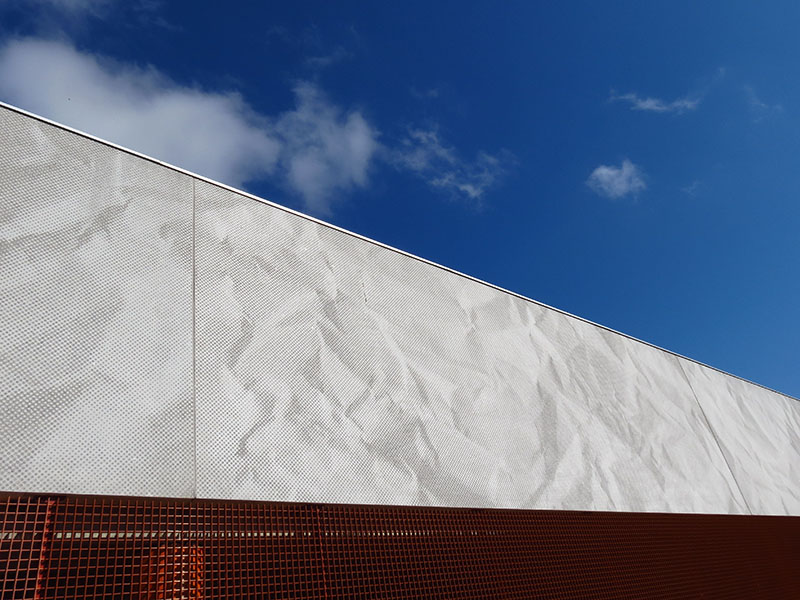
Architecture:
Color: Light
Pattern: Custom Design
Designer: Maija Luutonen
Developer:
Prefabrication: Betset Oy Kyyjärvi
Address: Timanttikuja, Vantaa, Finland
Type: Infrastructure & Non-Building Structure
Year:
Photo: Graphic Concrete
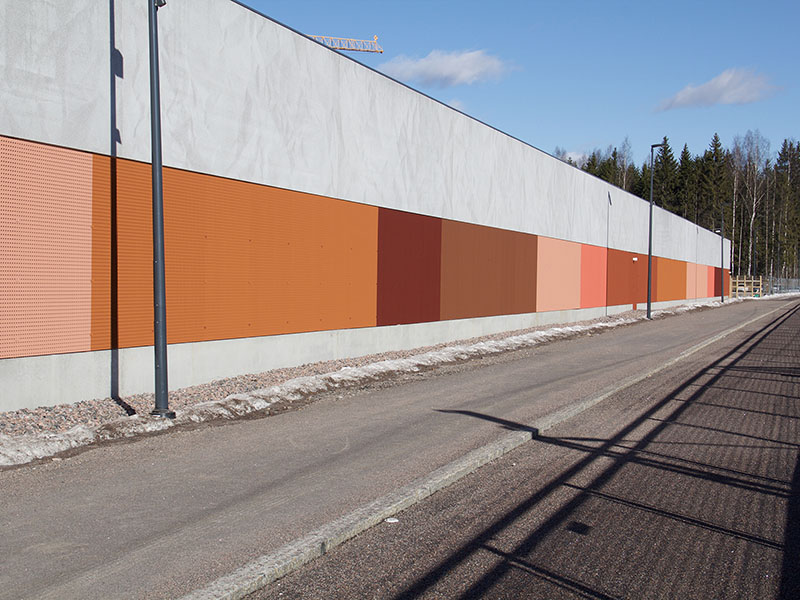
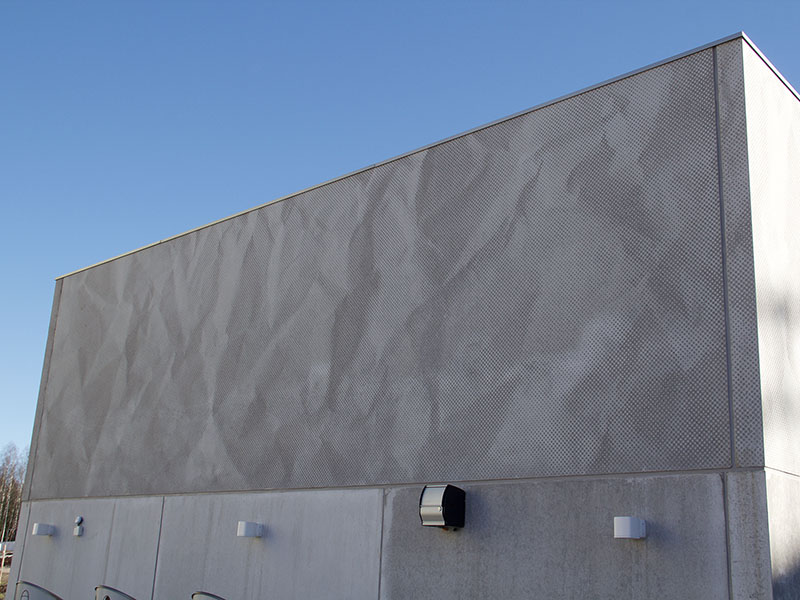
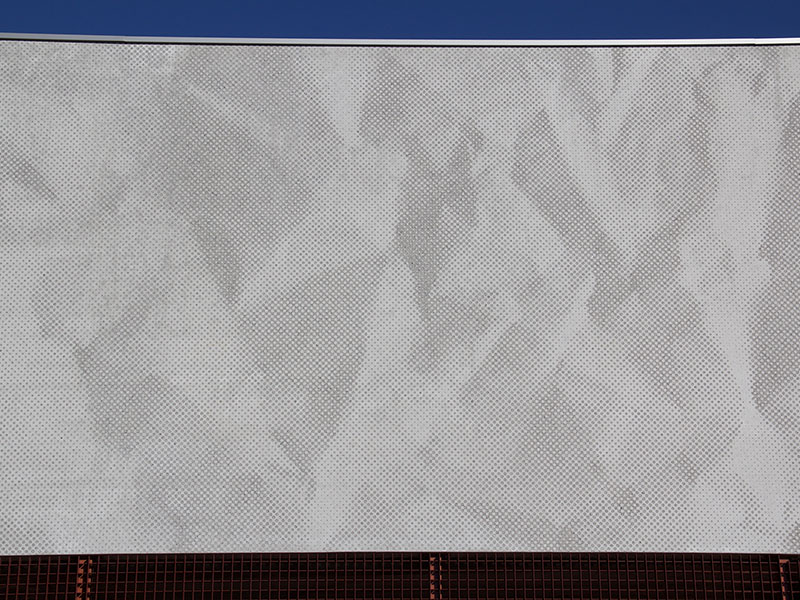
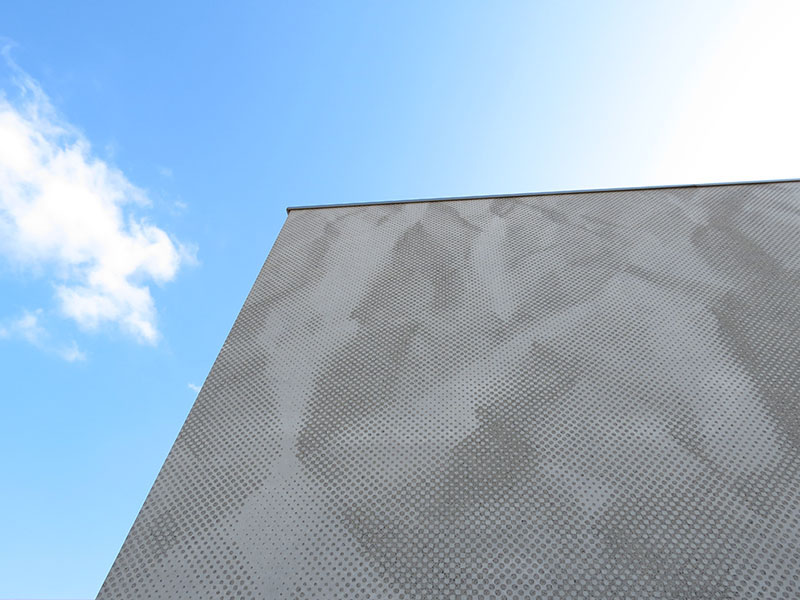
Return to the previous page
Töölönlahti Park Pavers
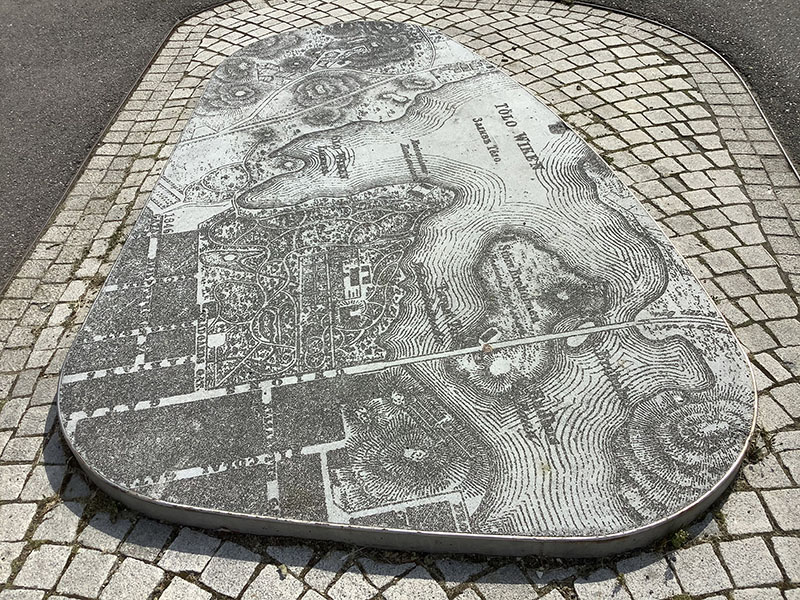
Architecture:
Color: Dark
Pattern: Designer's own pattern
Developer:
Prefabrication: Betoniluoma Oy
Address: Töölönlahden puisto, Helsinki
Type: Infrastructure, Landscape
Year: 2016
Photo: Graphic Concrete
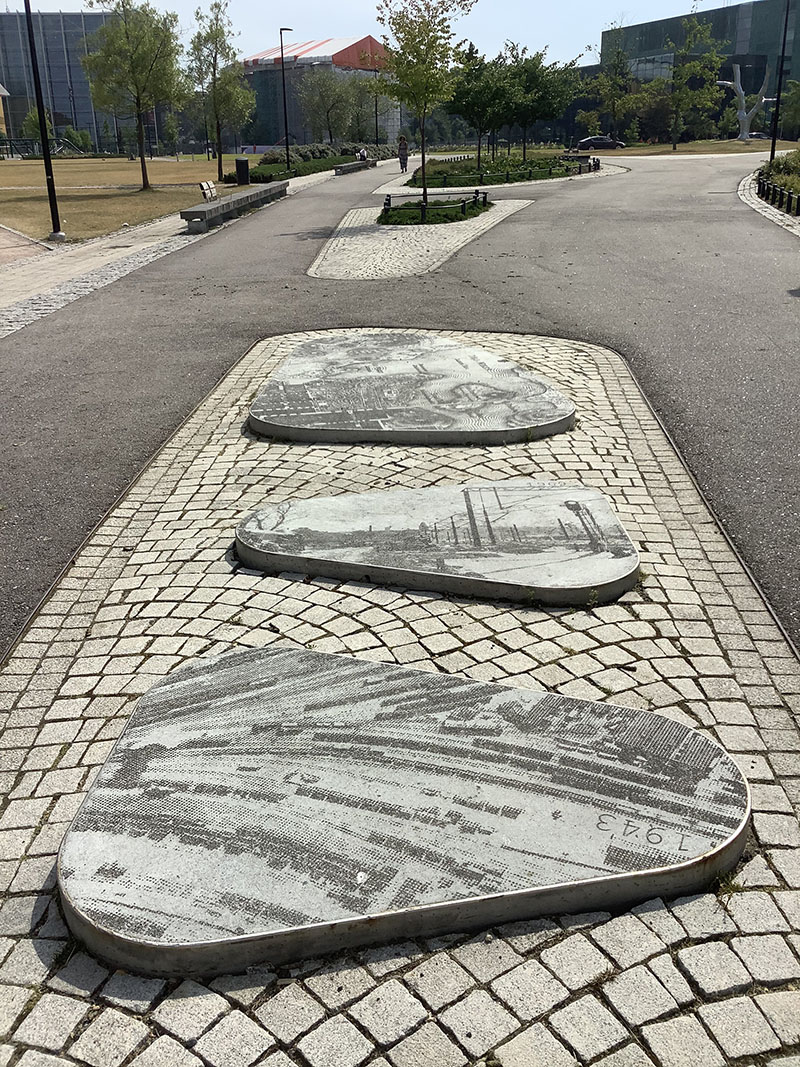
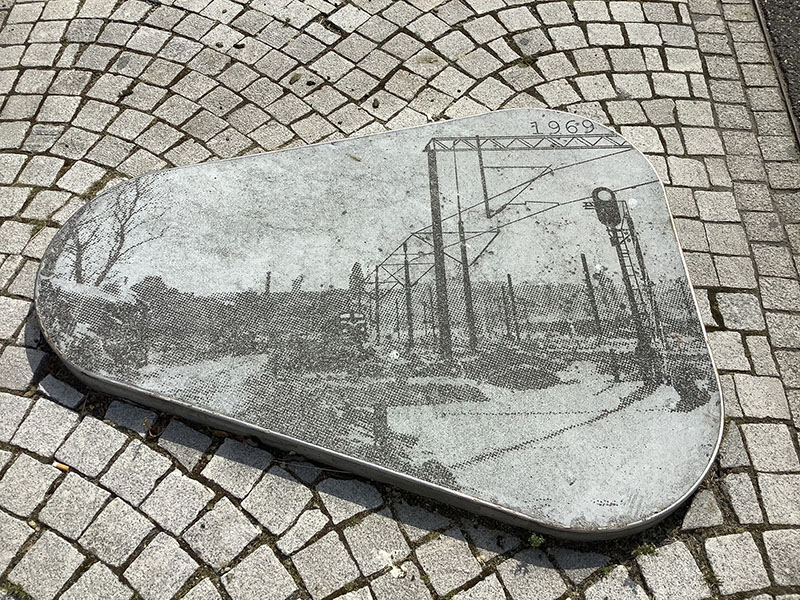
Return to the previous page
Tuusulan Tulppaani
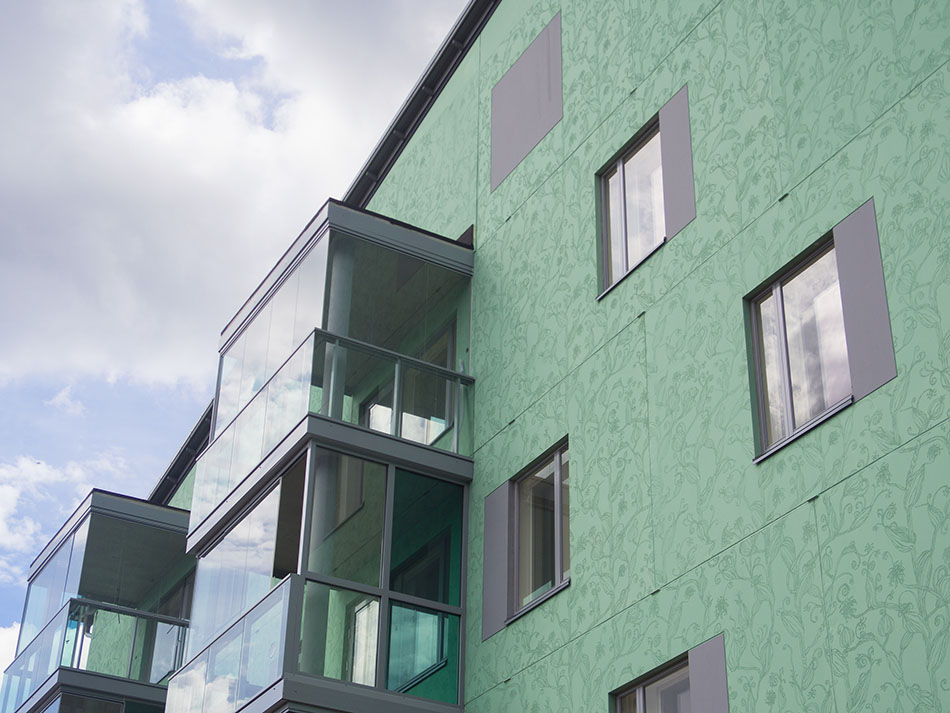
The Tuusulan Tulppaani residential building looks just green from afar. When coming closer, you can see the beautiful flowers growing on the facade. The pattern, called Secret Garden, is a pattern from our own Graphic Concrete collection. The architect chose the pattern for the precast concrete elements, that were painted with bright green concrete paint after installation.
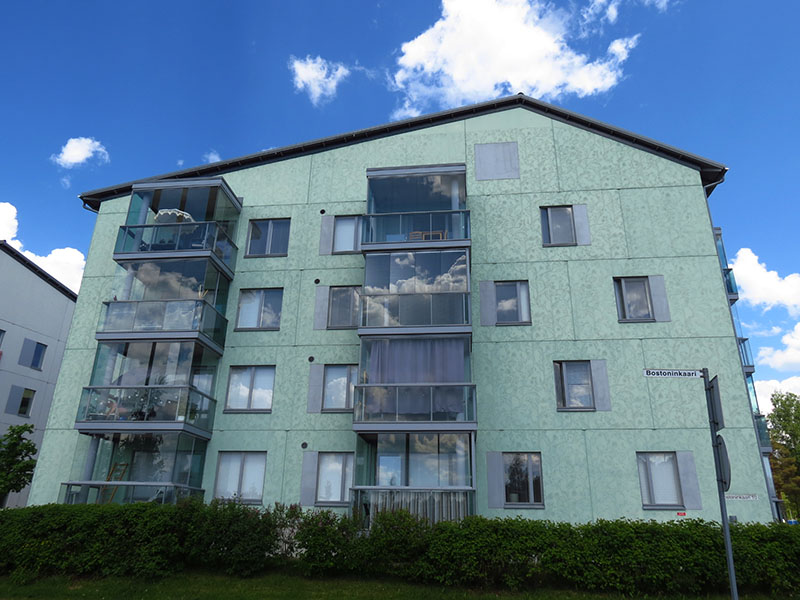
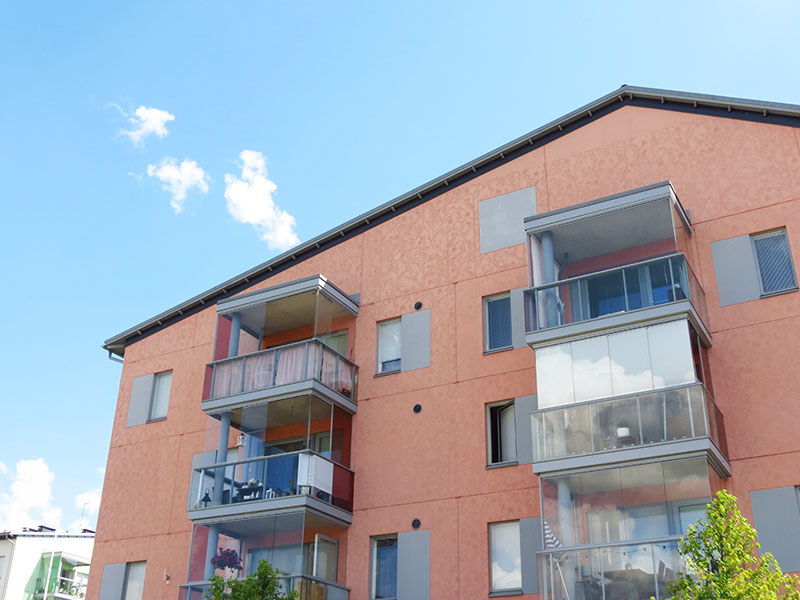
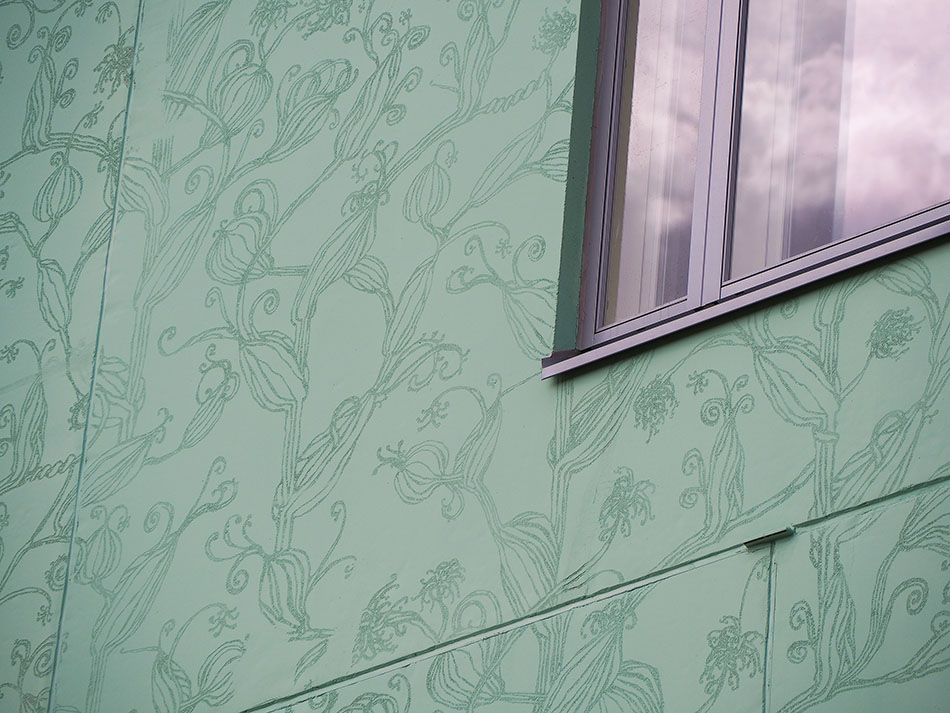
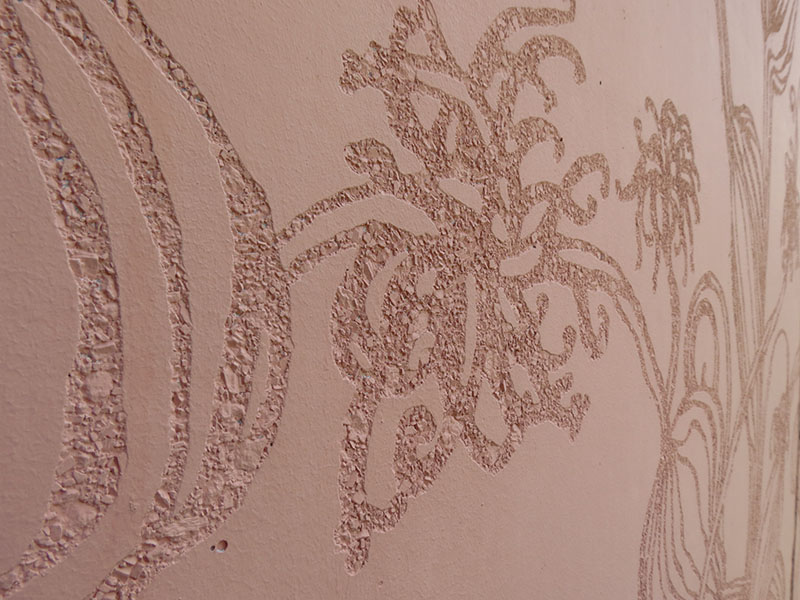
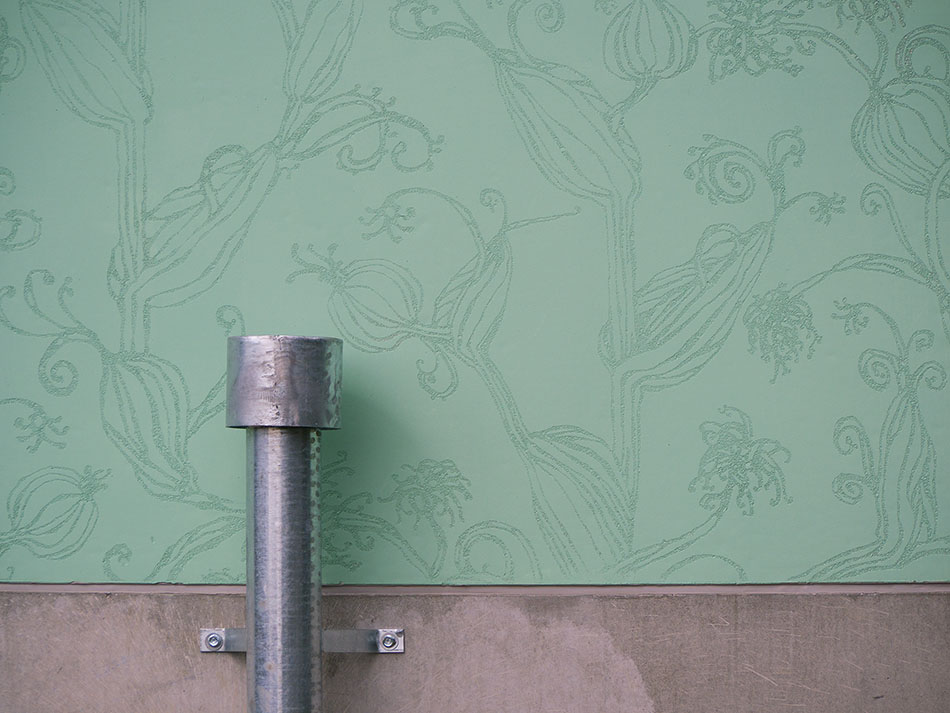
Return to the previous page
Tuusulanjärven Kampus Retaining Wall

The Tuusulajärvi Campus opened recently in August 2024. The Tuusulanjärvi School (formerly known as Kirkonkylä School), along with the Mikkola and Kievar daycare centers, relocated to the new campus. The Tuusula municipality developed the Tuusulanjärvi Campus to provide healthy and safe spaces for children, young people, and staff. This campus includes facilities for early childhood education, pre-primary education, and basic education for grades 1–6. The new building can accommodate approximately 450 pupils and 189 children in early childhood education.
The construction was carried out according to the Healthy House concept criteria, ensuring a healthy, safe, and comfortable indoor climate. The Tuusulanjärvi Campus is heated with carbon-neutral district heating, and the building uses green electricity.
The new facilities offer a versatile framework suitable for different age levels and learning styles. The learning environments support students' creativity, functionality, individuality, collaborative work, ownership of learning, and future skills. In designing the courtyard areas, special attention was given to the educational and functional aspects, safety, and ease of maintenance. The campus also provides spaces for leisure activities.
Retaining walls featuring Graphic Concrete are located at both the front and back of the school building. The walls, enhanced with special graphics using Graphic Concrete technology, add an extra element of joy to the children’s learning environment.
Architecture:
Color: Dark
Pattern: Customer's own Repeating pattern
Design:
Developer:
Prefabrication: Lujatalo Oy
Address: Tuusulantie 131, 04310, Tuusula, Finland
Type: Educational Building, Infrastructure, Landscape
Year: 2024
Photo: Graphic Concrete
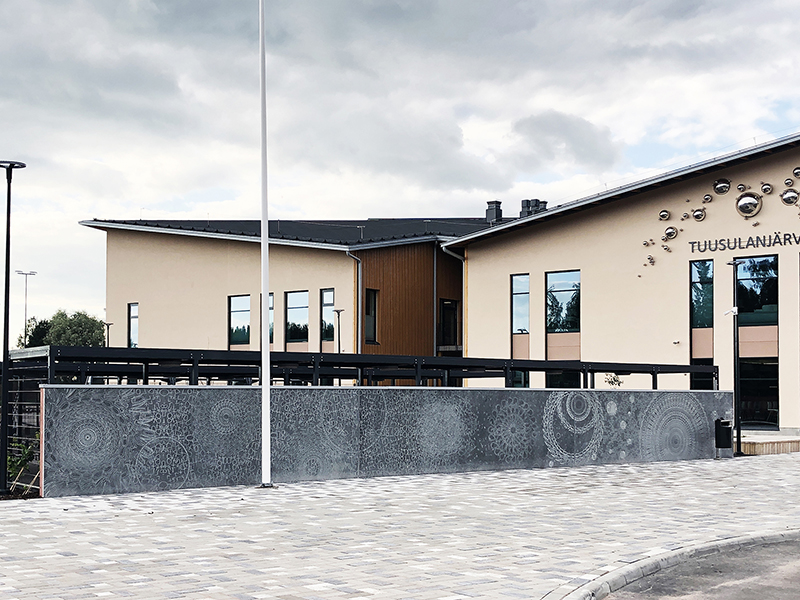
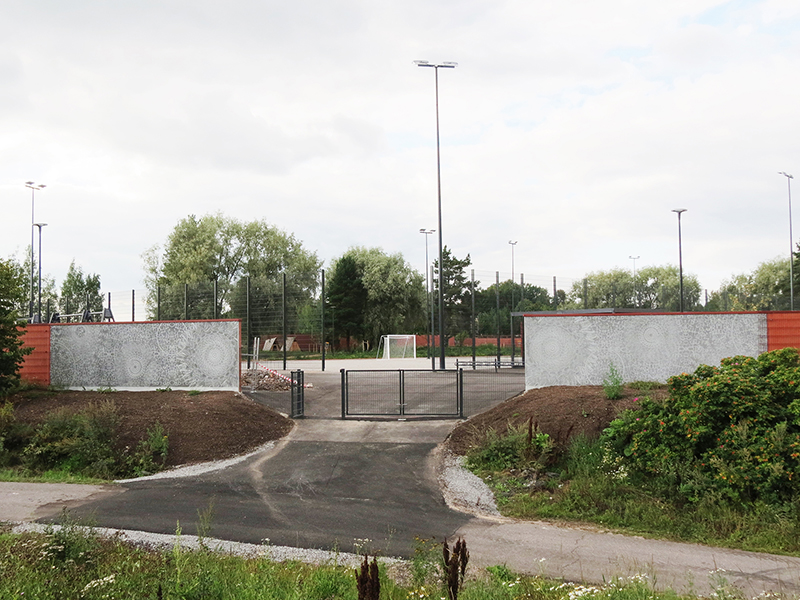
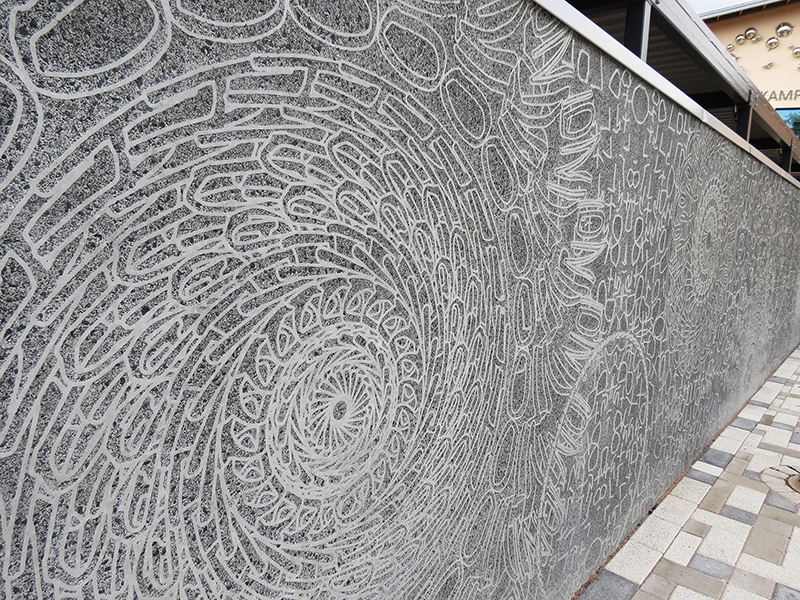
Return to the previous page
Ulappatori Residential Building
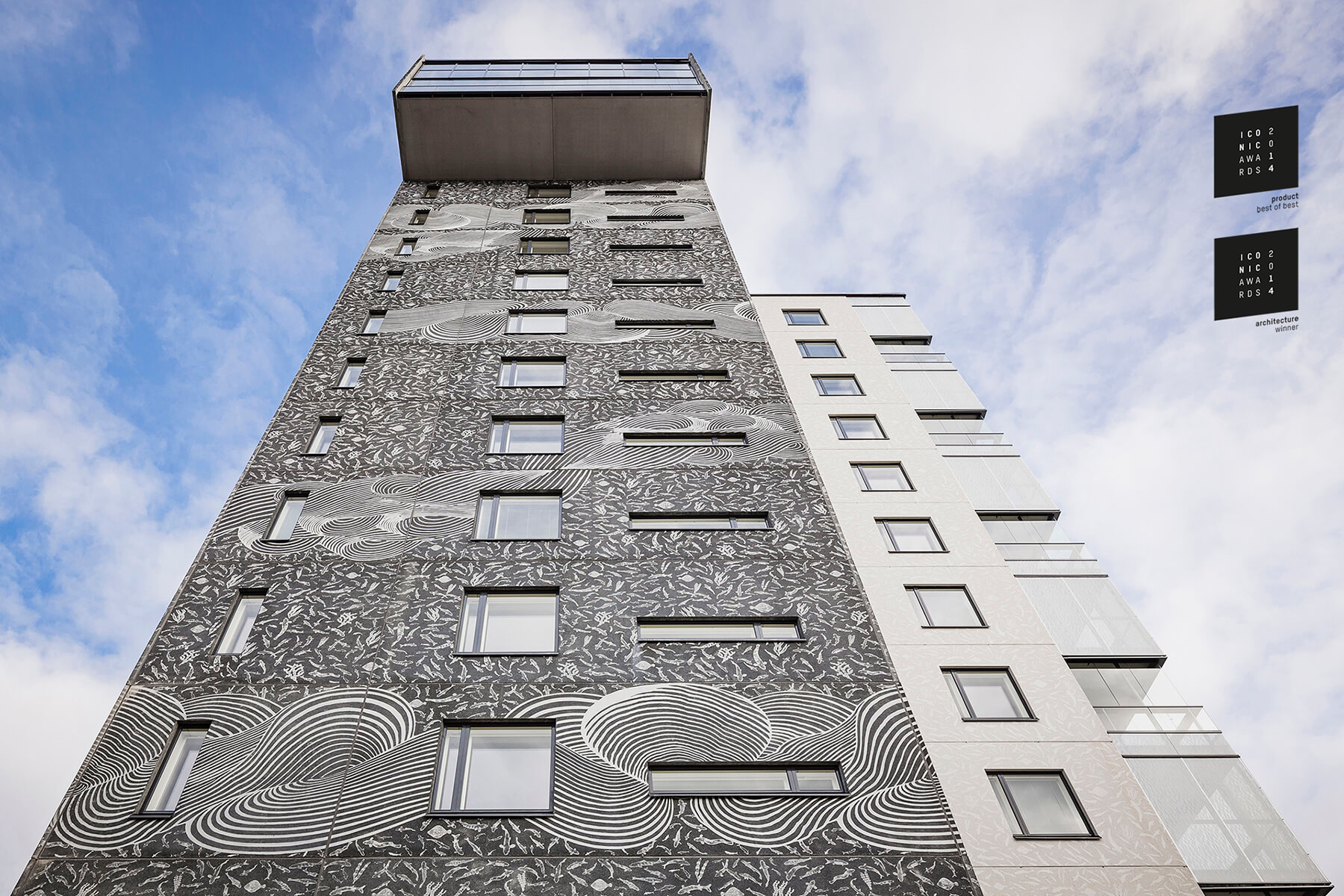
Graphic Concrete characterises the Ulappatori Residential Building and it has become a landmark of the area.
The facades are all covered in Graphic Concrete making the building the most extensive application of Graphic Concrete so far in Finnish housing construction.
A uniform pattern running round the building was created with a limited number of print films. The balconies were produced with silk screen patterns to act as a contrast to the strong patterning of the Graphic Concrete on the facades. The appearance changes with seasons, humidity, sunlight and viewing distance.
In addition to the visual patterning, the essential feature of the finished Graphic Concrete surface is that the joints between the units become invisible. White cement was used in the concrete as it allows as visually uniform background as possible to be created for the graphic patterning.
“The inspiration for the patterns came from the site’s proximity to the sea. The repeating patterns feature fish and shellfish from the Baltic Sea, and their scale is close to their natural size. These patterns are complemented by abstract lines resembling sea waves flowing across the facade.”
Aimo Katajamäki, Graphic Designer, Aimonomia
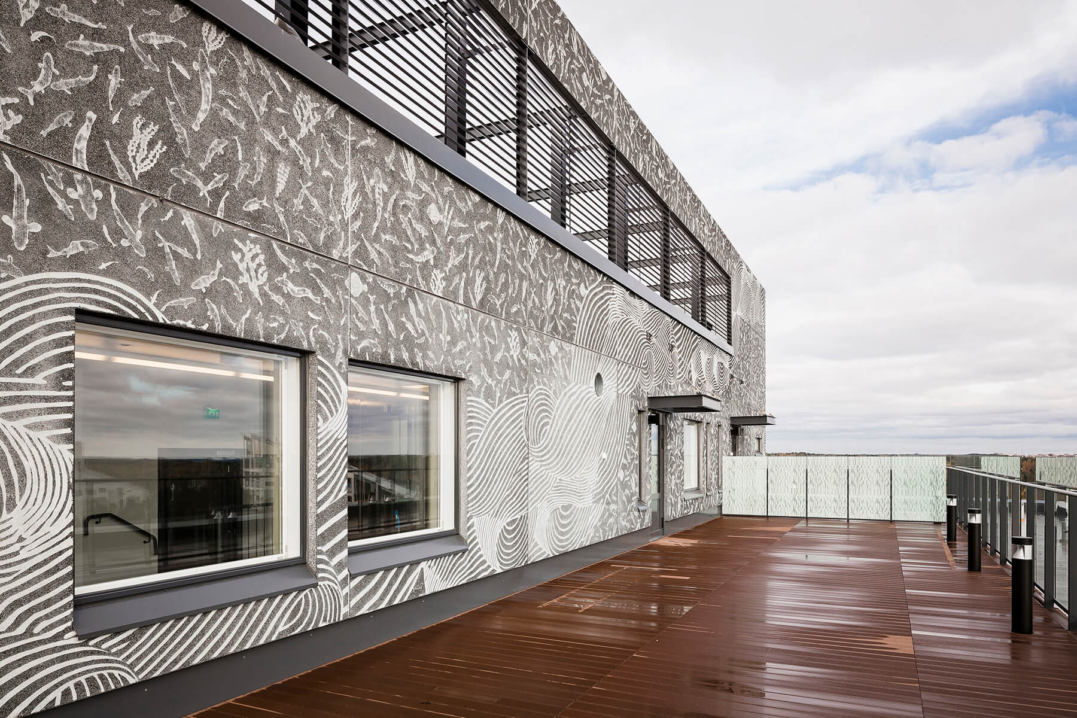
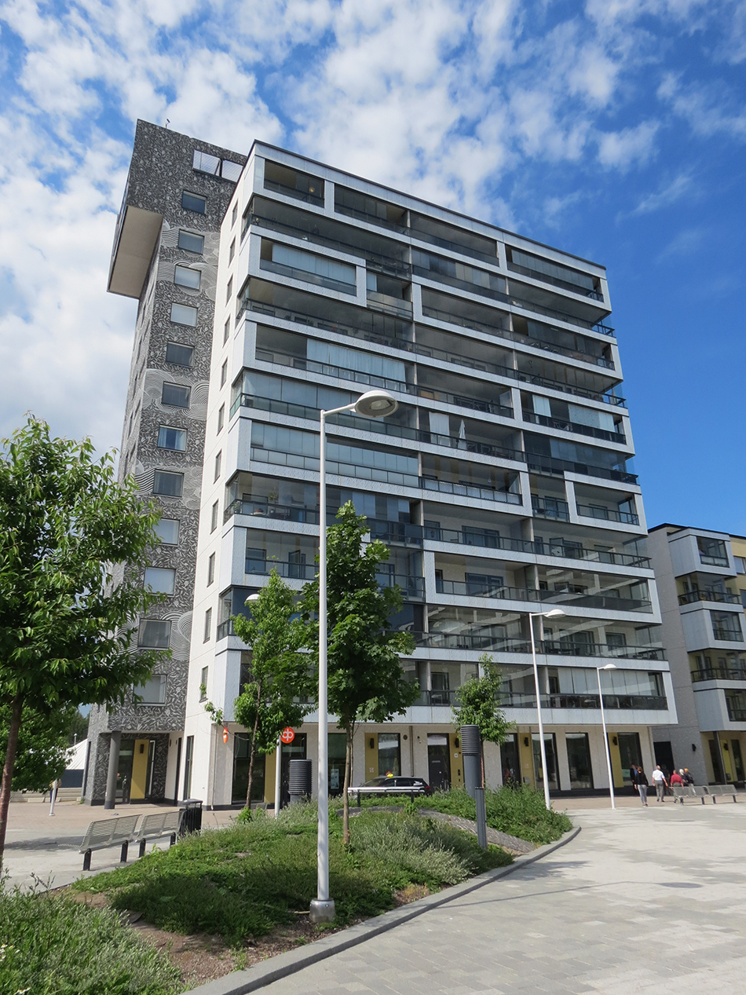
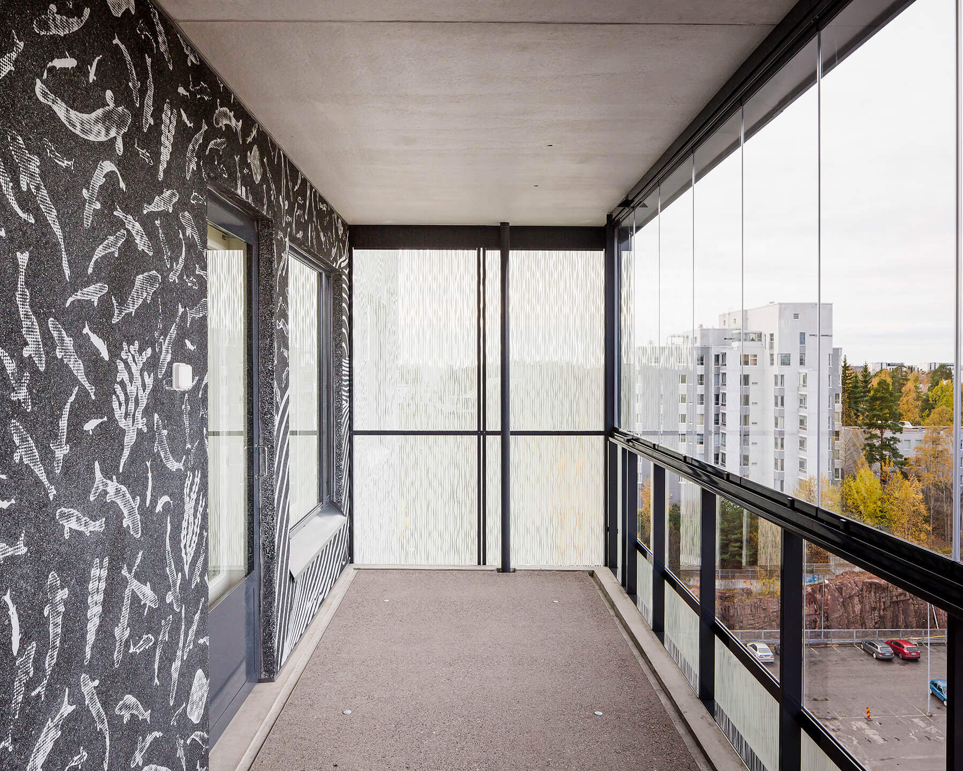
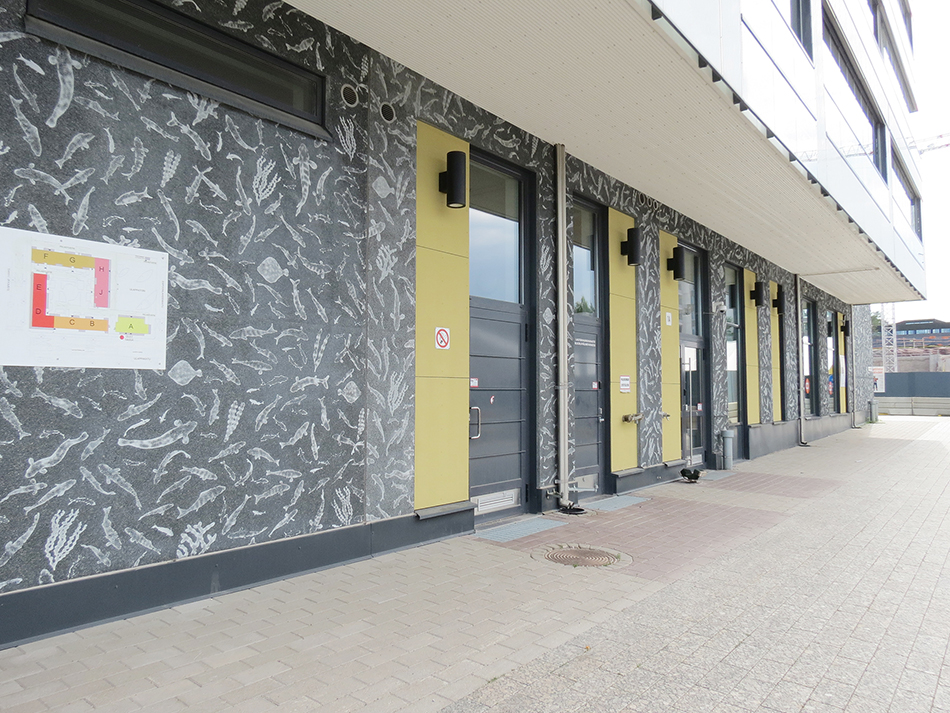
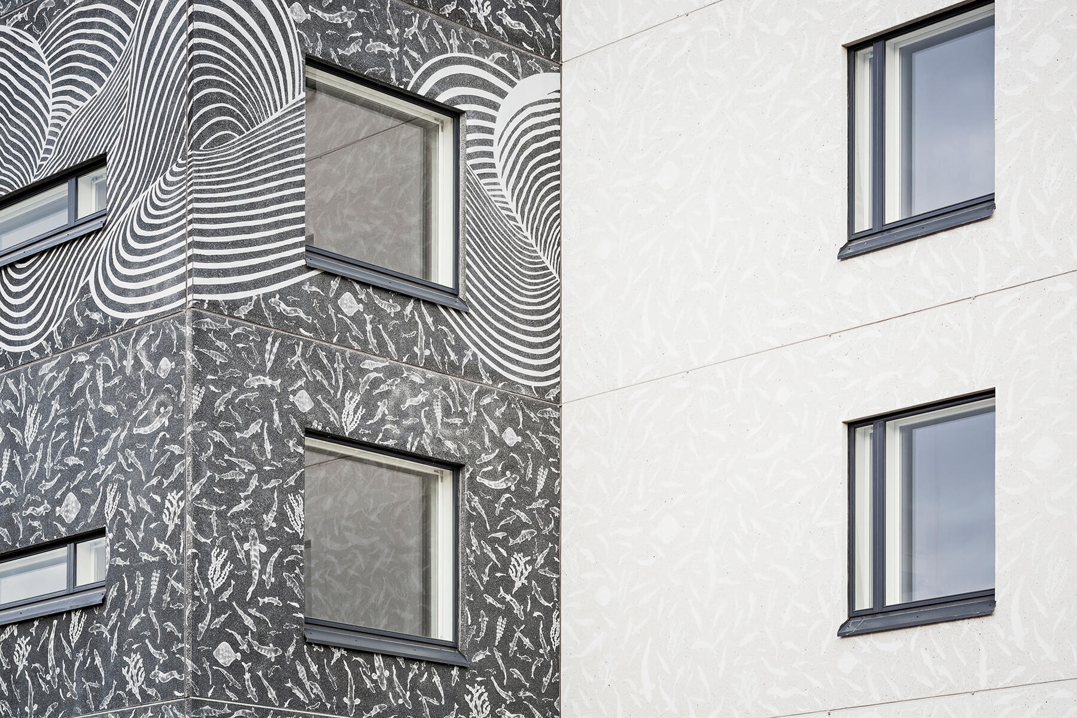
Return to the previous page
Valio Factory Lapinlahti
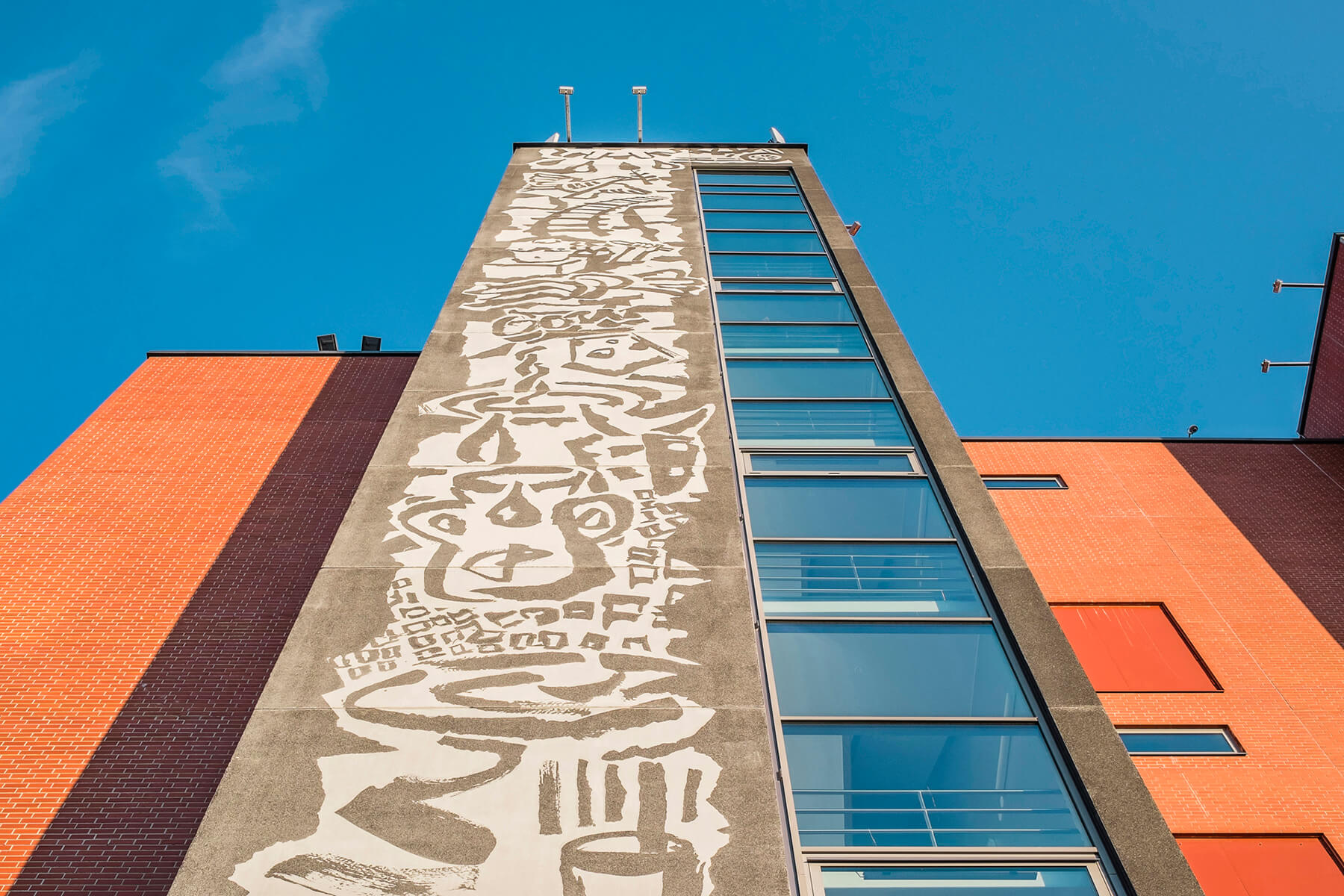
“The design of this pattern was based on the factory’s purpose: processing milk into powdered milk. It was inspired by telling my own children about the nutritional importance of powdered milk. An angel appears in the design: ‘the angel about the sky of Lapinlahti’. It symbolises how everything good comes to us as a gift from heaven.”
Pauno Pohjalainen, Graphic Designer
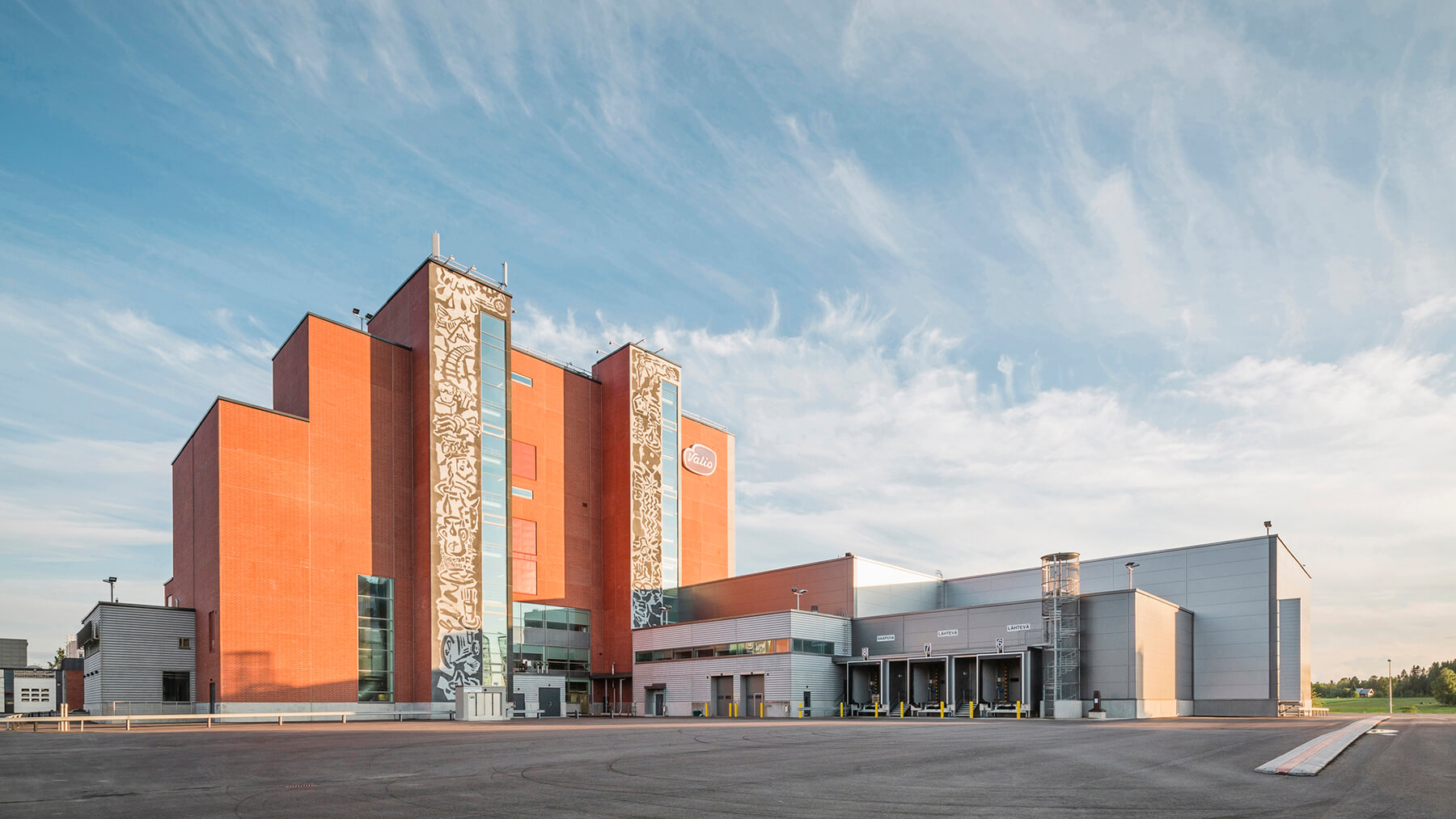
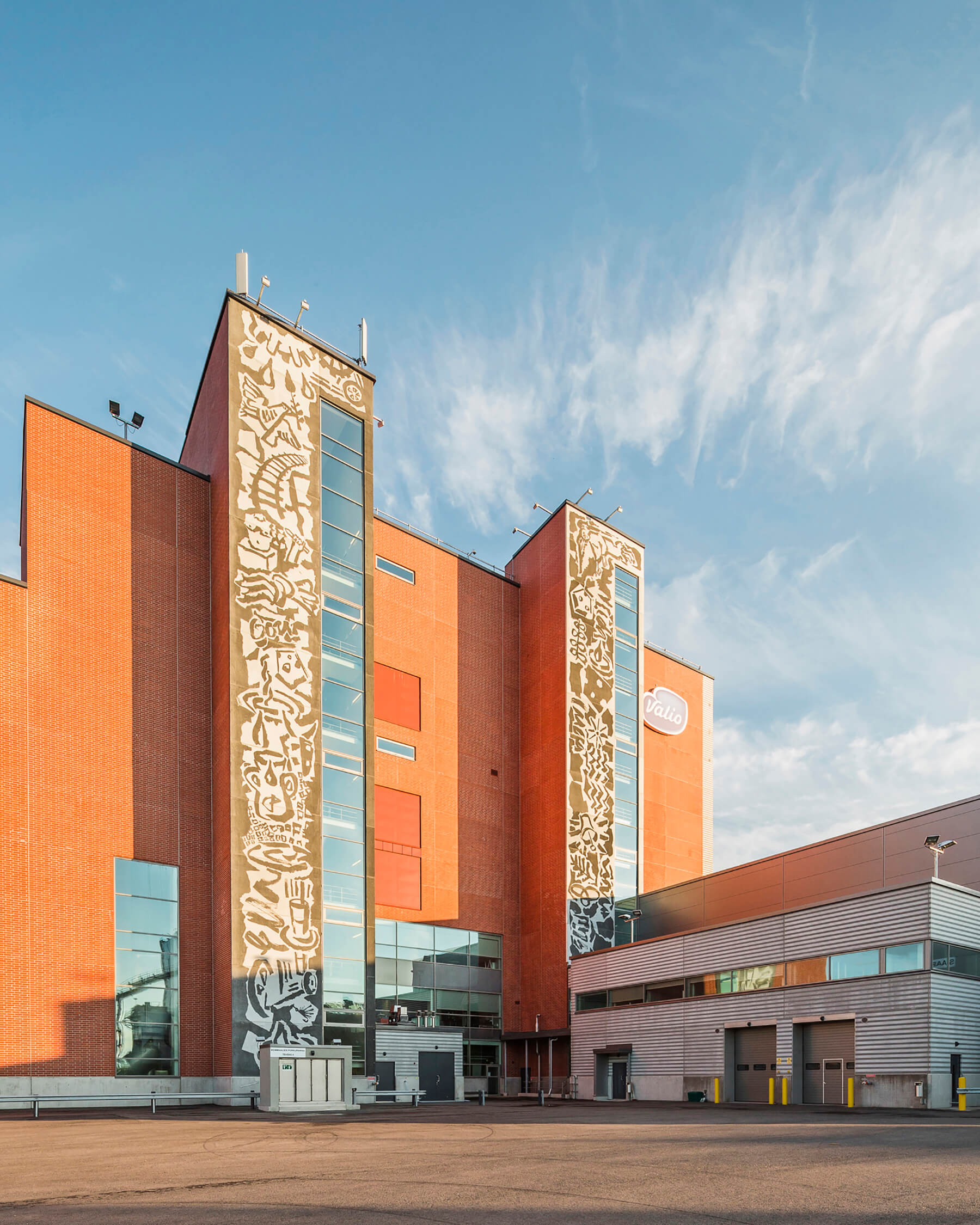
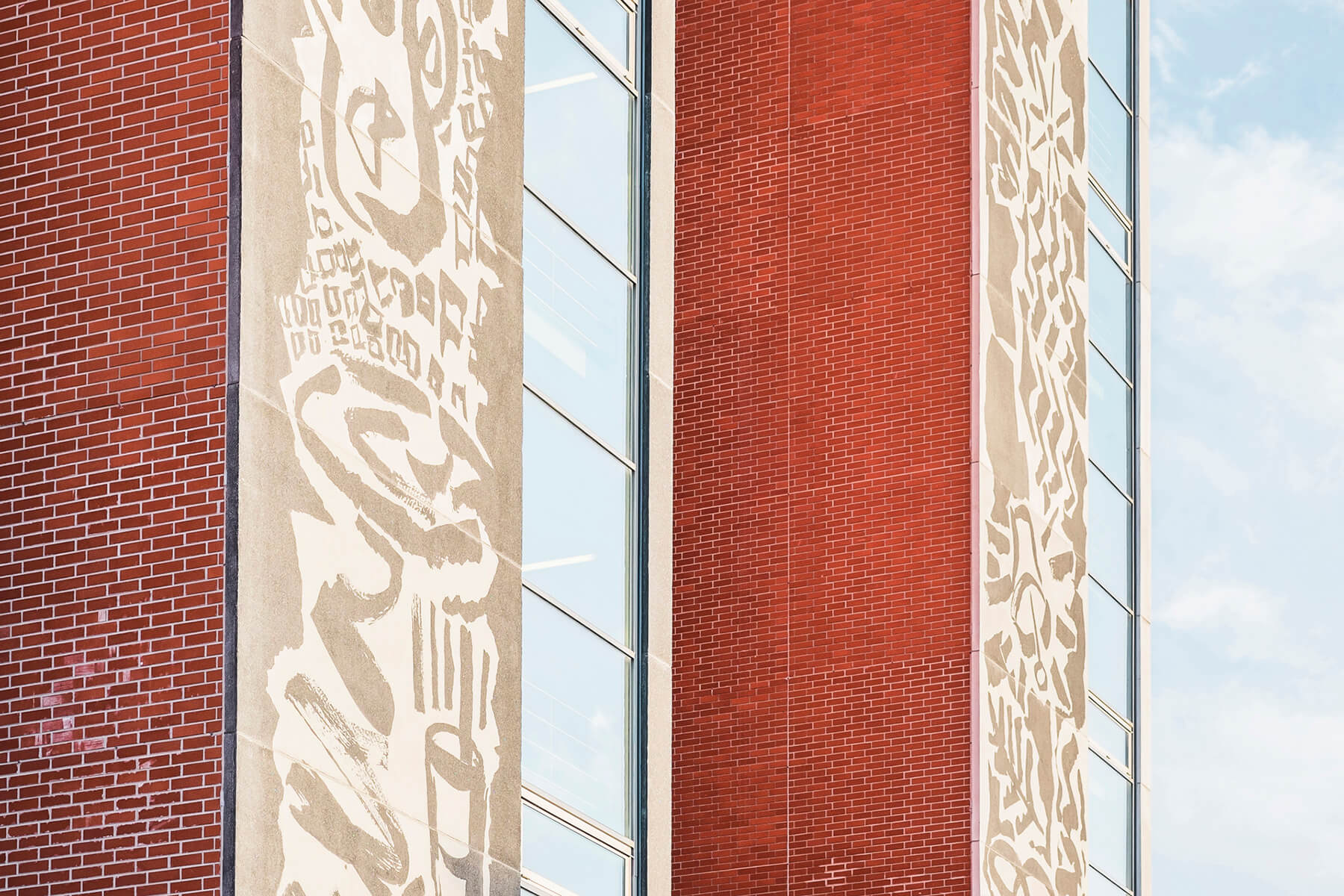
Return to the previous page
Vantaa Hernetie Residential Building
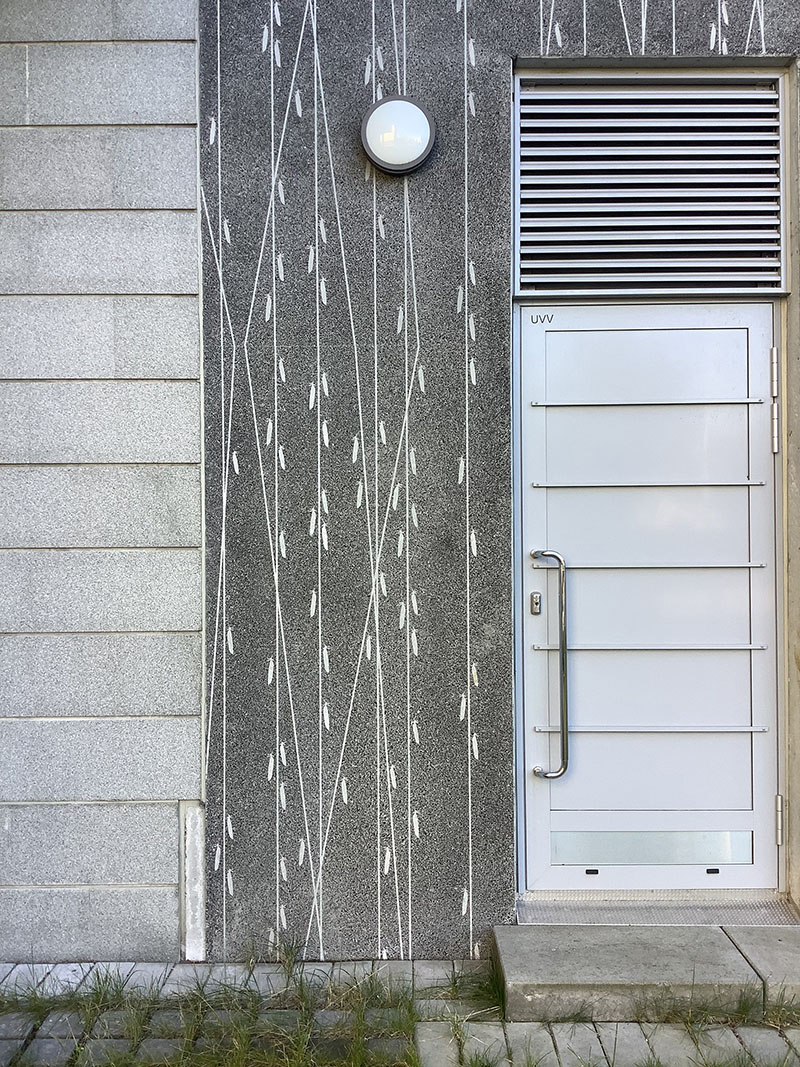
Architecture:
Color: Dark
Pattern: Custom Design
Developer:
Prefabrication: Ansion Sementtivalimo
Address: Hernetie 1, 01300, Vantaa
Type: Residential Building
Year: 2017
Photo: Graphic Concrete
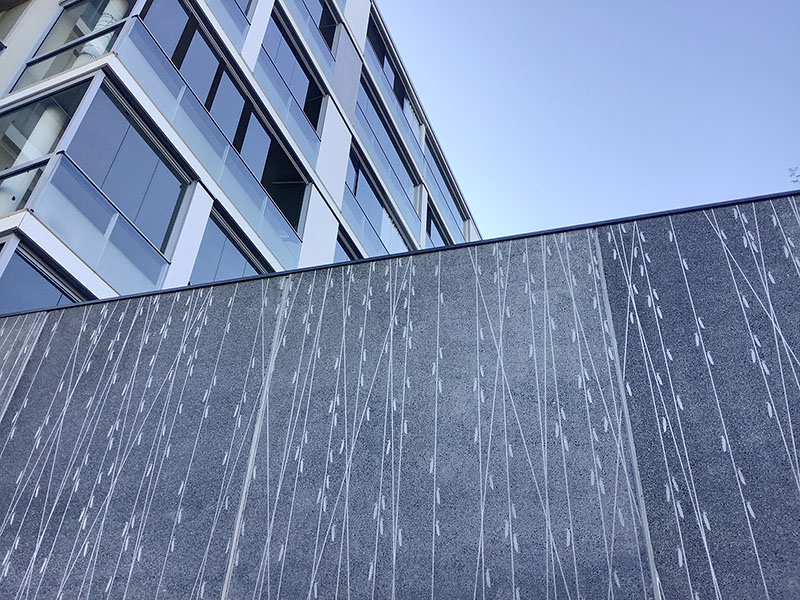

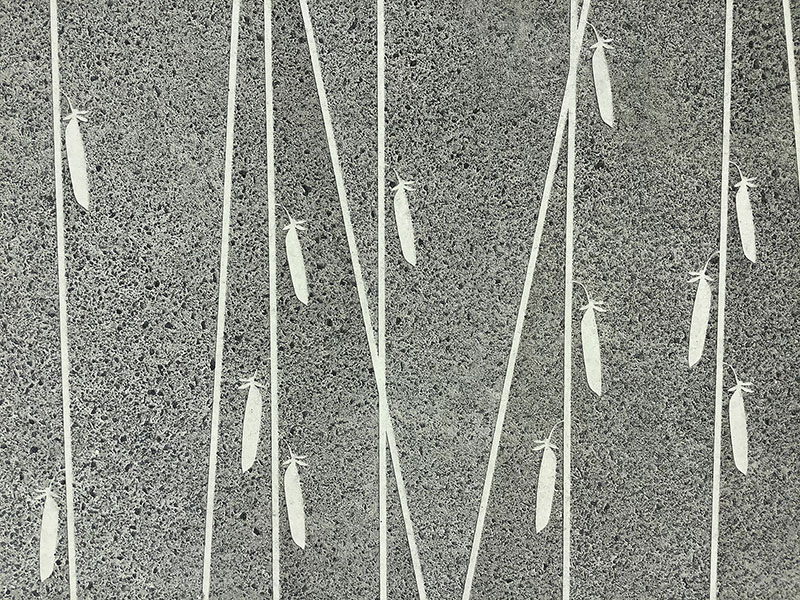
Return to the previous page
Vantaa Jousi Residential Building
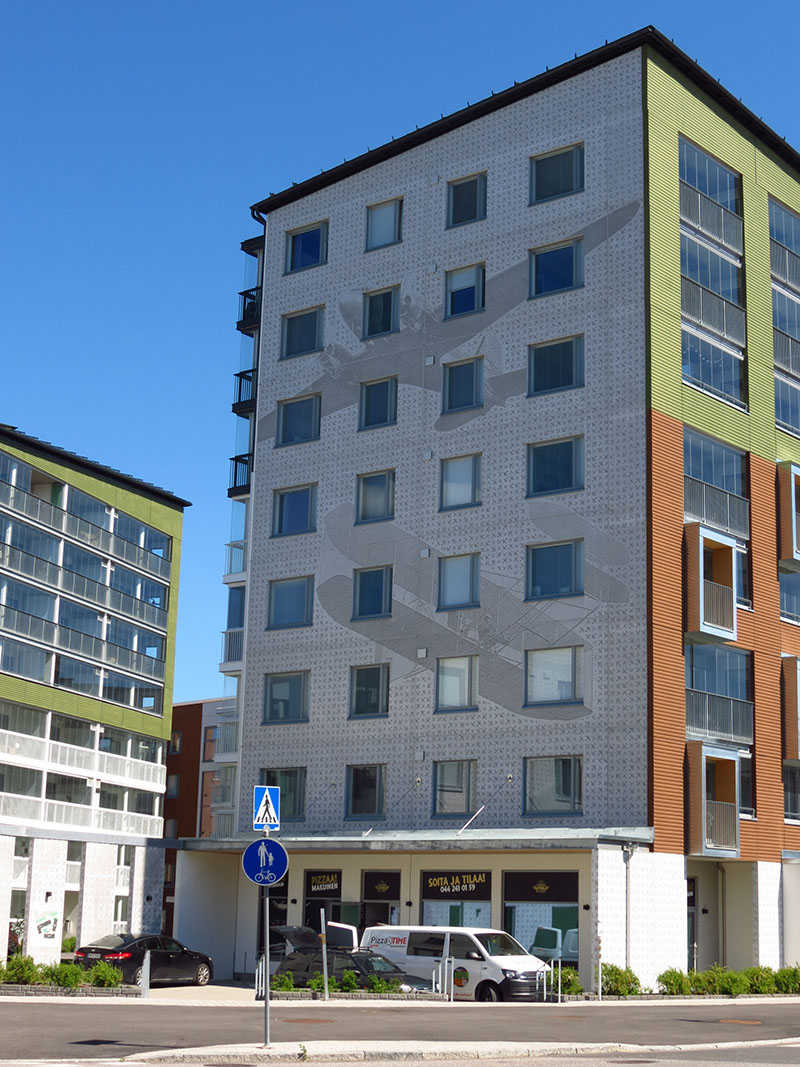
Architecture: Vuorelma Arkkitehdit
Color: Dark
Pattern: Custom Design
Developer: YIT
Prefabrication: Rudus Ämmän Betoni Oy
Address: Perintötie 1 A-C, 01510 Vantaa
Type: Residential Building
Year: 2019
Photo: Graphic Concrete
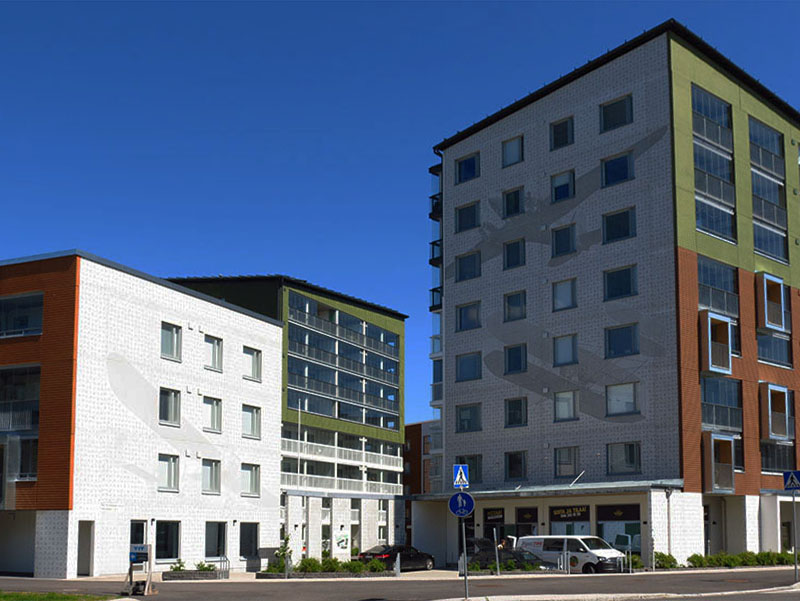
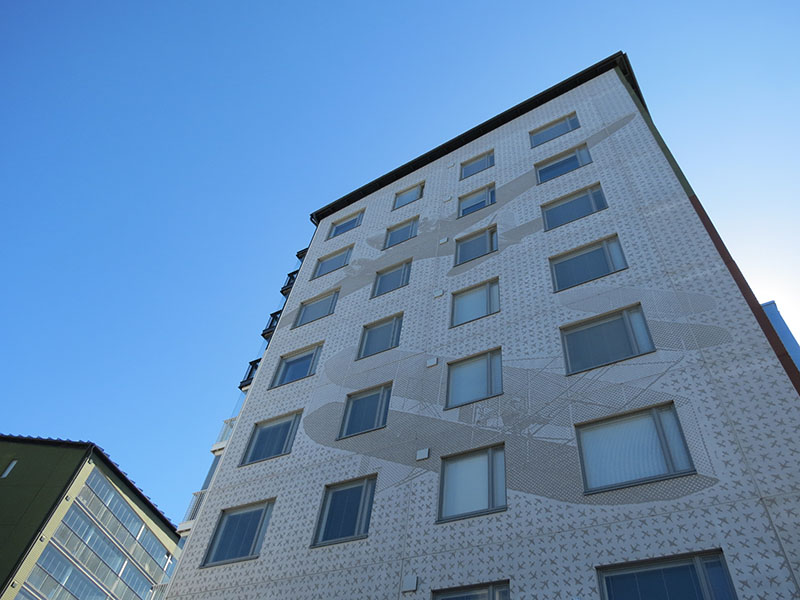
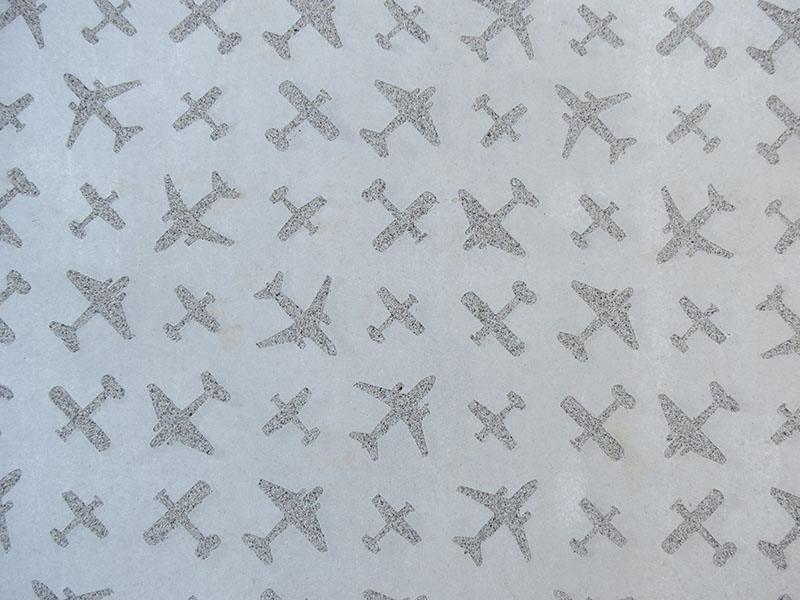
Return to the previous page
